Tucked away in one of Pelican Waters most desirable pockets, this stunning canal-front home offers an incredible lifestyle where luxury and location go hand in hand. Just a short, easy walk along leafy pathways and quiet local shortcuts take you straight to the Golden Beach Esplanade - where the sand meets the sea, and the cafe strip buzzes with local charm. Whether you're starting your day with a coffee overlooking the water, meeting friends for breakfast, or enjoying an afternoon swim in the calm shallows, the best of coastal living is quite literally at your doorstep.
Inside, the home unfolds with effortless elegance and thoughtful design. The upper level is dedicated entirely to the master retreat - a true haven of space and privacy. From the moment you arrive upstairs, you're welcomed into a spacious open-plan living area that flows seamlessly onto a private balcony, capturing sweeping views over the tranquil canal.
The master bedroom itself is positioned to take full advantage of the water outlook and includes a generous built-in wardrobe and a beautifully appointed ensuite. This entire level offers a sense of calm and separation, creating a peaceful sanctuary where you can relax in style and enjoy the serenity of your waterfront surroundings.
Downstairs, the home is cleverly designed for family living or guests, with three generously sized bedrooms positioned in their own private wing. This area also includes a rumpus room and has direct access to the pool - making it the ideal setup for kids or visiting family who can enjoy their own space without compromising on comfort or connection.
The heart of the home is its expansive open-plan kitchen, living, and dining area, all framed by high ceilings and sliding glass doors that flood the space with natural light. Every detail has been considered, from the wide hallways that add to the sense of openness to the soft, neutral tones that enhance the coastal atmosphere. The newly installed Kinsman kitchen is a true showstopper - fitted with top-of-the-line appliances, including a Miele plumbed steam combination oven, Miele pyrolytic oven, Induction cooktop and built-in features that blend seamlessly into the cabinetry. A walk-in pantry completes the space, offering both function and flair for those who love to cook and entertain.
Two separate outdoor areas extend the living space even further. One opens from the kitchen and main living area, capturing the tranquil canal outlook and providing the perfect place to dine alfresco or simply relax in the coastal breeze. The second is a more private zone, leading out to the sparkling in-ground pool with a covered entertaining area, ideal for long summer afternoons with family and friends.
For movie nights or quiet evenings in, the dedicated media room adds another layer of comfort, while multiple living zones throughout the home provide space for everyone to spread out or come together. Fully ducted air-conditioning keeps the home cool year-round, while a massive 52-panel solar system (approx. 20kW) with an expandable 8kWh battery ensures energy efficiency well into the future.
Practicality hasn't been forgotten, with an extra-large double garage offering room for two vehicles plus additional bikes or additional large items. New security screens have been fitted to all sliding doors, and the established gardens are beautifully landscaped yet easy to maintain. A private pontoon gives you direct canal access-perfect for jet skis, boats, or simply enjoying life by the water.
Every element of this home has been designed to enhance the lifestyle it offers. Spacious yet inviting, luxurious yet relaxed, it's the perfect balance of elegance and everyday comfort.
Main Features:
- Prime canal-front location in sought-after Pelican Waters
- Easy walk to Golden Beach, Esplanade café strip, parks, and local shops
- Entire upper floor dedicated to master retreat with water views
- Master includes private living area, balcony, walk-in wardrobe & ensuite
- Three downstairs bedrooms with rumpus/living space and pool access, all with built-in robes
- Open-plan kitchen, dining & living with high ceilings and natural light
- Recently upgraded Kinsman kitchen with new appliances & walk-in pantry
- Two outdoor entertaining areas - one by the pool, one canal-facing
- Private sparkling private pool with covered alfresco
- Dedicated media room and multiple living zones
- Fully ducted air-conditioning throughout
- 52-panel solar system (approx. 20kW) + expandable 8kWh battery
- Fibre network to the house (currently approximately 1GB)
- Extra-large double garage with built-in storage and separate air-conditioning
- Private pontoon for boat or jet ski
- New security screens on all sliding doors
- Low-maintenance, established gardens
- Located in a quiet area with great access in and out of Pelican Waters - Ideal for those travelling to and from work.
- Short distance to Pelican Waters Shopping Centre, Marina and Golf Club
- Short drive to Caloundra CBD & local beaches
- Approximately 15 minute drive to Sunshine Coast University Hospital
- Approximately 35 minute drive to Sunshine Coast Airport and Sunshine Plaza
- Approximately 1 hour 15 minute drive to Brisbane International & Domestic Airports
Information contained on any marketing material, website or other portal should not be relied upon and you should make your own enquiries and seek your own independent advice with respect to any property advertised or the information about the property.
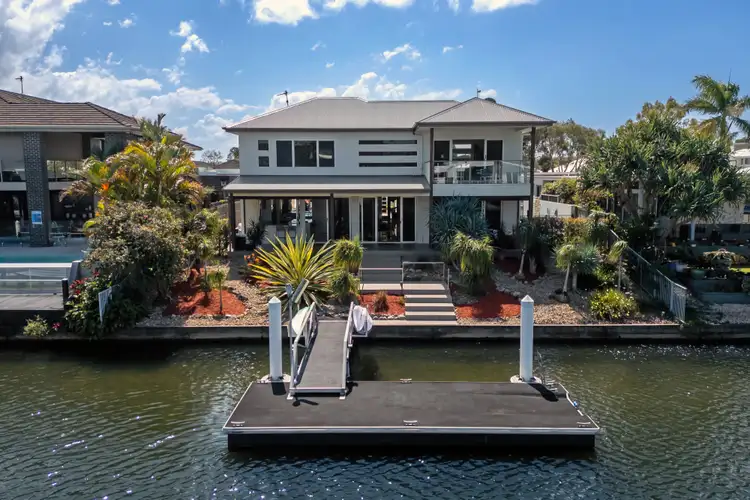
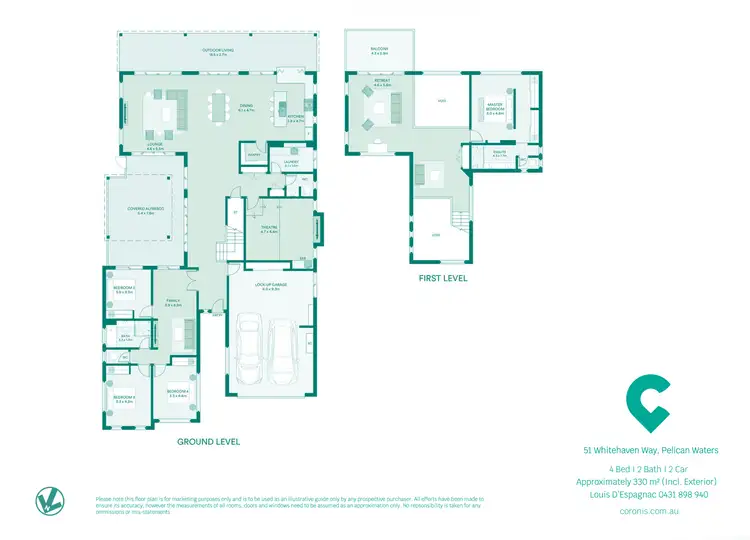
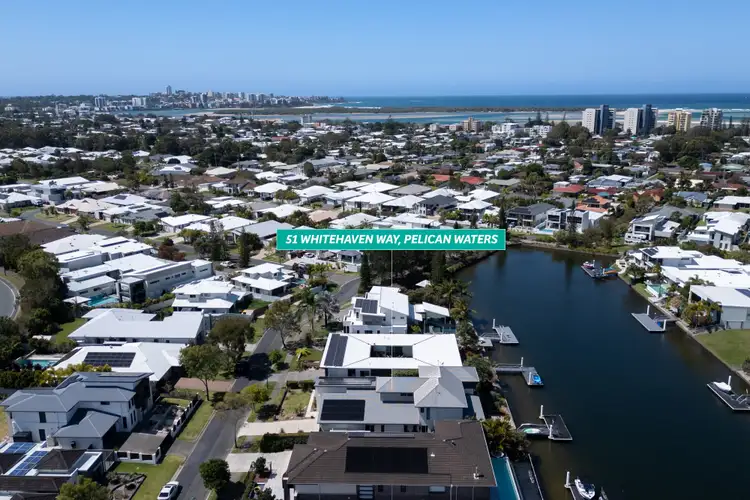
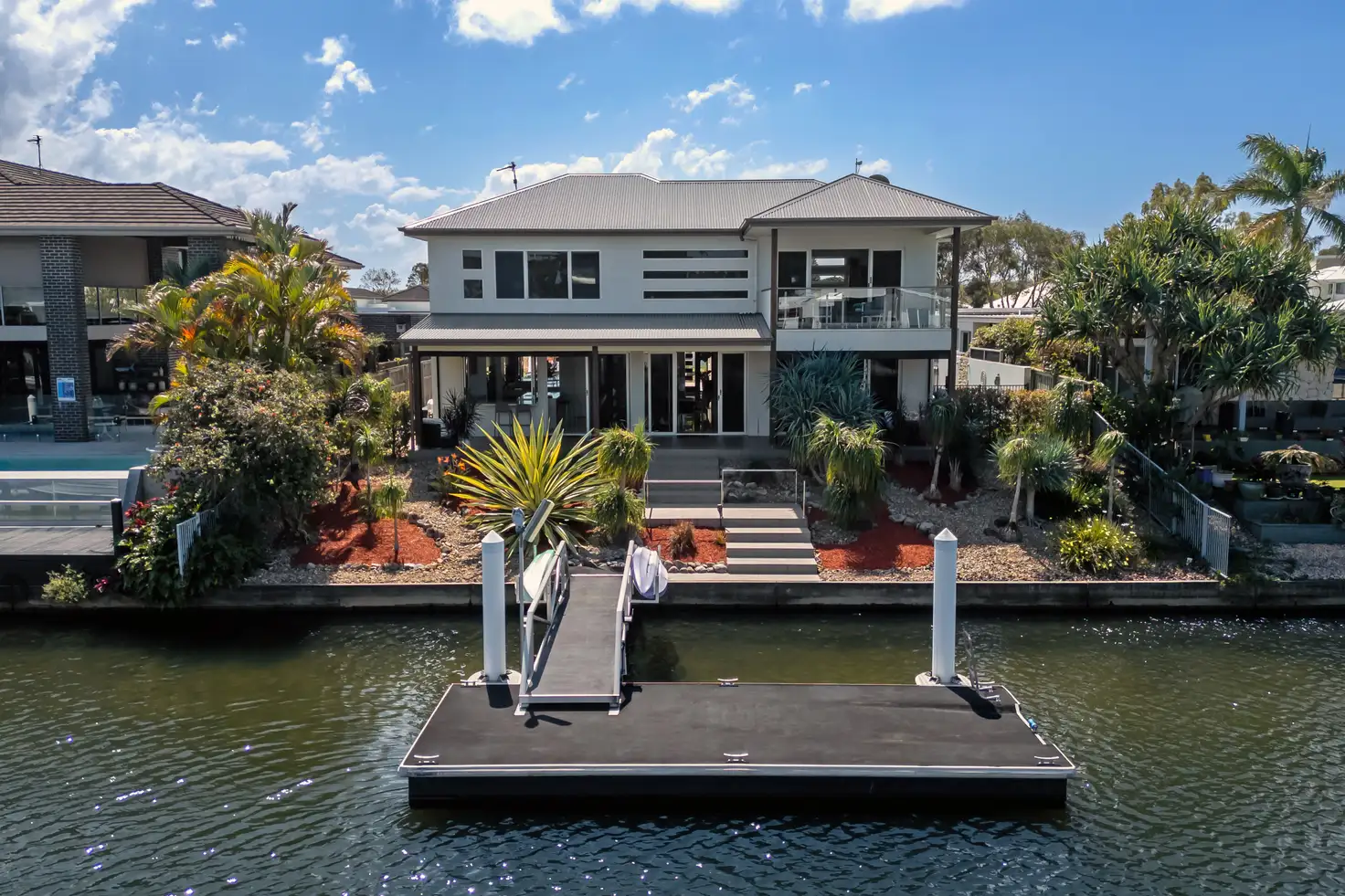


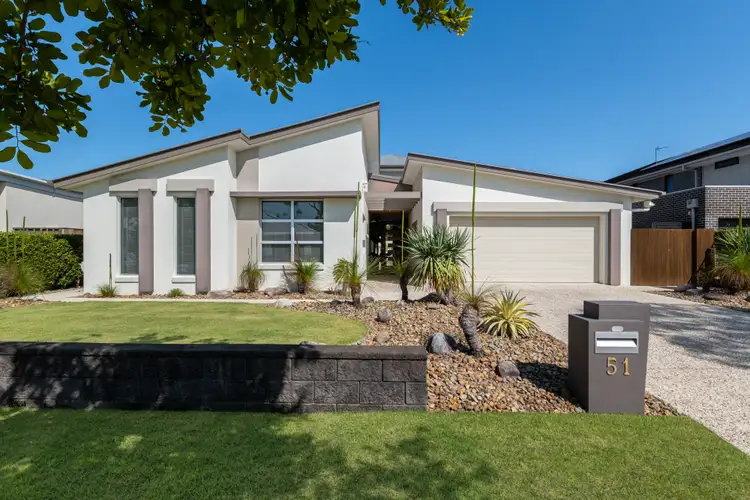
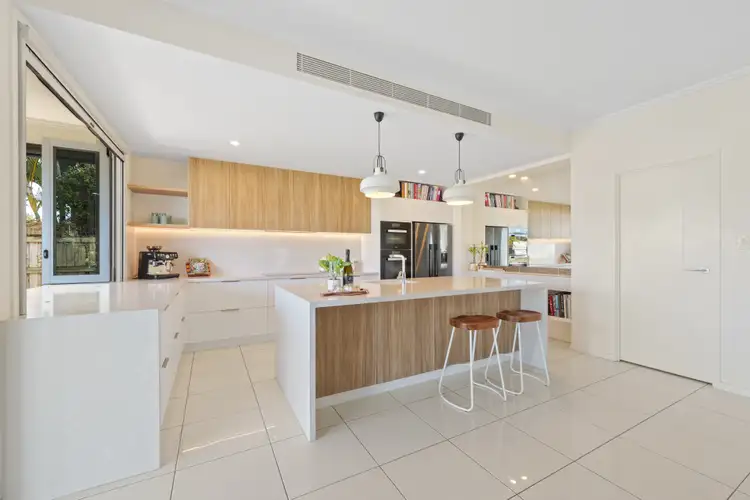
 View more
View more View more
View more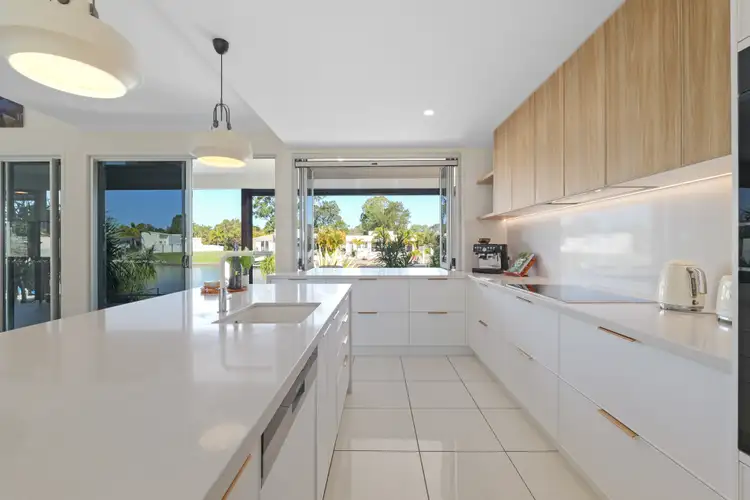 View more
View more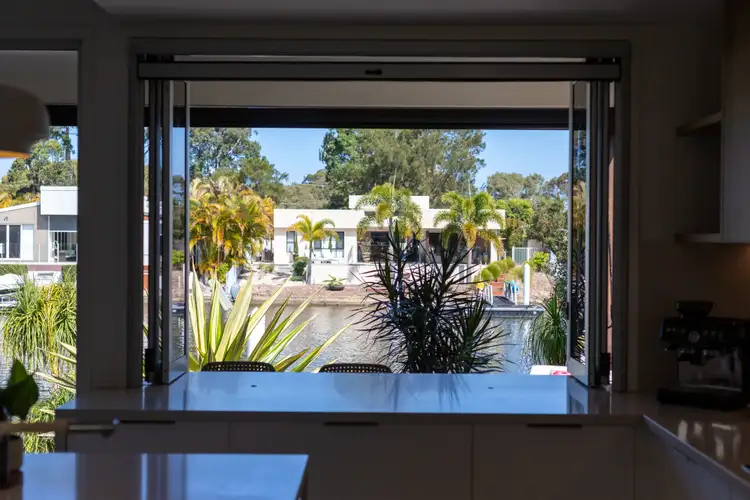 View more
View more
