Somewhat reserved and unassuming from the street, this classically presented federation style home will transport you back in time upon entry. Stylish architraves line the ceiling, with archways guiding you down the long hallway to the informal rear of the home. Jarrah floorboards lay underfoot, while blackwood fixtures are featured throughout. A purpose built study room with beautiful built in bookshelves sits across from the formal lounge at the front of the home, where warming up by the feature gas fireplace is essential in the cooler months. The Master bedroom comes with a walk in wardrobe big enough for even the keenest fashion guru, while the neutrally coloured bathroom is stylish and modern without departing from the classic feel of the home. Massive built in wardrobes service each of the second and third bedrooms with abundant storage, while the second bathroom separates the two rooms. Here we find a separate bath and shower with nearby toilet and vanity, ready for busy mornings before the kids make the arduous minute long walk across the road to Sacred Heart Collage, or short stroll to nearby Brighton Secondary School.
In reaching the end of the hallway, a massive open plan living and dining area is found, with a kitchen equipped for the aspiring Masterchef in all of us. Featured is a built in microwave, plumbed in Samsung fridge, St George double oven, 6 burner gas cook top with tiled splashback, Kleenmaid range hood, Miele dishwasher, dual sink with Insinkerator, and built in pantry with a sensor light triggered upon opening the door. There is certainly no shortage of bench space, and elevated glass cabinets and built in wine cabinet and rack are the cherry on top of this well outfitted kitchen. The rear of the home is wired for surround sound, and zoned ducted air conditioning keeps the home comfortable while the many south facing windows allow for substantial natural light. Breakfast bar permits you to glance out over the sizable undercover outdoor entertaining area, while directing your gaze through the clear protective blinds and past the enclosed glass fence you'll see your solar heated pool, ready for you to take a dip year round. The pool is shaded by nearby trees and encompassed by tall boundary fences giving it a private feel, and a powered pool shed come workshop awaits the handy buyer. There is also a programmable irrigation system in the front and back of the home makes looking after the garden a breeze. Completing the ground floor of the home is the laundry which comes with a large basin and room for a washer and dryer, while the second pantry and third bathroom sit nearby. Once again we find a shower and toilet, with separate basin and still more storage space.
Moving upstairs is the spacious and versatile retreat, loft or extra bedroom, with its own wall mounted split system air conditioner. Roof windows with built in blinds flood the room with natural light, and the roof and trusses are built in such a way that if you choose to, you can extend further into the roof and build additional rooms. This is truly a beautiful and elegantly decorated home for now with possibilities for the future, to add your own personal touch and create the upstairs space of your dreams.
This home sits ideally located between Jetty Road Brighton and Jetty Road Glenelg, across the road from Sacred Heart Collage and around the Corner from Brighton Secondary. Supermarkets and pubs are well within walking distance, and the beach is only a 6 minute walk away, this home offers perfectly situated luxury living. Contact Property Consultant Samuel Paton on 0401 757 819 or Associate Jace Mitchell on 0407 826 536 for more information.
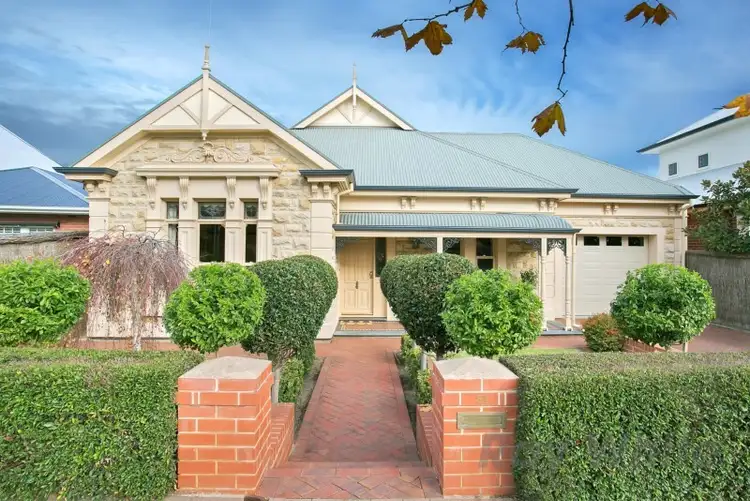
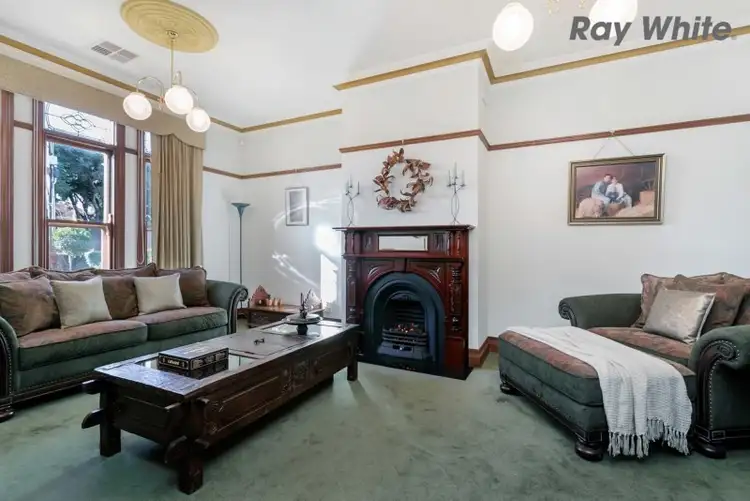
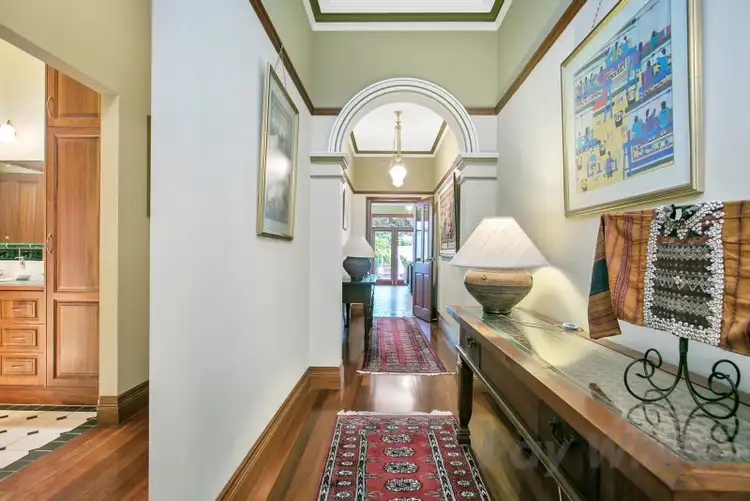
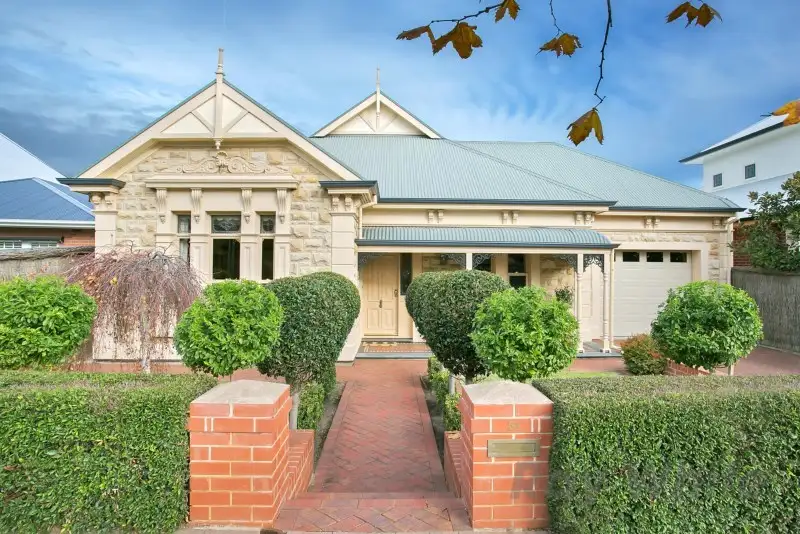


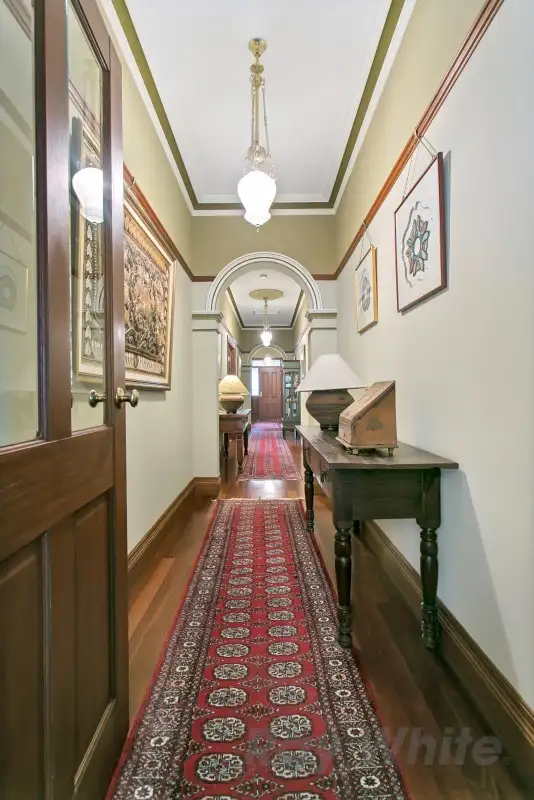
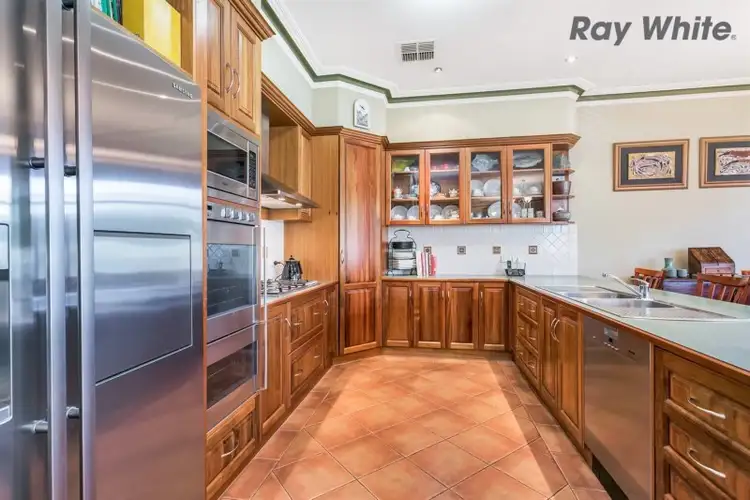
 View more
View more View more
View more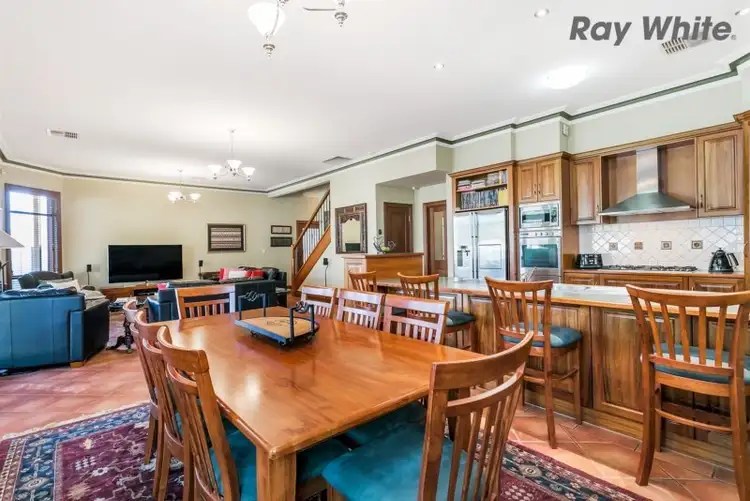 View more
View more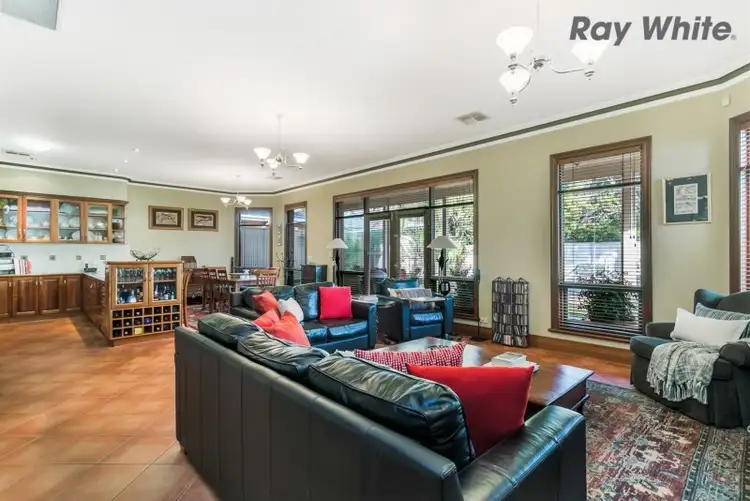 View more
View more
