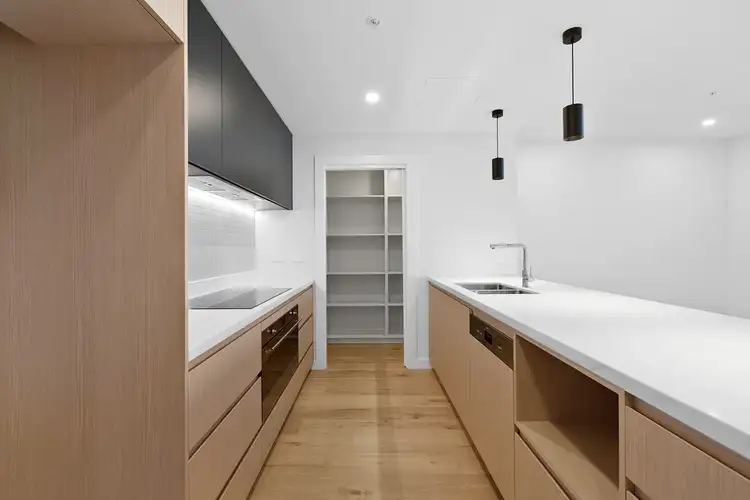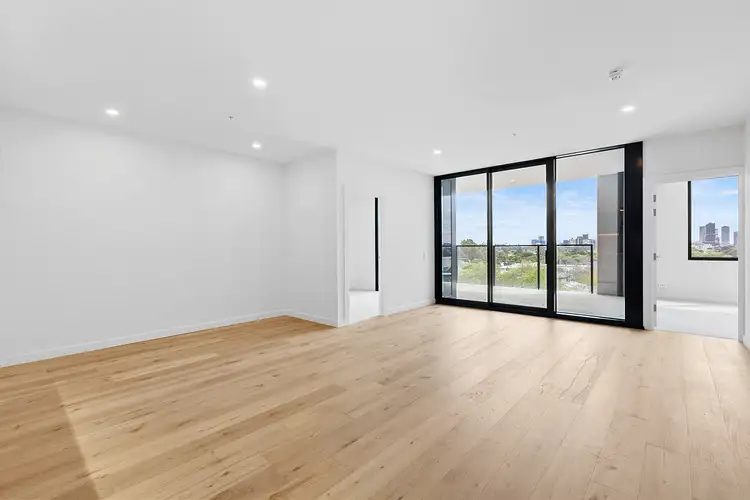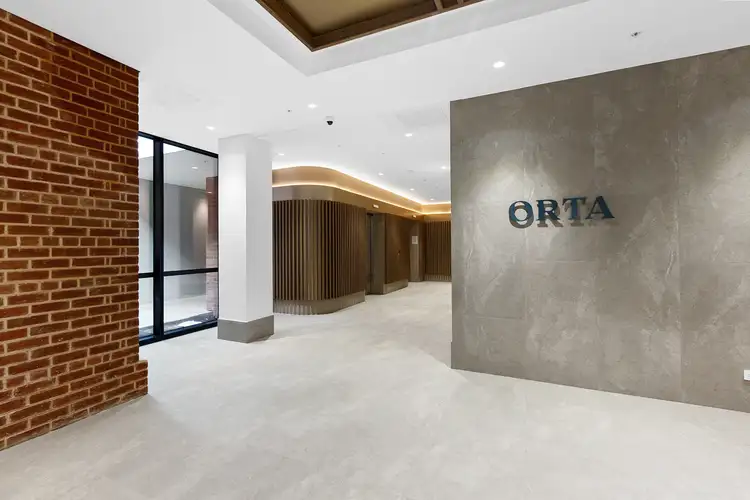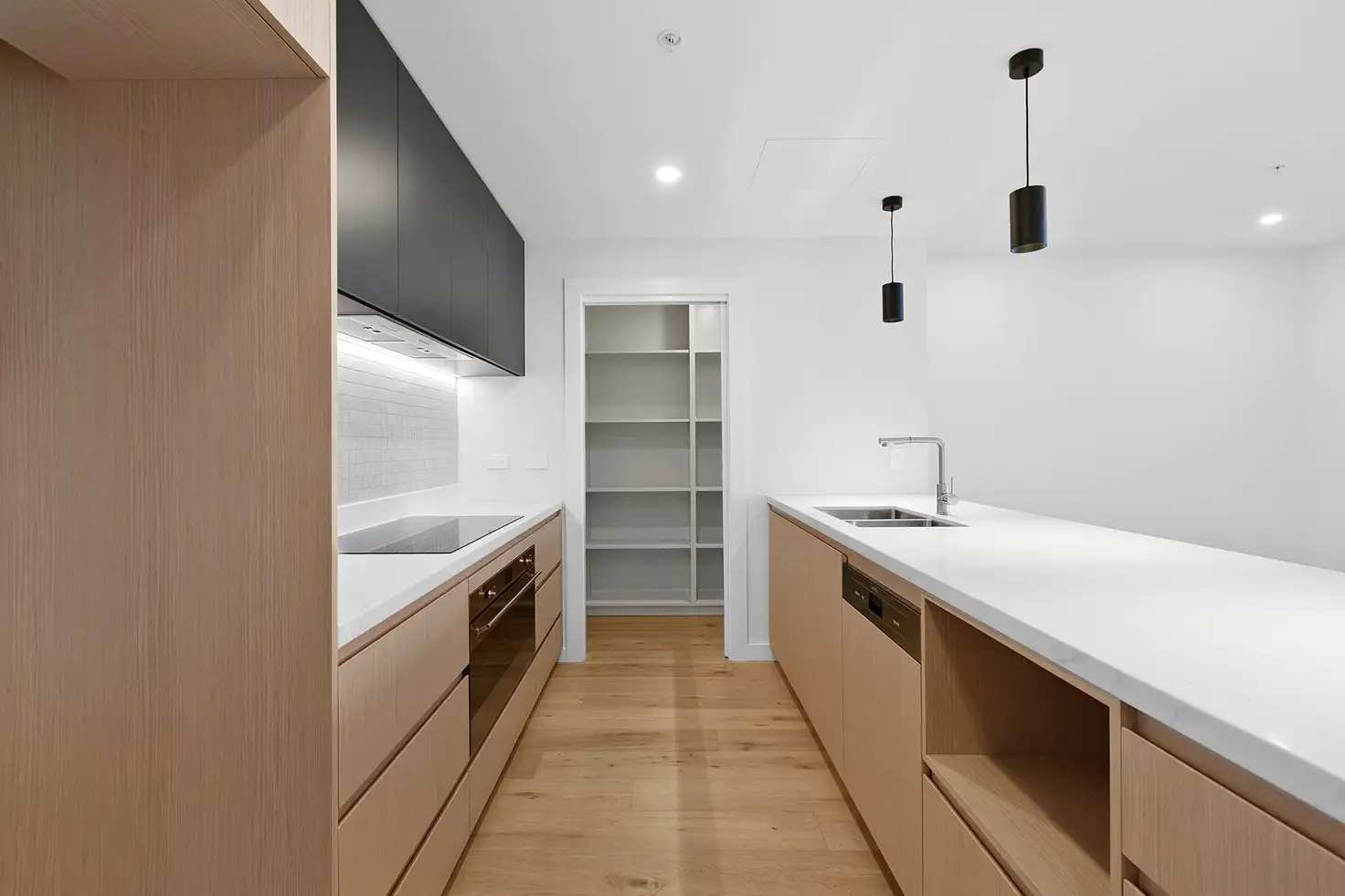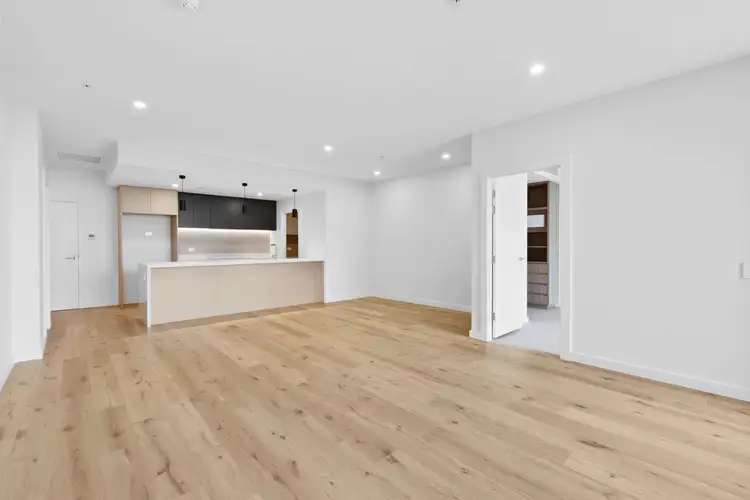BOOK YOUR INSPECTION ONLINE.
To view this property, please click on the BOOK INSPECTION button and ensure you register your details to be notified of any changes. If no times are available, please proceed to register your details, and you will be notified of the next inspection time when booked.
Welcome to 510/3 Church Avenue, a stunning brand new apartment located in the vibrant heart of Norwood. This beautifully designed residence offers spacious open plan living, combining kitchen, dining, and lounge areas into one seamless, light filled space. The stylish kitchen features an induction cooktop, oven, dishwasher, double sink, walk-in pantry, generous bench space, and bar seating perfect for both entertaining and everyday living. The living area opens out through sliding doors to your own private balcony, ideal for relaxing and taking in the sweeping views.
Both bedrooms are generously sized featuring floor to ceiling windows that flood the rooms with natural light and showcase the stunning views. Each bedroom is complemented by its own walk in robe and ensuite bathroom perfect for privacy and convenience. The master ensuite boasts a double vanity, shower, and toilet, while the second ensuite includes a single vanity, shower, and toilet, both finished with floor to ceiling tiling for a sleek, modern look.
Additional features include a separate laundry room with ample storage and a dedicated sink, reverse cycle ducted air conditioning for year-round comfort, and one undercover allocated car park with a secure storage cage in the garage. Residents also enjoy access to a spacious common area with BBQ facilities (conditions apply).
With stunning views, high-end finishes, and literally just steps away from Norwood's best cafés, restaurants, and the exciting new dining precinct being developed downstairs, this is urban living at its finest.
WHAT WE LOVE!
• Brand new apartment in the heart of Norwood
• 2 Bedrooms, 2 bathrooms, 1 car space
• 2 Spacious Bedrooms, with walk-in robes, fresh carpet, floor to ceiling windows (Stunning views), Private ensuites (master with double vanity)
• Open-plan living with Kitchen, dining & lounge room
• Modern kitchen featuring: Induction cooktop, Oven & dishwasher, Double sink, Walk-in pantry, Generous bench space & bar seating
• Private balcony accessible via sliding doors from the living area
• Separate laundry room with ample storage and sink
• Reverse cycle ducted air conditioning for year round comfort
• 1 undercover allocated car park
• Secure storage cage in the garage
• BBQ facilities available for hire
• Bin chutes located near the lift on ground level
• Stunning views throughout
Conveniently located near:
• Walking distance to: Norwood Parade's cafés, restaurants & shops, Supermarkets, boutiques & local amenities
• Public transport options
• Restaurants & new dining precinct below
• Minutes to Adelaide CBD
• Close to parks and green spaces for outdoor leisure
• Easy access to schools, gyms, and medical centres
PLEASE NOTE:
Lease term: 12 months
Furnished: No
Pets: All pets, small or big, feathers or fur - must be listed on your application. (subject to strata conditions)
Special condition: Blinds being installed
. Vehicle height and length restrictions apply to the undercover carparking areas- see below: ZONE 1: 3.5m height clearance and maximum 9.5m vehicle length when reversing in. ZONE 2: 2.4m height clearance. Small van or standard vehicle only
