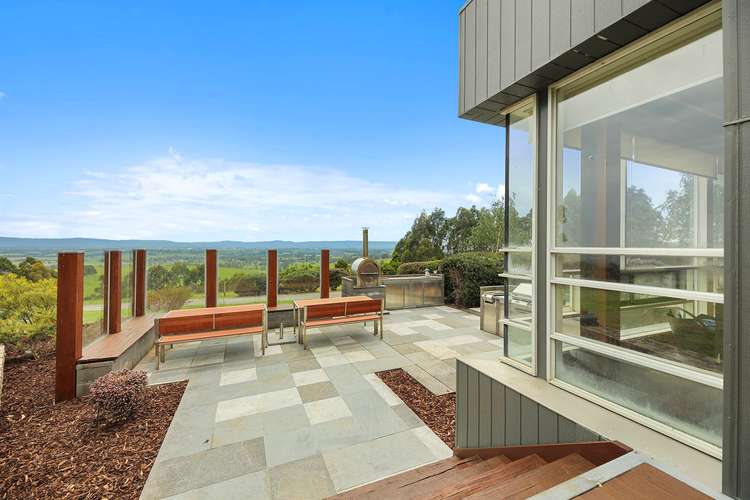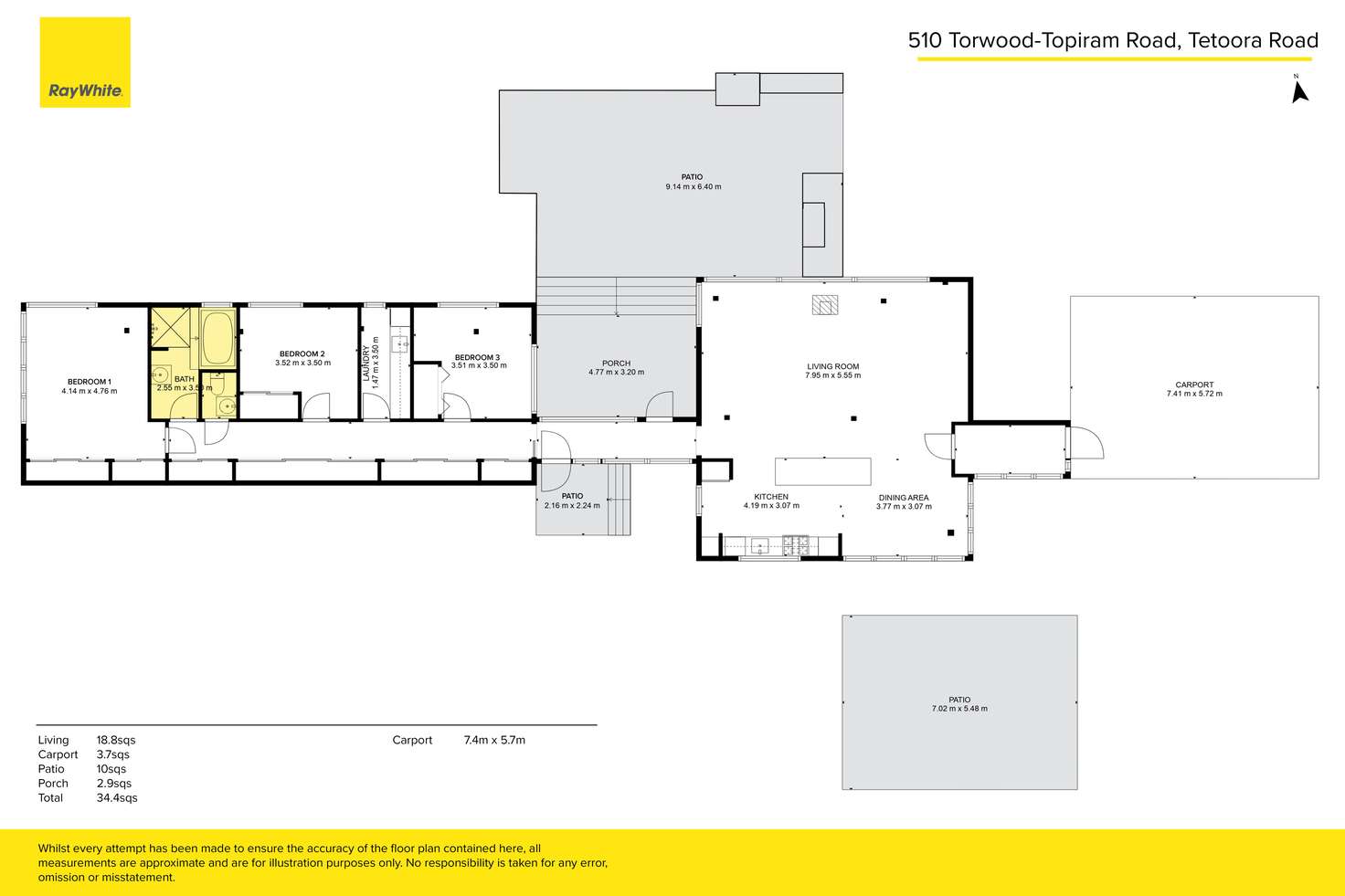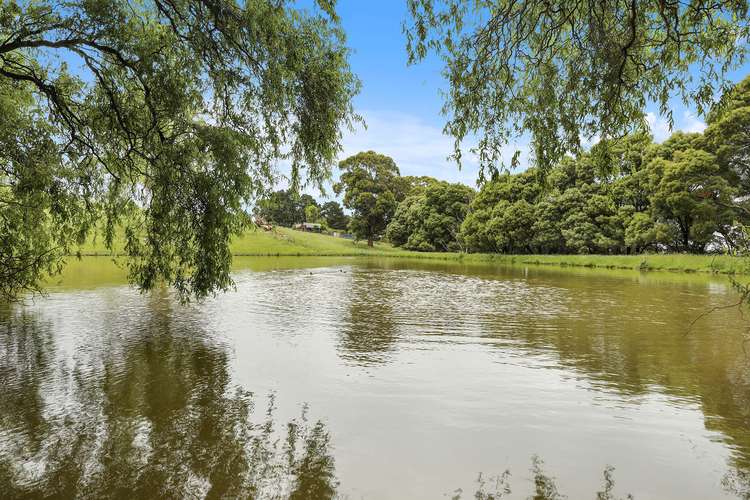$1,950,000 - $2,145,000
3 Bed • 1 Bath • 2 Car • 450000m²
New








510 Torwood Topiram Road, Tetoora Road VIC 3821
$1,950,000 - $2,145,000
- 3Bed
- 1Bath
- 2 Car
- 450000m²
Rural Property for sale
Home loan calculator
The monthly estimated repayment is calculated based on:
Listed display price: the price that the agent(s) want displayed on their listed property. If a range, the lowest value will be ultised
Suburb median listed price: the middle value of listed prices for all listings currently for sale in that same suburb
National median listed price: the middle value of listed prices for all listings currently for sale nationally
Note: The median price is just a guide and may not reflect the value of this property.
What's around Torwood Topiram Road
Rural Property description
“CAPTIVATING HOME, SUSTAINABLE LIVING, SPECTACULAR SETTING”
Amidst picturesque rolling hills with spectacular panoramic views, this 111 acre holding, a 15
minute drive from either Warragul or Drouin, is unique and captivating.
Designed by Melbourne architects, Six Degrees, the home is a testament to the principles of
sustainable design practices, connection to the existing surroundings and a sense of place.
Positioned on the high point of the property, the home enjoys a stunning vista north to the Baw
Baw Ranges, east to the Strzelecki's and west to Pakenham and Western Port Bay.
An innovative layout features three bedrooms, bathroom, powder room and a laundry connected
via a glass breezeway to the open plan living area and kitchen.
Practical and well equipped, the kitchen includes quality appliances comprising a Miele gas
cooktop, dishwasher and a Neff wall oven.
An island bench with a concrete top, stainless steel work surfaces with integrated sink and
ample storage are also highlights.
The bathroom is fully tiled and has a hand basin, walk-in shower and a raised bath, positioned
to soak up the view while you sit back and relax after a day in the garden.
Generous inbuilt cabinetry in the bedrooms, laundry and hallway caters for all your storage
needs.
Reverse cycle air conditioning, a wood fire in the living area, electric wall panels and ceiling fans
in the bedrooms ensure climate comfort.
Double glazing and 12 solar panels, with scope to add batteries, are energy efficient features.
The building is anchored with robust, reclaimed ironbark posts, a feature found throughout the
interior.
Hardwood flooring and exposed beams are a link to the environment.
A wonderful addition to the living area is an elevated deck with steps down to a large paved
patio complete with an inbuilt stainless steel barbeque, wok and pizza oven.
Across the north face, a glazed wind break provides protection against the elements.
Around the home, the framework of the original, professionally landscaped gardens are a
feature in their own right.
Ornamental trees, shrubs, a copse of silver birch and a heritage rose garden further enhance
the superb setting.
Additional improvements include:
. Double carport connected to the home
. Fully self contained studio with solar power, water and independently accessed from
Hicks Road
. 5m x 10m shed/workshop with a concrete floor, power, mezzanine, roller and single door
. Stockyards with loading race at the roadside
. Wood and potting sheds
. NBN tower currently generating an annual income of approximately $12,500 with inbuilt
increases until 2035
The acreage is a mix of undulating to steeper terrain, currently running beef cattle.
Water is provided by a large dam which is pumped to a header tank for stock, multiple tanks
supply the home and gardens.
A hen house, substantial veggie garden with raised beds and assorted fruit trees stock the
home larder.
For the buyer in the market for a unique property offering a sustainable lifestyle in a magnificent
location, this is beyond compare.
Land details
Property video
Can't inspect the property in person? See what's inside in the video tour.
What's around Torwood Topiram Road
Inspection times
 View more
View more View more
View more View more
View more View more
View moreContact the real estate agent

Steve Hodge
Ray White - Drouin
Send an enquiry

Nearby schools in and around Tetoora Road, VIC
Top reviews by locals of Tetoora Road, VIC 3821
Discover what it's like to live in Tetoora Road before you inspect or move.
Discussions in Tetoora Road, VIC
Wondering what the latest hot topics are in Tetoora Road, Victoria?
Similar Rural Properties for sale in Tetoora Road, VIC 3821
- 3
- 1
- 2
- 450000m²