Price Undisclosed
4 Bed • 3 Bath • 2 Car • 816m²
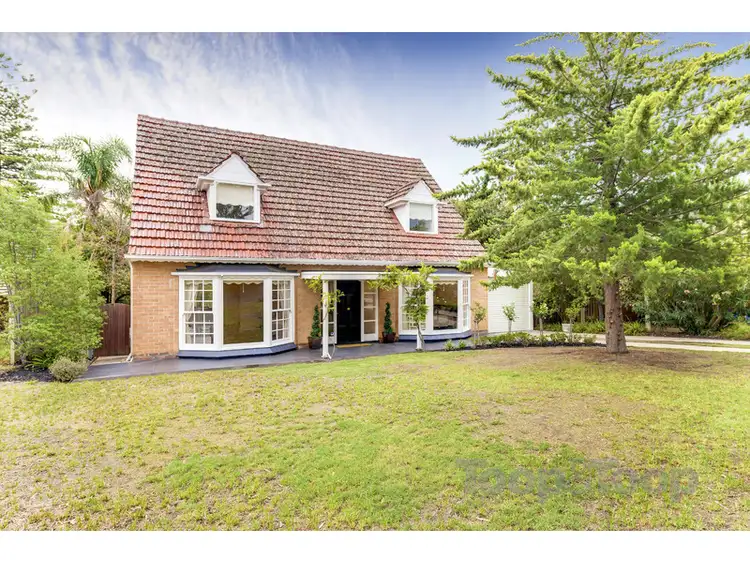
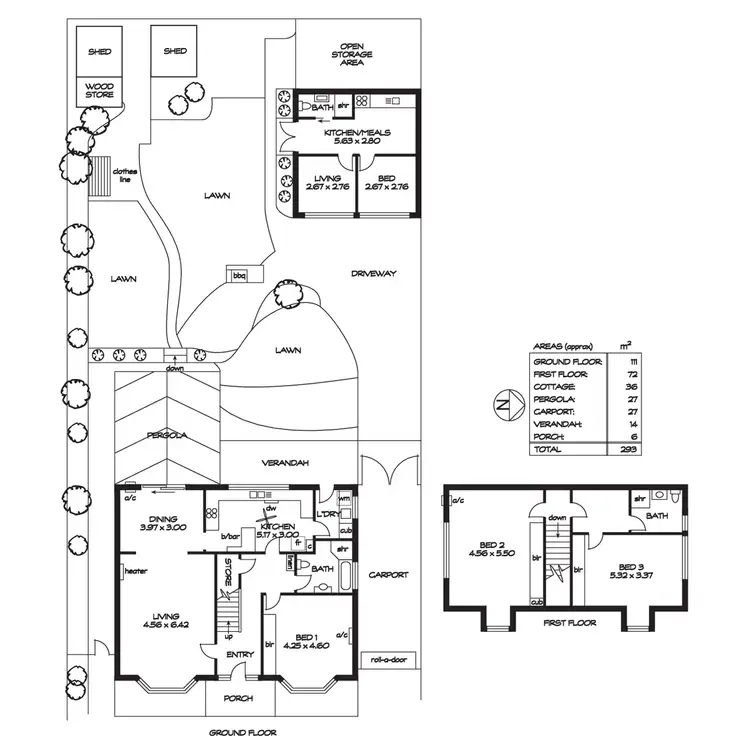
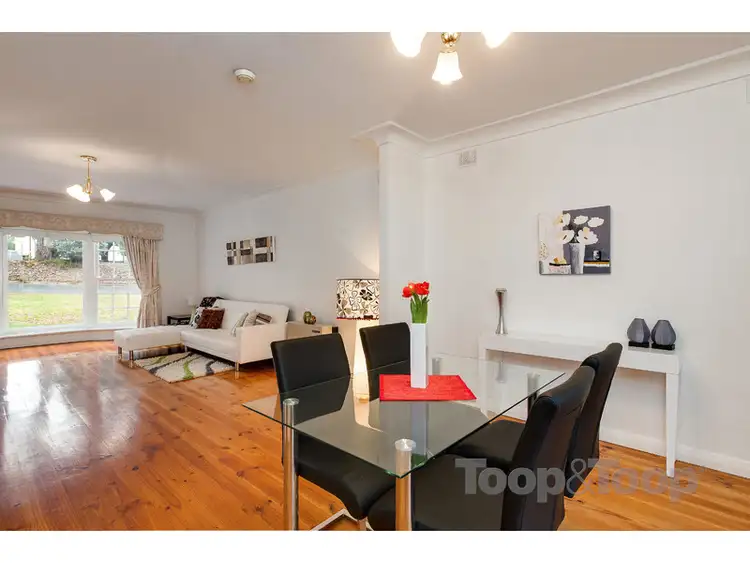
+24
Sold
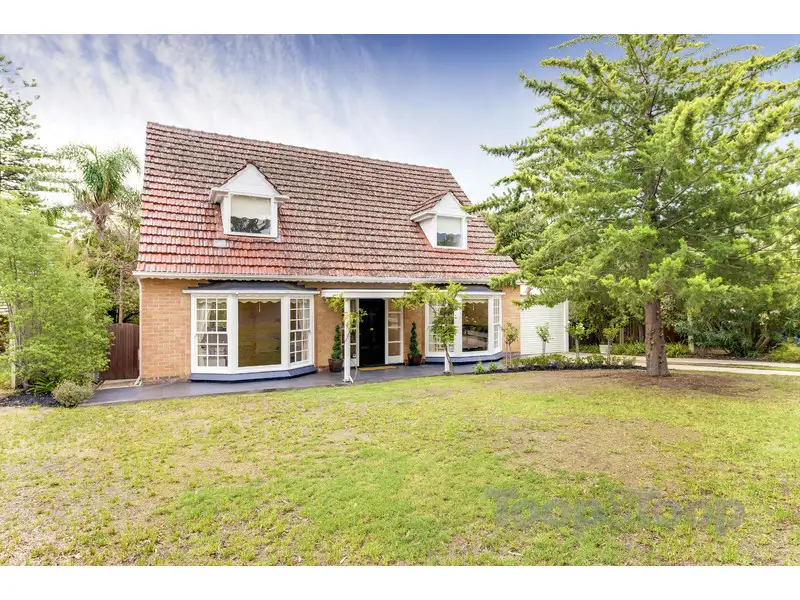


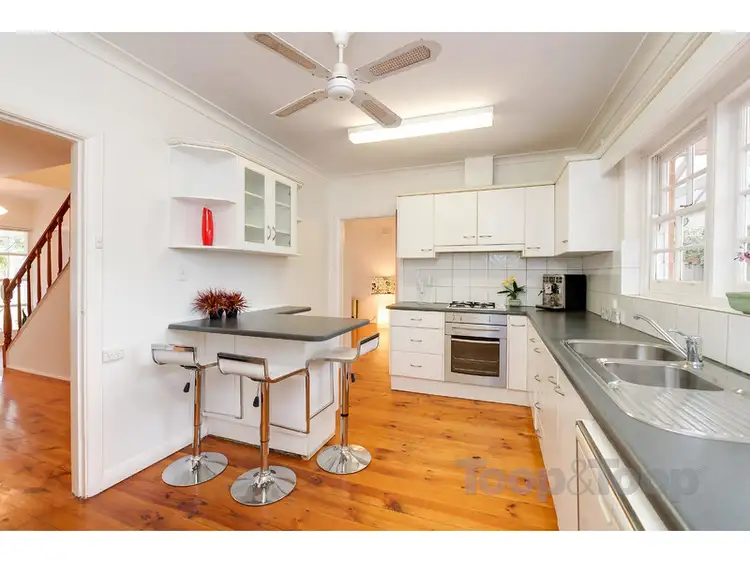
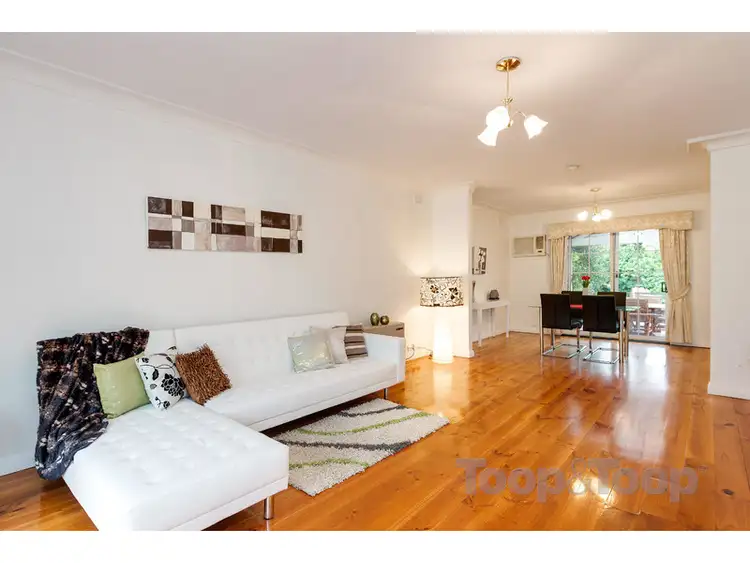
+22
Sold
511 Glynburn Road, Hazelwood Park SA 5066
Copy address
Price Undisclosed
- 4Bed
- 3Bath
- 2 Car
- 816m²
House Sold on Sat 16 Apr, 2016
What's around Glynburn Road
House description
“Stylish & Special”
Land details
Area: 816m²
Property video
Can't inspect the property in person? See what's inside in the video tour.
Interactive media & resources
What's around Glynburn Road
 View more
View more View more
View more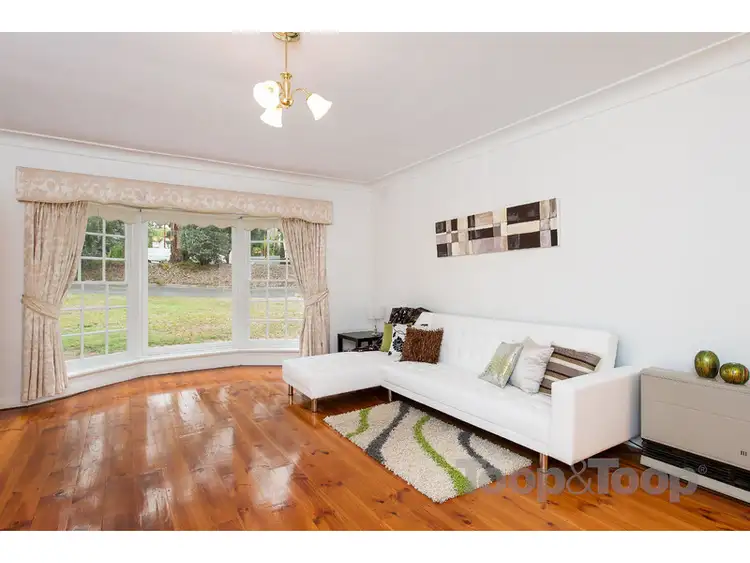 View more
View more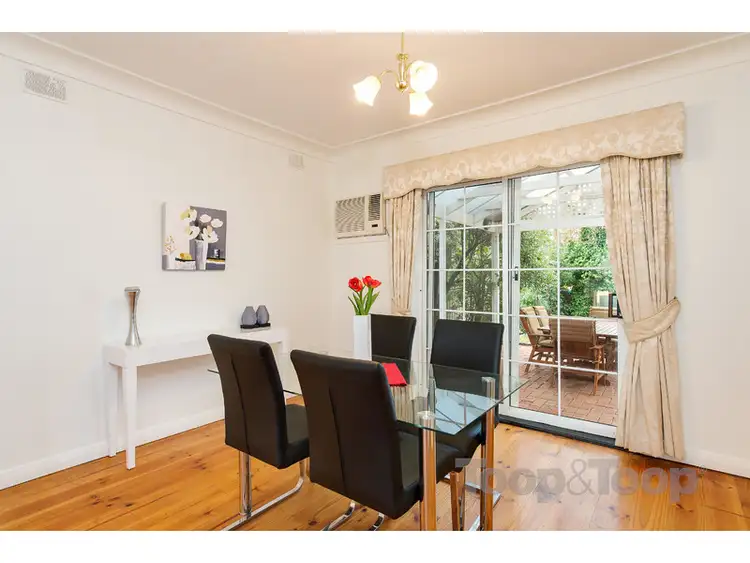 View more
View moreContact the real estate agent
Nearby schools in and around Hazelwood Park, SA
Top reviews by locals of Hazelwood Park, SA 5066
Discover what it's like to live in Hazelwood Park before you inspect or move.
Discussions in Hazelwood Park, SA
Wondering what the latest hot topics are in Hazelwood Park, South Australia?
Similar Houses for sale in Hazelwood Park, SA 5066
Properties for sale in nearby suburbs
Report Listing

