$450,000
4 Bed • 2 Bath • 3 Car • 843m²
New
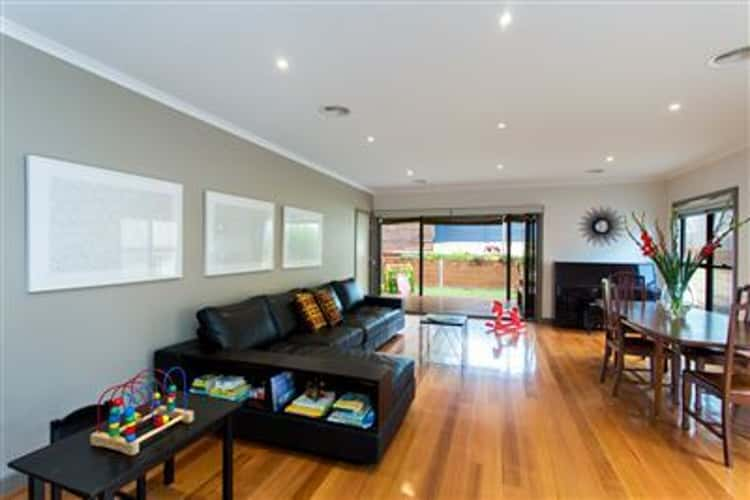
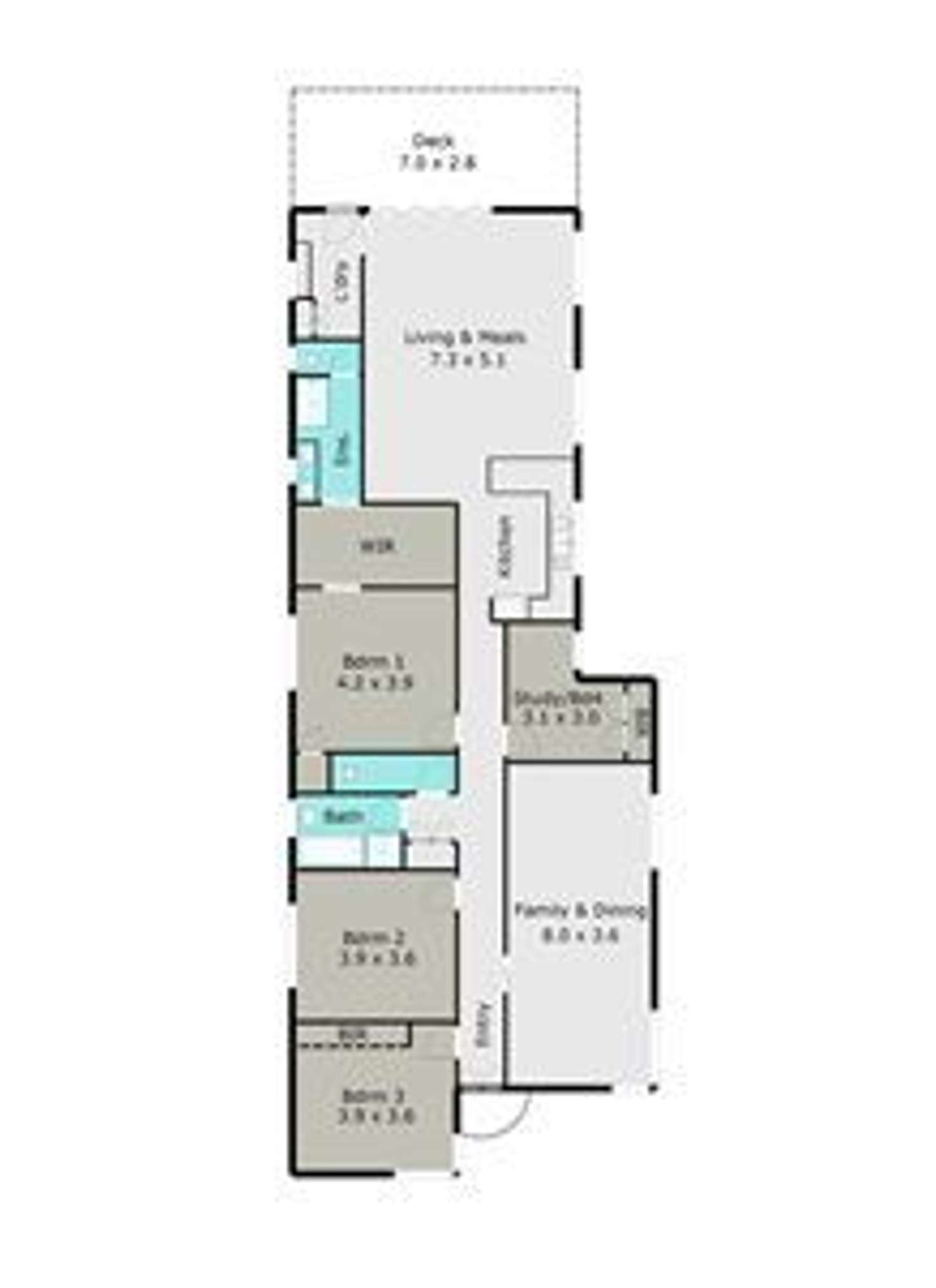
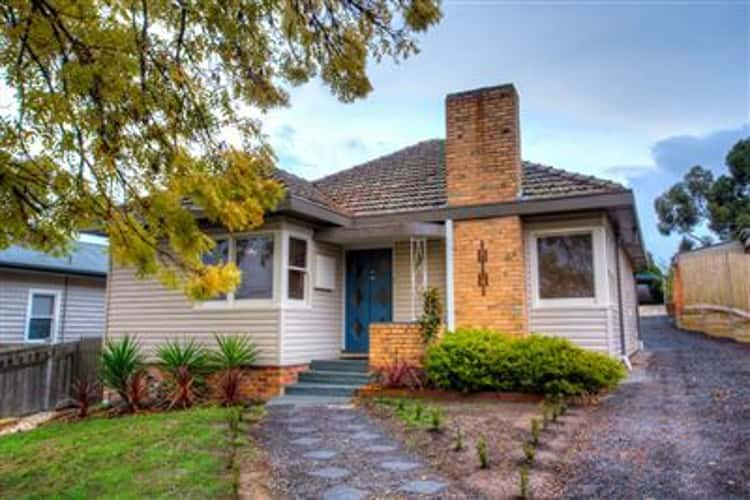
Sold
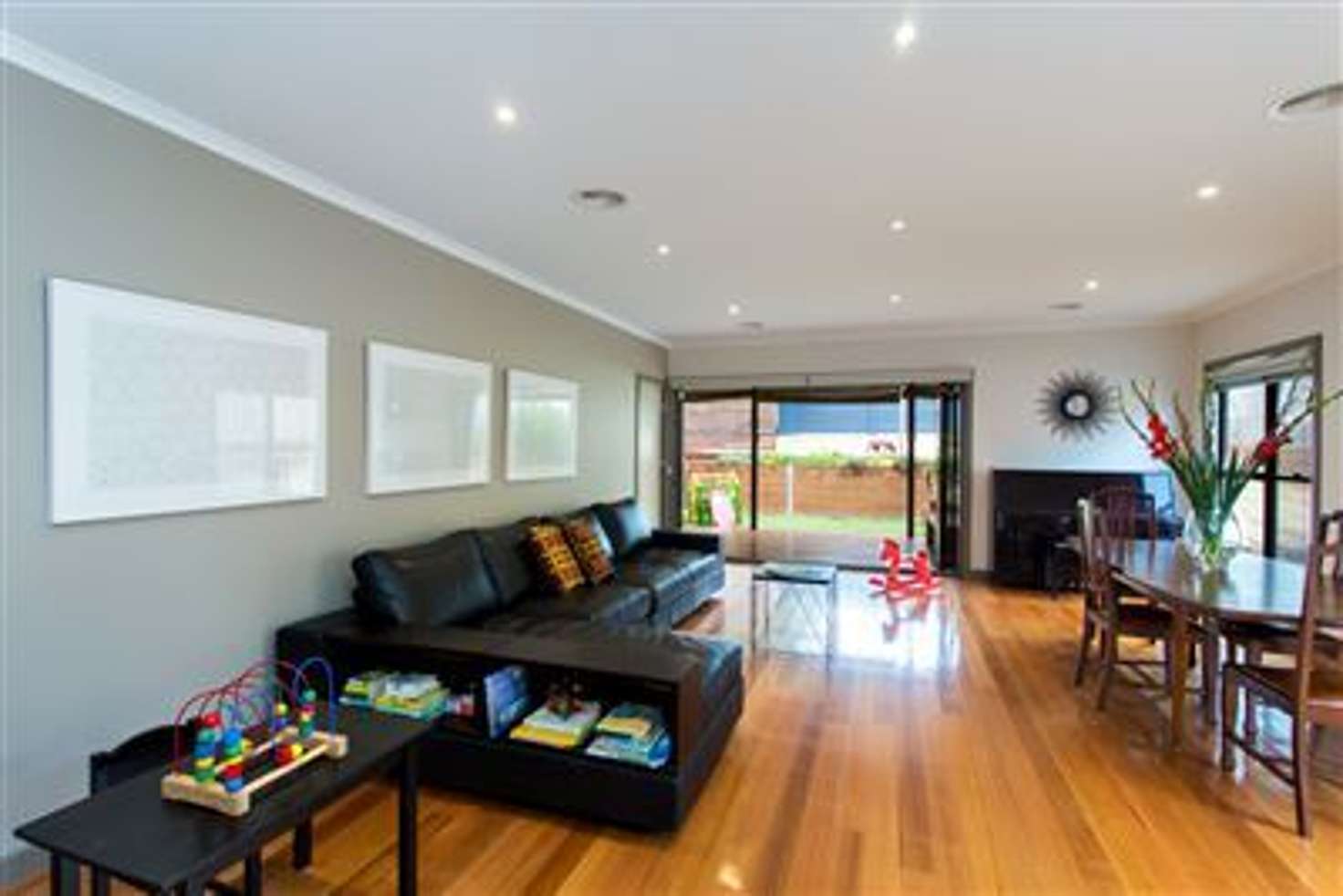


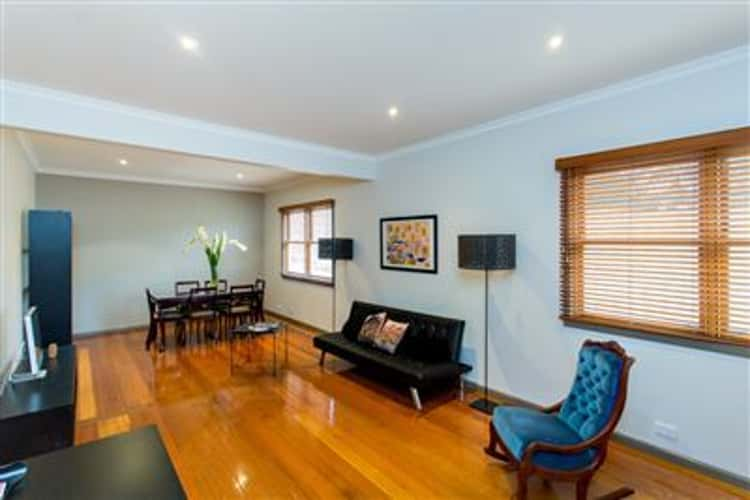
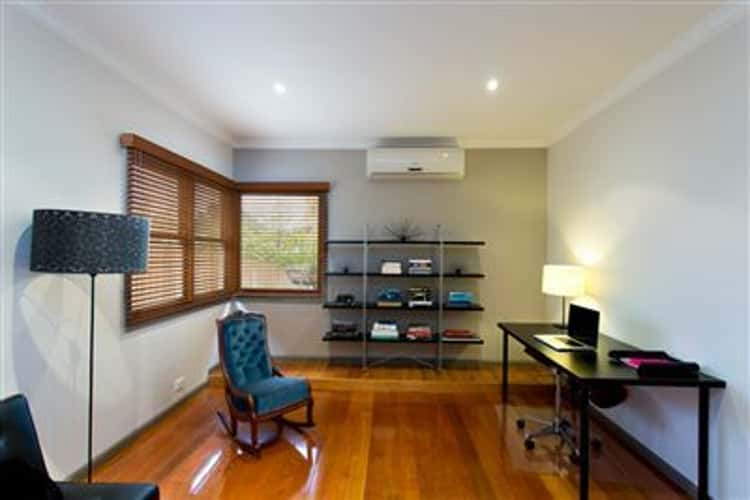
Sold
511A Havelock Street, Soldiers Hill VIC 3350
$450,000
- 4Bed
- 2Bath
- 3 Car
- 843m²
House Sold on Thu 26 May, 2016
What's around Havelock Street
House description
“Stunning Family Home in Sensational Soldiers Hill”
This exquisitely renovated home is certainly a rare find! Situated in Soldiers Hill, the "Carlton of Ballarat", it presents the perfect central Ballarat family lifestyle, being only a short walk to Ballarat CBD, Train Station, schools, Yarrowee Creek and Lake Wendouree. Walk through the mid-century double front doors and you are greeted with stunning polished hardwood floorboards. Featuring four bedrooms, with the master bedroom leading to a luxurious walk through robe and beautiful ensuite with double vanity and oversized shower.
If you love to entertain your friends and family, and enjoy watching the kids play safely outside while you cook dinner, then you will adore the spacious open plan living, dining and kitchen area with beautiful bi-fold doors that open up to a large undercover decked area overlooking the private enclosed rear yard. The kitchen includes quality stainless steel appliances, Bosch dishwasher, breakfast bar and pantry. There is a second formal lounge and dining area with a study nook at the front - the perfect parent's retreat! Northern sunlight streaming through the large windows in the open plan kitchen/living and formal lounge/dining areas will brighten up the coldest of winter days.
Other features include: Daikin inverter central heating and cooling, separate laundry and generous storage. A low maintenance front and rear yard, a Stephanie Alexander-inspired kitchen herb garden, huge paved area, massive double lock up garage and single carport complete this magnificent sanctuary of home. For more information or to book an inspection call us today!
Property features
Air Conditioning
Ensuites: 1
Other features
Property condition: New, Renovated, Excellent Property Type: House House style: Contemporary Garaging / carparking: Double lock-up, Auto doors, Open carport Construction: Weatherboard and Cladding Joinery: Timber Walls / Interior: Gyprock, Panel sheeting Flooring: Timber, Polished and Carpet Window coverings: Blinds (Vertical, Timber, Venetian) Electrical: TV points, TV aerial Property Features: Safety switch, Smoke alarms Kitchen: New, Designer, Modern, Open plan, Dishwasher, Separate cooktop, Separate oven, Rangehood, Double sink, Breakfast bar, Gas reticulated, Pantry and Finished in (Timber, Lacquer) Living area: Formal dining, Separate living, Formal lounge Main bedroom: King, Built-in-robe and Walk-in-robe Bedroom 2: Double and Built-in / wardrobe Bedroom 3: Double Bedroom 4: Single and Built-in / wardrobe Additional rooms: Office / study Main bathroom: Bath, Separate shower, Heater Laundry: Separate Workshop: Combined Views: Bush, Urban, City Aspect: East Outdoor living: Entertainment area (Partly covered), Garden, BBQ area (with lighting, with power), Deck / patio Fencing: Fully fenced Land contour: Flat to sloping Grounds: Manicured, Tidy, Landscaped / designer, Backyard access Garden: Garden shed Sewerage: Mains Locality: Close to shops, Close to transport, Close to schoolsLand details
What's around Havelock Street
 View more
View more View more
View more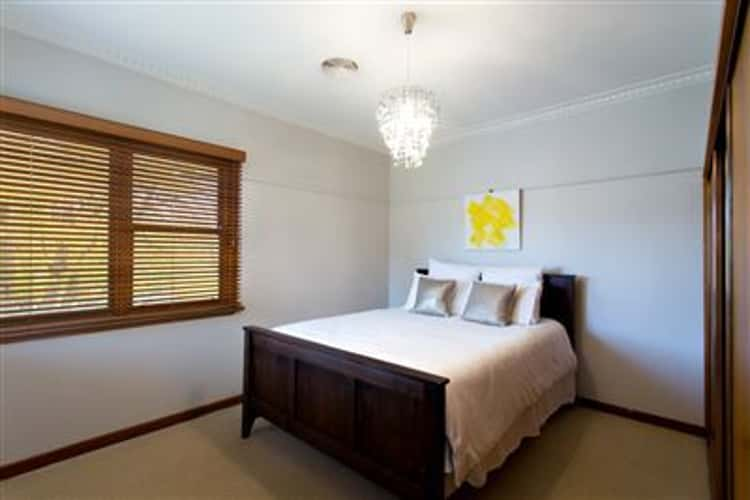 View more
View more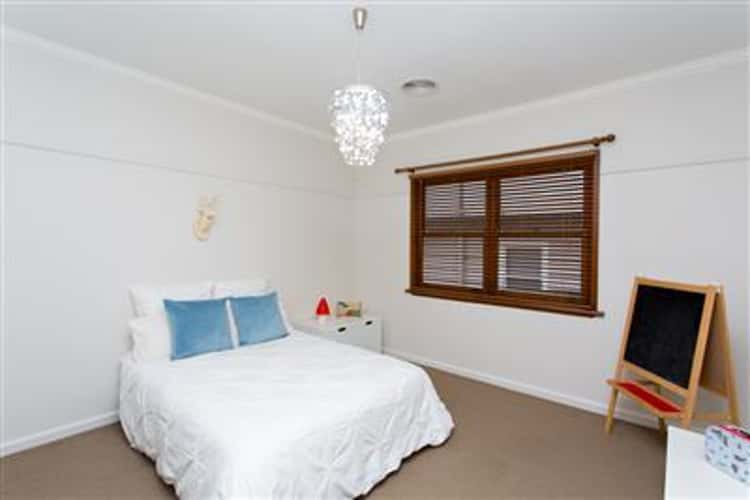 View more
View moreContact the real estate agent

Peter Burley
Harcourts - Ballarat
Send an enquiry

Nearby schools in and around Soldiers Hill, VIC
Top reviews by locals of Soldiers Hill, VIC 3350
Discover what it's like to live in Soldiers Hill before you inspect or move.
Discussions in Soldiers Hill, VIC
Wondering what the latest hot topics are in Soldiers Hill, Victoria?
Similar Houses for sale in Soldiers Hill, VIC 3350
Properties for sale in nearby suburbs
- 4
- 2
- 3
- 843m²