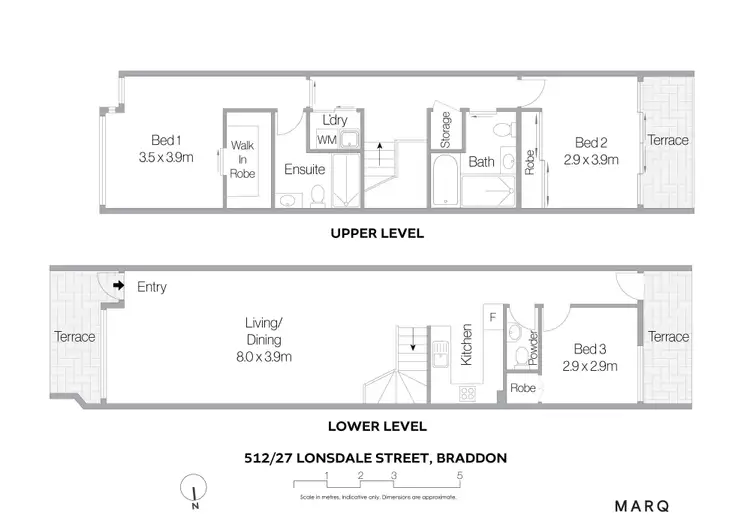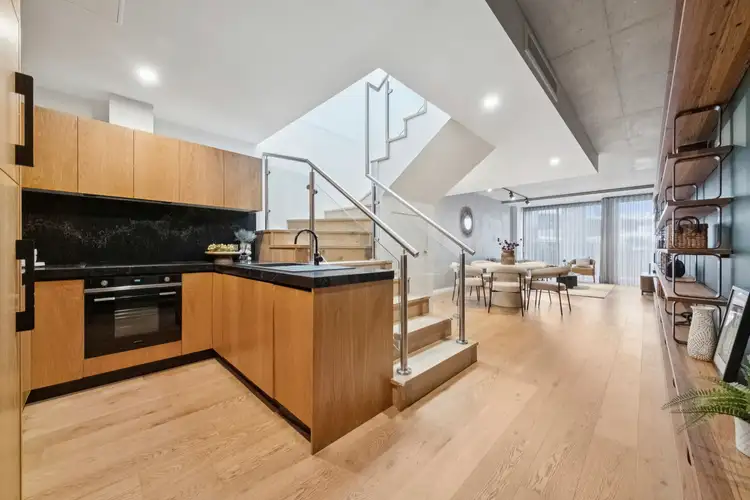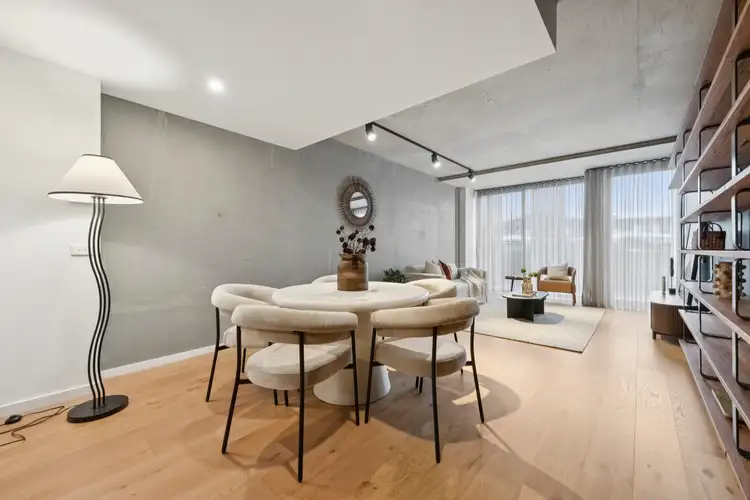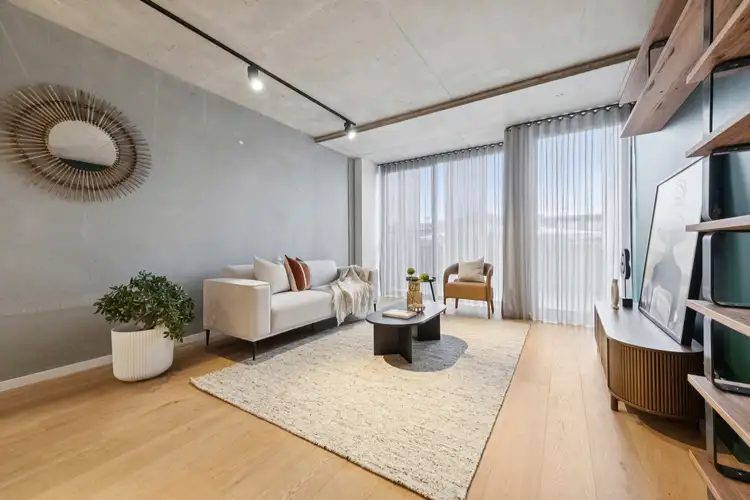- Architecturally designed New York inspired penthouse apartment positioned in the heart of Canberra's CBD
- Light-filled open plan living and dining area.
- Contemporary kitchen featuring premium Smeg appliances, integrated fridge-freezer, and abundant storage.
- Versatile ground-floor bedroom and powder room for guests.
- Master bedroom, complete with a walk-in wardrobe, ensuite, and beautful views.
- Ensuite complemented by a large shower, floor-to-ceiling tiling, and a custom vanity and built-in face-level storage.
- Third bedroom offering a generous built-in robe for ample storage and Private balcony access.
- Well-appointed main bathroom located upstairs featuring floor-to-ceiling tiling, bath, and a custom vanity and built-in face-level storage.
- European-style laundry.
- Three balconies providing multiple outdoor spaces
- Premium hybrid timber flooring throughout
- Zoned ducted heating and cooling for year-round comfort
- Two secure basement car spaces with an adjoining storage cage
- Within walking distance to the vibrant Lonsdale Street dining precinct and Canberra Centre
- 3 Minutes to Ainslie School
- 4 Minutes to Canberra Centre
- 4 Minutes to the Australian National University
- 5 Minutes to Campbell High School
- 12 Minutes to North Canberra Hospital
Inspired by New York loft living, this three-bedroom penthouse in the sought-after Palko Complex blends raw materials with refined detail - think precast concrete, black metal finishes, and warm timber tones throughout.
The open-plan living and dining area flows seamlessly to a balcony overlooking Braddon's buzzing streetscape - the perfect backdrop for morning coffee or evening wine. The kitchen pairs clean lines with premium Smeg appliances, an integrated fridge and freezer, and an electric cooktop - a balance of design and practicality.
Upstairs, the master suite offers a private retreat with walk-in robe, a sleek ensuite, and views overlooking the Lonsdale Street scape, Mount Ainslie, and Haig Park. Two additional bedrooms, a luxurious main bathroom featuring a freestanding bath, and a European laundry system add ease and versatility.
With ducted heating and cooling, two secure car spaces and a storage cage, every element is designed for comfort and convenience.
Set in the heart of Lonsdale Street's dining and entertainment precinct, this home captures the true essence of Braddon living - bold, sophisticated, and unapologetically urban.
Block: 22
Section: 20
EER: 6 Stars
Internal Living: 139 m²
Balcony: 25 m²
Total Apartment: 164 m²
Rates: $663 per quarter (approx)
Land Tax: $838 per quarter (approx) *Only if rented
Strata: $1,750 per quarter (approx) *Including sinking fund
Rental Appraisal: $930 - $980 per week
Heating and Cooling: Ducted electric with 4 Zones
Disclaimer: Whilst all care has been taken to ensure accuracy, the material and information contained within are approximate only and no warranty can be given. MARQ Property does not accept responsibility and disclaim all liabilities regarding any errors or inaccuracies contained herein. You should not rely upon this material as a basis for making any formal decisions. We recommend all interested parties to make further enquiries.








 View more
View more View more
View more View more
View more View more
View more
