This bespoke beauty arrayed over two levels invites you to experience a world of sophistication and style on a super-sized flat block, walking distance to the Monbulk township. Expertly crafted by its one owner, this charming residence exudes timeless elegance and contemporary sophistication at every turn, with its alluring weatherboard facade and modern interior perfectly fusing classic style with contemporary comforts. With two living areas, a total of five bedrooms, and two bathrooms, the residence offers versatility and functionality to meet the demands of modern family living. A peaceful retreat from the hustle and bustle of city life, you’ll love coming home to this serene sanctuary.
A spacious open plan living and dining area is a fabulous light-filled place of gathering punctuated by a striking kitchen resplendent with stainless-steel appliances and window splashback. Banks of crisp white storage and a butler’s pantry gift a place for everything as striking black stone counters add a timeless flair, whilst an island bench delivers a space for guests to linger long after a shared meal.
Adorned with elegant timber engineered floors and lashings of glass that invite the outdoors in, the space leads to a hearty family room warmed by a wood fire with doors that unify with an all-season deck creating a seamless connection to the picturesque landscape beyond.
A second living area/rumpus offers flexibility for growing families and also connects to the deck offering fabulous flow for those who love to entertain.
The whole family can converge on the all-season decking, congregating with friends by the bar with moody dimmer lights offering the perfect setting for alfresco dining and entertaining. A patio with crazy paving and lush gardens brimming with an ornamental pear tree and giant birds of paradise serve as a picturesque backdrop for warm summer nights. Beyond, the expansive bush-style grounds attract an abundance of birdlife, and provide endless opportunities for outdoor enjoyment and recreation, a garage (STCA) and plenty of parking for cars, boats, trailers or caravans.
Upstairs, four generously sized attic-style bedrooms offer sanctuary and seclusion, each fitted with plush carpeting and ample storage space along with a family bathroom with zoned rooms for functionality. The king-sized master suite, sequestered on the ground floor, delivers a private retreat for the heads of the house and boasts a lavish walk-through dressing room to a chic ensuite bathroom, providing a blissful haven for rest and relaxation.
Its privileged setting is walking distance to the heart of Monbulk known for its fresh produce, café culture and vibrant community spirit along with an Aldi and Woolworths. Monbulk Primary School, Monbulk College, the Aquatic Centre, world renowned gardens including the Dandenong Ranges Botanical Gardens, Cloudehill, and Sassafras Creek Walk are all a short drive away.
At a Glance:
• 5 bedroom, 2 bathroom, split level home is situated on third of an acre (1483m2).
• This stunning character home was built in 2016
• Caesarstone kitchen with stainless-steel appliances and butler’s pantry.
• Two separate living areas both that flow to a rear all season deck with a bar ledge.
• Open plan family meals and kitchen.
• Master with ensuite and walk in robe on the ground floor.
• 4 bedrooms and a zoned family bathroom upstairs.
• Split system air-conditioning and wood fire for seasonal comfort.
• Ceiling fans in every room.
• Zoned entrance to insulate and retain heat.
• Powder room on the ground floor.
• 30m2 of attic storage accessible via attic ladder.
• Rainwater tank (grey connection to toilets).
• 5 star energy rating.
• Huge allotment with rear access and ample off-street parking.
Disclaimer: All information provided has been obtained from sources we believe to be accurate, however, we cannot guarantee the information is accurate and we accept no liability for any errors or omissions (including but not limited to a property's land size, floor plans and size, building age and condition) Interested parties should make their own enquiries and obtain their own legal advice.
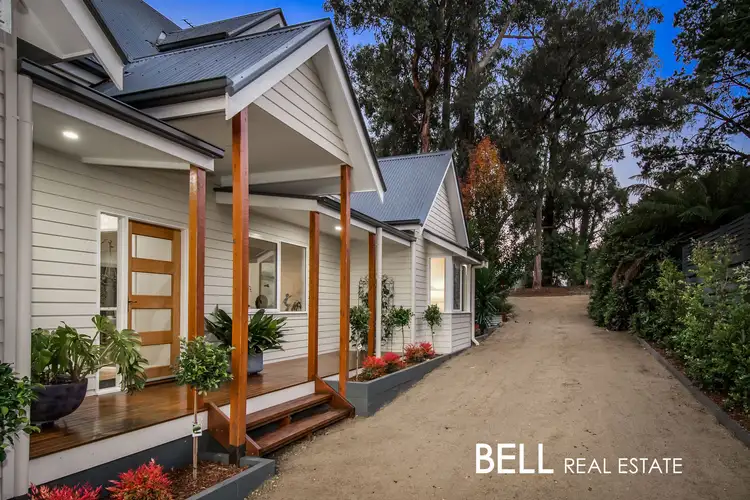

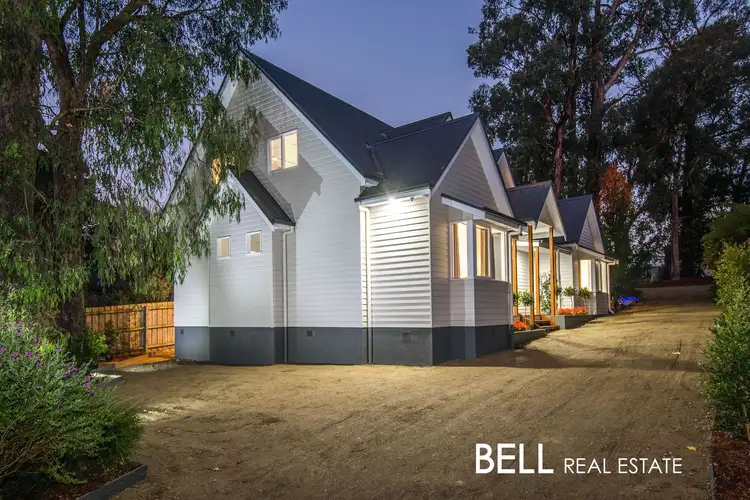
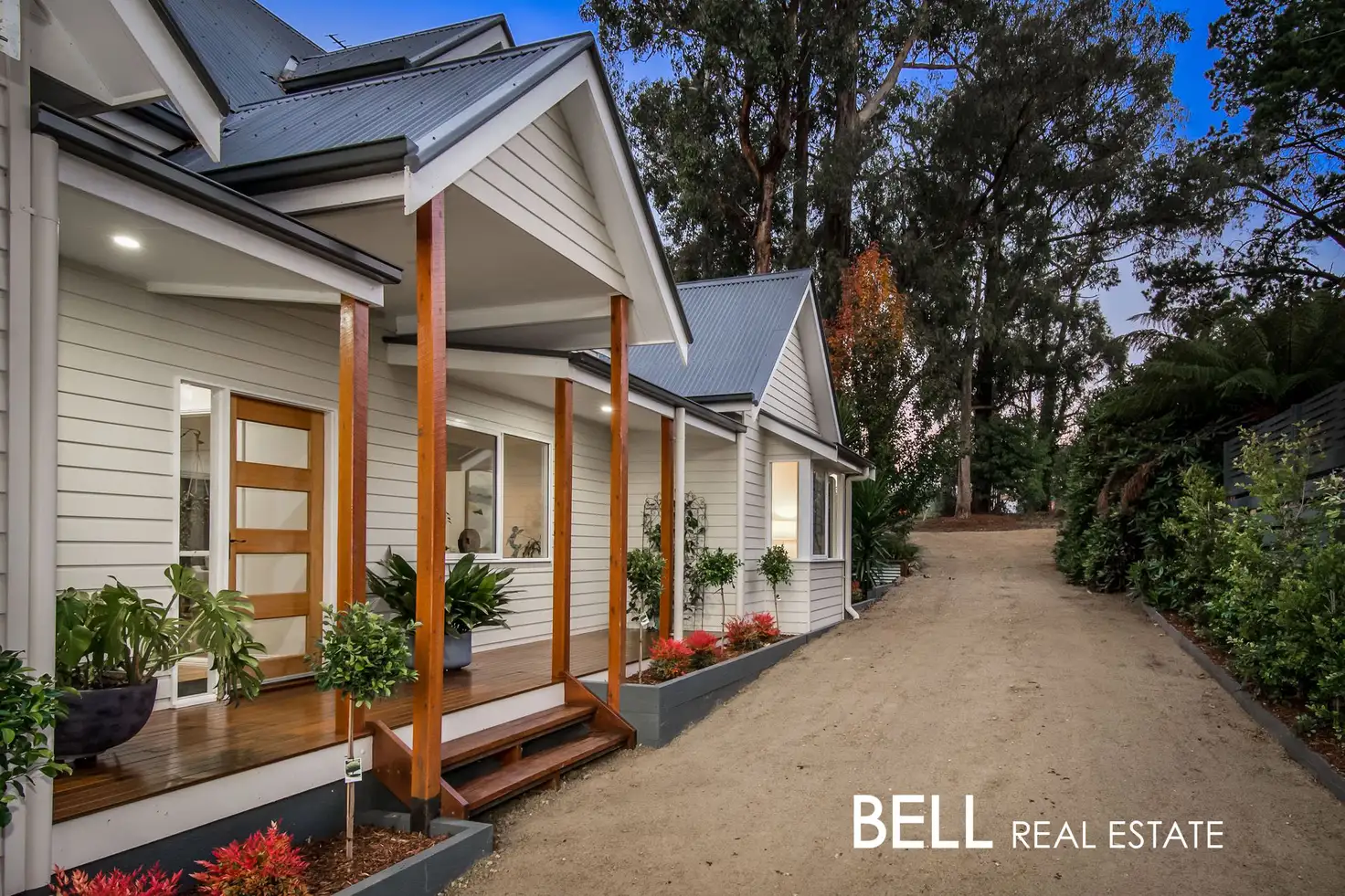


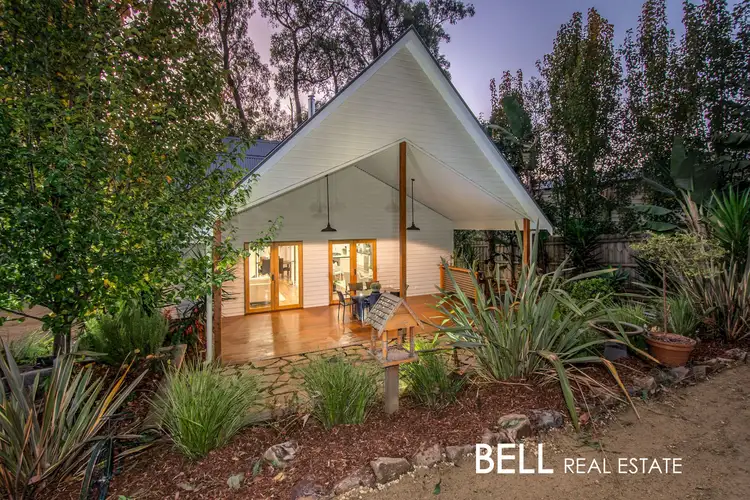
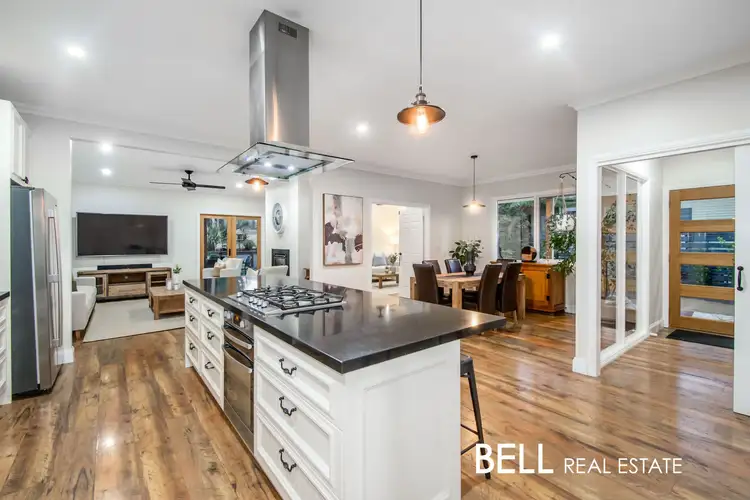
 View more
View more View more
View more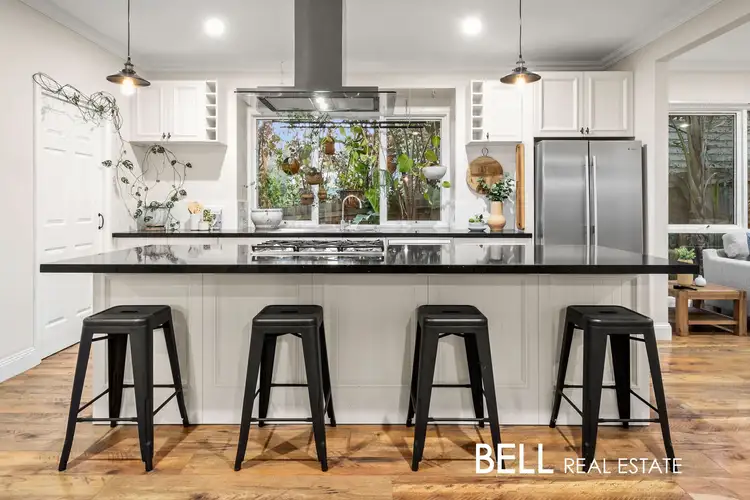 View more
View more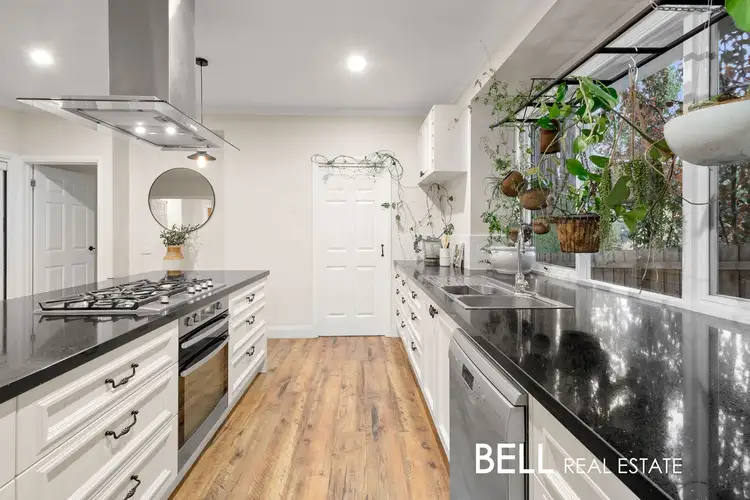 View more
View more
