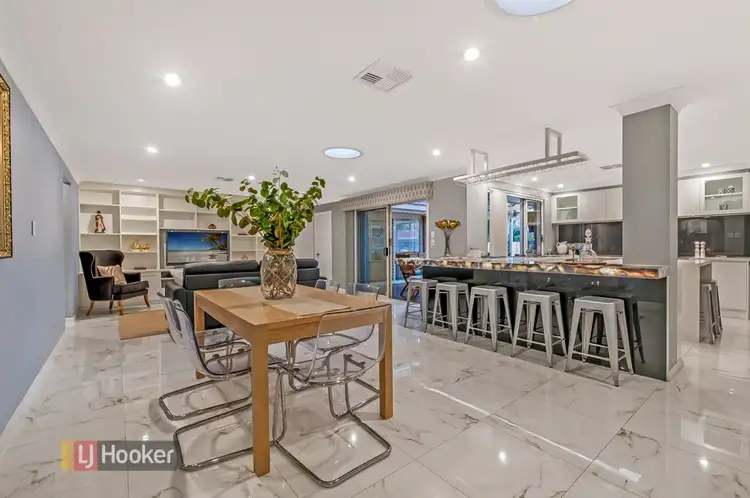Immaculately presented and maintained, this spacious residence has been totally renovated providing a family haven with a flexible floorplan to either relax and / or entertain.
- Elegant formal lounge and dining
- Open plan meals and family
- Separate rumpus / theatre room
- Spacious master bedroom with huge walk in robe and en-suite
- Stunning gourmet kitchen with Smeg stainless steel appliances,
- Caesarstone benchtop and custom built cabinetry
- Private undercover deck and entertaining areas with built-in kitchen including sink and fridge
- Side access to separate garage / work shed
- Triple garage with internal access plus triple carport in front
- Large fully fenced in-ground pool
- Established and private gardens within the secure yard
Conveniently located to a selection of quality schools, local shops and easy access to everyday amenities, this tastefully renovated residence captures the essence of a sophisticated family home tailored for comfort and entertainment.
PROPERTY DETAILS
Accommodation:
4 bedrooms, master with an extra large walk in robe and en-suite, All other bedrooms are generously proportioned and have built ins, Formal living space with cathedral ceiling and electric fireplace, Open plan meals and family room with custom made book case, Spacious Rumpus / home theatre, Gourmet kitchen with an abundance of cupboard and bench space, 2 stunning renovated bathrooms plus separate toilet in laundry, Large, private undercover and entertaining space
Kitchen:
Stunning Custom designed; sure to please any cook, Caesarstone benchtops (matching Caesarstone for Island bench)
Imported Israeli stone feature benchtop, Soft close cupboards and drawers, Quality Smeg stainless steel appliances
Freestanding commercial size double oven with pizza tray and gas cooking, Coffee machine, dishwasher and separate oven / microwave, Glass splashback, deep sinks, 2 x pantry and built in fryer, Zip Hydro tap (constant boiling water)
Plumbed for water / ice LG fridge
Special Features / Construction:
Brick veneer, tiled roof residence, Ducted reverse cycle air conditioning, New carpet in bedrooms and formal living
Freshly painted throughout, New Italian Marble tiles with underfloor heating, Gas bayonet in family room for heating
Gas continuous hot water system, Bathrooms are tiled to the ceiling with spa baths, Ceiling fans in back 3 bedrooms
5 wall mounted tv's, Sound system with speakers both inside and out, Large laundry with built in cupboards and LG washer / dryer
Grounds and Garaging:
Undercover Merbau timber decking with fans and lighting, Caesarstone servery from kitchen, Large undercover entertaining area including outdoor kitchen with BBQ, range hood exhaust, bar fridge, stone benchtop and sink with swivel tapware, Triple car garage with remote control doors and internal access, Large carport suitable for 3 vehicles
Plenty of space for off street parking, Double gated side access, Separate 4th garage or work shed ideal for tradesperson / hobbies / "boys toys", Inviting inground pool with glass fencing, Garden shed, Established landscaped gardens, Fully fenced backyard including grassed area with paved area, Enviro cycle system with irrigation to gardens
Location:
Short distance to a number of quality schools including Dural primary school, Galston High school, Redfield College, Pacific Hills and Hills Grammar, Local shops and amenities including doctor, post office and supermarket are across the road, Close to many sporting fields, Galston Aquatic Centre and Fagan Park, Walk to the bus stop for Castle Hill, Pennant Hills and Parramatta, Short drive to Round Corner Dural, Galston Village, Castle Towers, Cherrybrook & Rouse Hill shopping centres, Easy access to the upcoming Norwest Rail Line, M2 motorway and M1 motorway through The Gorge








 View more
View more View more
View more View more
View more View more
View more
