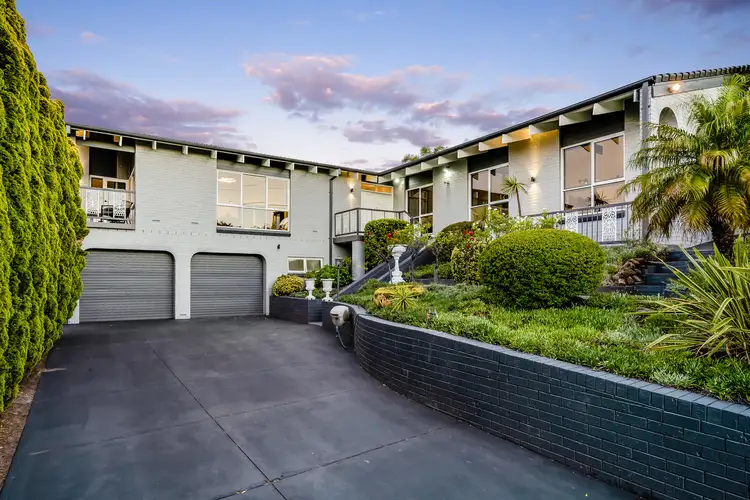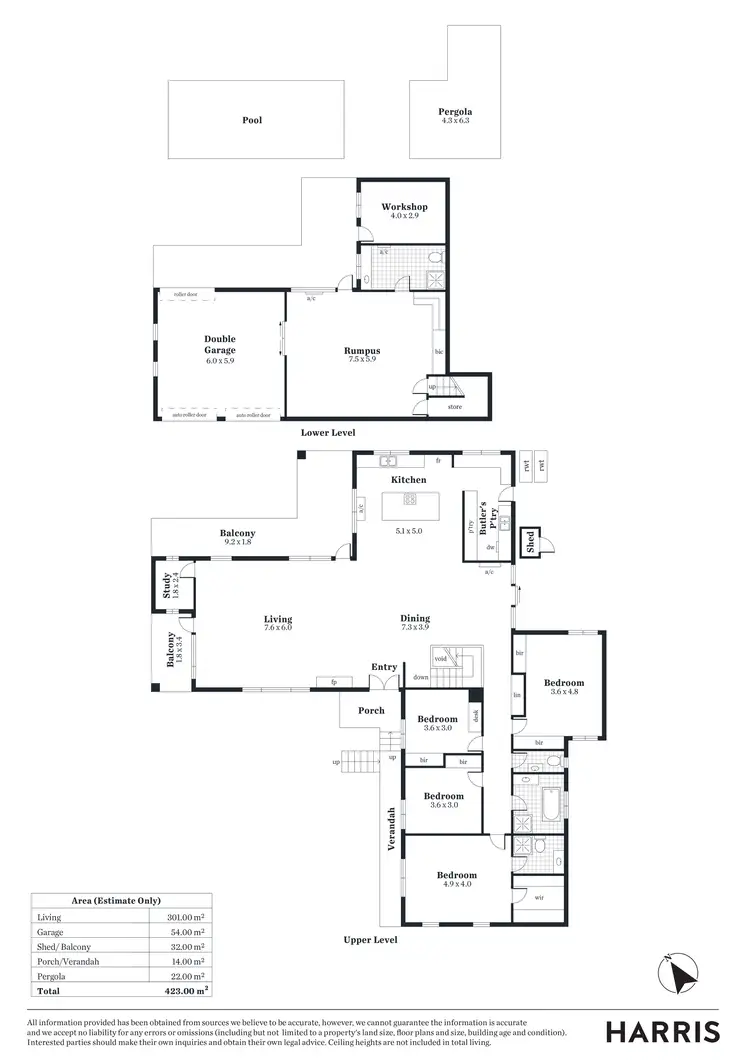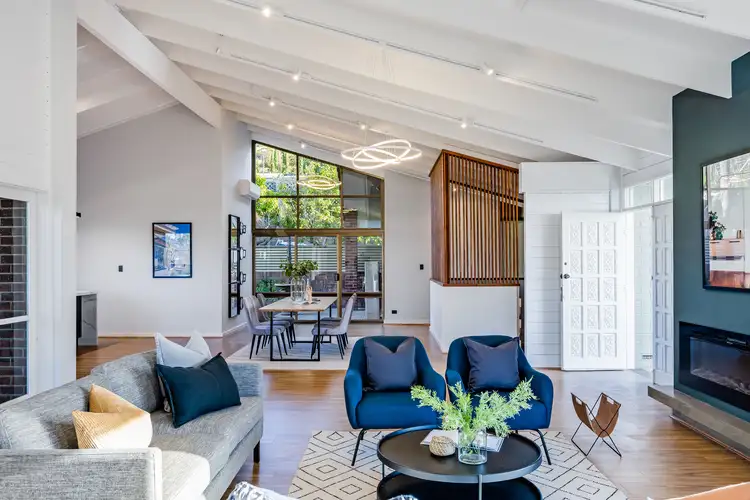Best offers by 12pm Tuesday 2 February (unless sold prior).
Elevated from the street and set on the very top end of Kensington Road, a splendid mid-century modern inspired, newly renovated family home and an amazing entertainer over split levels, has spectacular views to the Adelaide plains, the city and beyond. Every need has been considered for a growing family.
Entering the home through manicured English gardens, there is an immediate feel of space and luxury. Alpine style vaulted ceilings with exposed beams carry throughout the entire living area, honey toned timber floors and an open electric fire place are the focal point of the space which has a mid-century modern feel. Appreciate the spacious living areas and the ambience created by the expansive floor to ceiling windows, with amazing views through every single one of them, and which allow an abundance of natural light into the home. The living area is surrounded by a wrap-around balcony, perfect for a cuppa while watching sunrise to sunset.
With the Adelaide Hills as the backdrop, the brand-new designer kitchen of soothing black, white and grey tones is the centre of the home. It overlooks the living and dining area with marble benchtops, generous storage, and high quality Miele appliances which flow into a cleverly designed L shaped butler's pantry.
The bedroom wing has extensive family accommodation offering 4 double bedrooms all with built-ins and high ceilings; the master boasts a brand new luxurious ensuite and a large walk-in robe. Imagining lying in bed watching the glimpse of city lights and stars from north-westerly windows at night. The shared sparkling family bathroom is also brand new and practical with a separate toilet.
Descending through the feature mid-century timber staircase to the lower level, there is a second living area opening onto the entertaining terrace. It can also be used for grandparents or guests. Indulge in ultimate outdoor entertaining all year round with views of the pool and hills. The private and serene tropical garden near the pool creates the perfect hut in which to relax and unwind.
Located in one of Adelaide's most desirable locations, only minutes from the hills and City. Walking trails to the foothills are virtually in your back yard. Enjoy access to excellent shopping along Kensington Road, across to Norwood and Burnside. Be spoilt for choice with a number of sought-after schools in the vicinity. Suited to a number of situations this home is inspired, easy living, with a point of difference.
Other Features:
- 1976 built solid double brick home, newly renovated throughout in 2020
- Kitchen: custom made with The Kitchen Company, marble benchtops, Miele Appliances, double oven, induction cooktop with downdraft ventilation system, butler's pantry
- Electric heater and 3x split system air conditioners to living, zoned ducted RC air - conditioning to bedrooms
- Double side by side drive through garage with workshop
- Generous storage throughout
- Pool: fully tiled and chlorinated
- Garden shed
- Solar panels: 3kw
Specifications:
CT / 6092/910
Council / City of Burnside
Zoning / R'R9
Built / 1976
Land / 869m2
Frontage / 23.77m
Council Rates / $2594.40pa
ES Levy / $257.90pa
SA Water / $305.04pq
All information provided has been obtained from sources we believe to be accurate, however, we cannot guarantee the information is accurate and we accept no liability for any errors or omissions (including but not limited to a property's land size, floor plans and size, building age and condition) Interested parties should make their own inquiries and obtain their own legal advice. Should this property be scheduled for auction, the Vendor's Statement may be inspected at any Harris Real Estate office for 3 consecutive business days immediately preceding the auction and at the auction for 30 minutes before it starts.








 View more
View more View more
View more View more
View more View more
View more
