Sitting behind coastal-inspired weatherboard and picture-perfect gardens, as well as nestled on a coveted corner block along Fulham’s most prized thoroughfare – 51A Coral Sea Road reveals a breathtaking home of high-spec designer living carefully curated to meet the ever-changing needs of your growing family or downsizers, while embracing flawless lifestyle brilliance.
Spilling with natural light courtesy of gallery windows and a north-facing alignment, the ground floor is a showcase of stylish open-plan bliss, and where warming tones, textures and hand-selected finishes embrace an ultra-luxe aesthetic. From the American Oak herringbone floors, crisp square-set ceilings, sweeping stone bench tops with soothing leather finish, to sleek Asko appliances and chic 2Pack joinery banking the gourmet kitchen… this stunning social hub blends high-end elegance with free-flowing indoor-outdoor entertaining potential.
Deceptively spacious and delivering a family-friendly haven that sees the luxurious detail continue across a versatile 3-bedroom, 2-living footprint, heads of the household are set to savour peace and privacy with their ground level master suite, while upstairs enjoys a superb retreat with treetop views across a wide balcony, cleverly integrated home office, along with 2 double bedrooms easy reach to the decadent family bathroom.
A masterclass of interior design and build quality by Studio J Designs and premium Pentroth Developments, and leaving no stone unturned in the execution quality or long-list of modern inclusions – if you have your heart set on a dream home moments from the sea, you’ve found it!
FEATURES WE LOVE
- High-spec 2022-built property with luxe designer feature, custom joinery + premium finishes throughout
- Beautiful open-plan living/dining/gourmet kitchen combining for one elegant entertaining hub
- Luxury chef’s zone featuring leather-finish stone bench tops + breakfast bar ready to graze + gather, marble splashback, 2Pack cabinetry, integrated fridge/freezer/dishwasher + gleaming Asko appliances, including 900mm gas cook top
- Decadent ground floor bedroom featuring gallery windows, ceiling fan, WIR + ultra-luxe ensuite with full-height tiling, floating vanity + walk-in shower
- American Oak herringbone floors downstairs + 100% premium wool carpets to all bedrooms + upstairs living
- Light-filled + lofty upstairs living/retreat with integrated home office/study, as well as views across the balcony
- 2 generous upstairs bedrooms, both with ceiling fans + BIRs
- Luxe main bathroom featuring separate shower + sumptuous tub
- Family-friendly laundry with great storage + stone bench tops, as well as ground floor guest WC/powder
- Effortless alfresco flow through wide glass sliders to the picture-perfect outdoors framed in lush established greenery, on-trend exposed aggregate concrete paths + fixed patio umbrella
- Fully irrigated front + back established gardens flourishing with verdant greenery
- Custom security door by Iron Curtain, security cameras + drive-through garage with conceal space to store camper, watersport equipment, or space to drop in a swimming pool
- Massive 13kw solar system with battery
Capturing a beautiful blend between leafy surrounds with reserves right out front and the iconic coastline of Henley and West Beach a brisk walk from your front door along the scenic River Torrens, few suburban pockets can claim such impeccable positioning of lifestyle finesse. An address that’ll inspire plenty of outdoor fun and activity with the kids, rejuvenating beachside bliss whether morning strolls or weekend dips in summer, while both primary and high schools sit a stroll away, together with all your café and shopping must-haves at Henley Square, Fulham Shopping Centre or a bee-line to the CBD less than 15-minutes door-to-door.
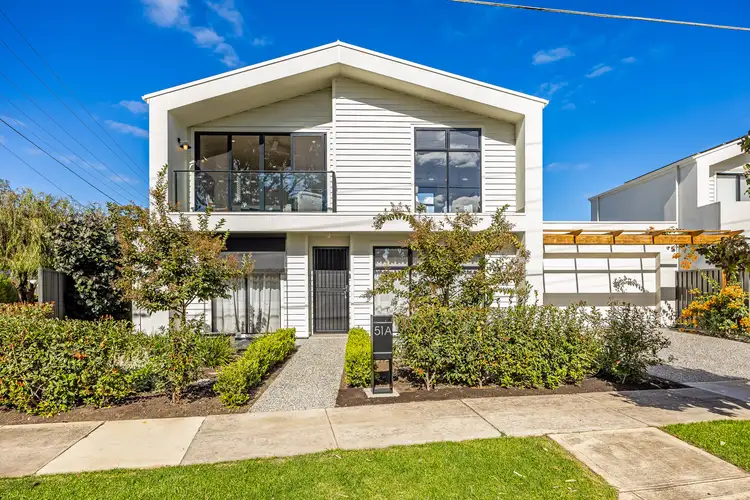
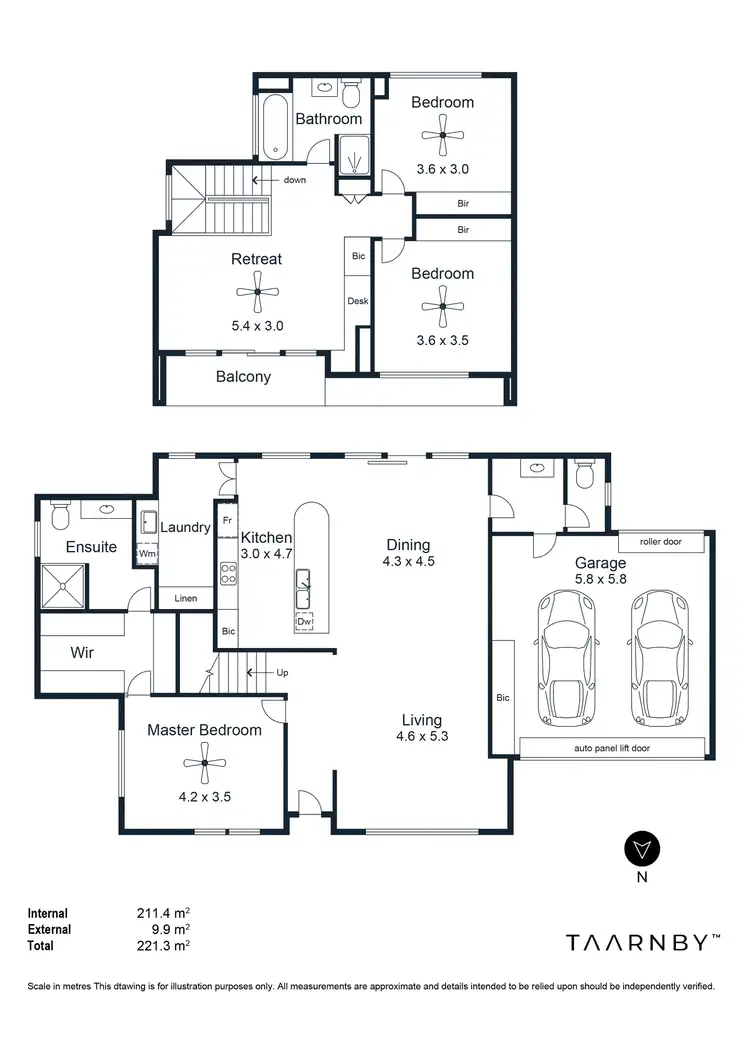
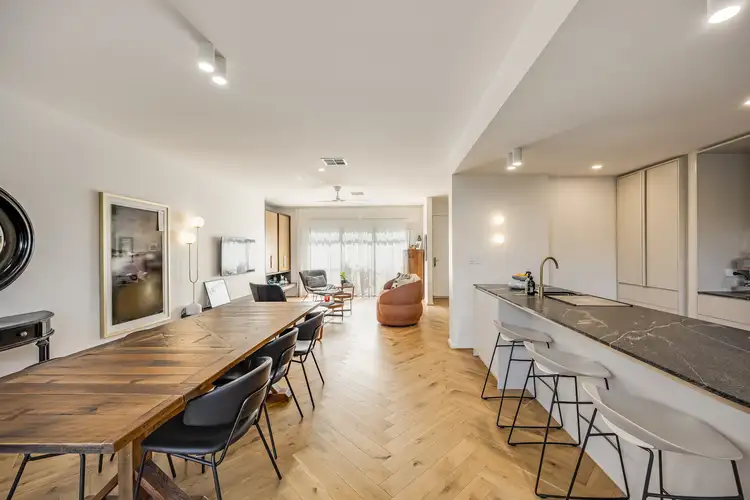
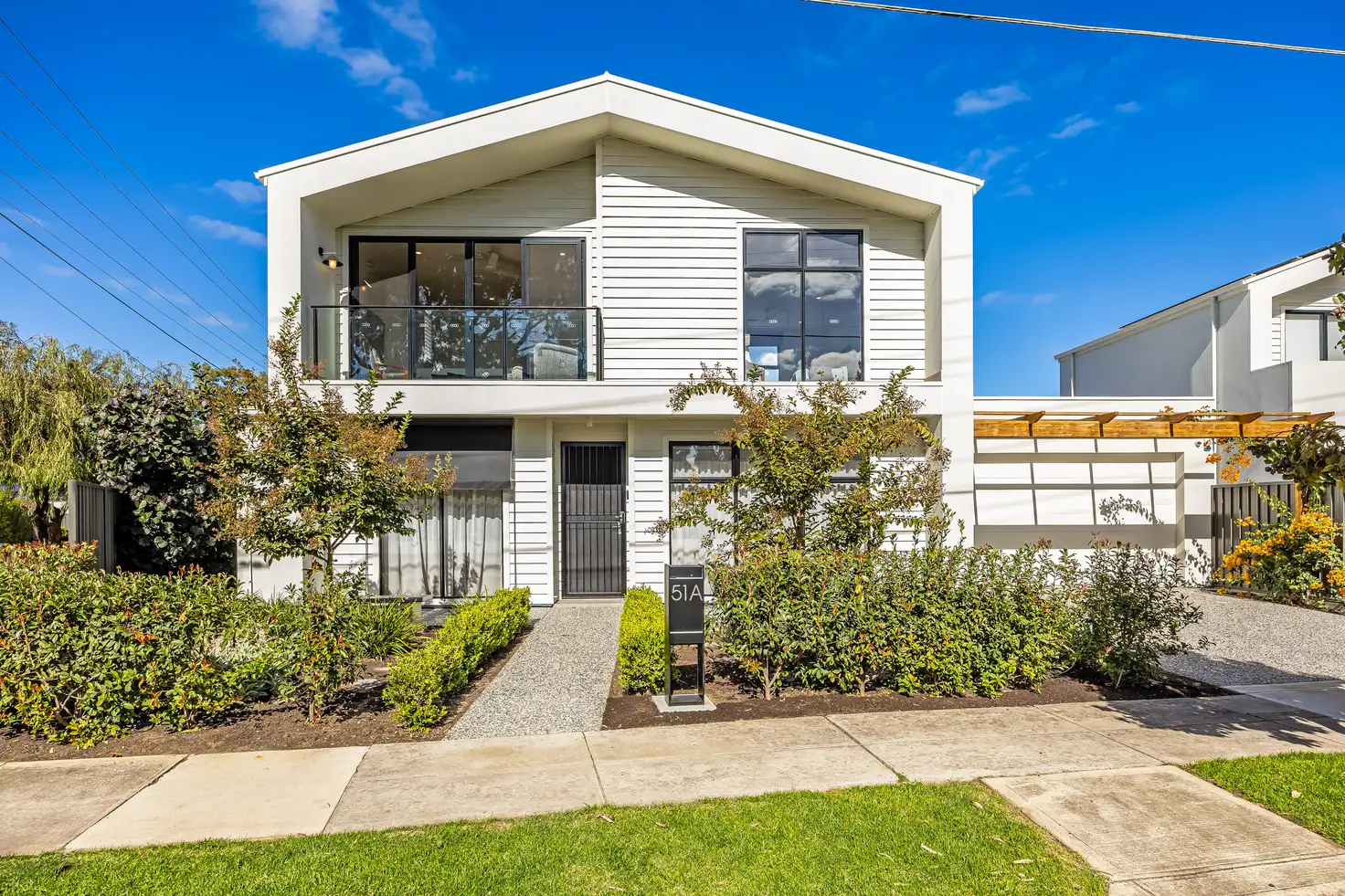


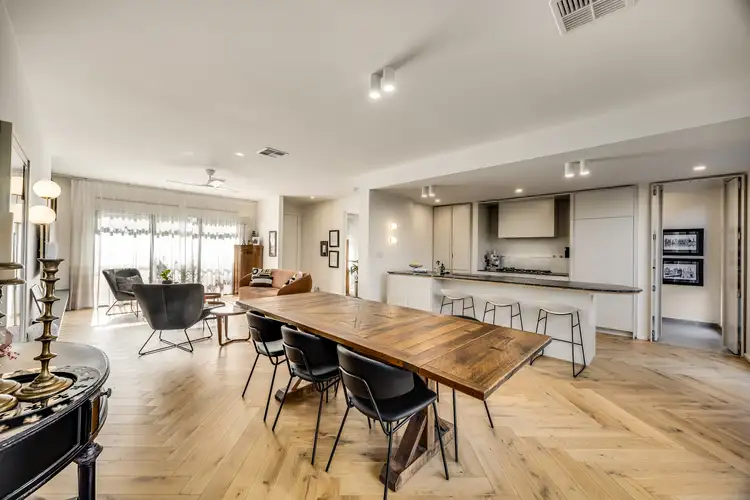
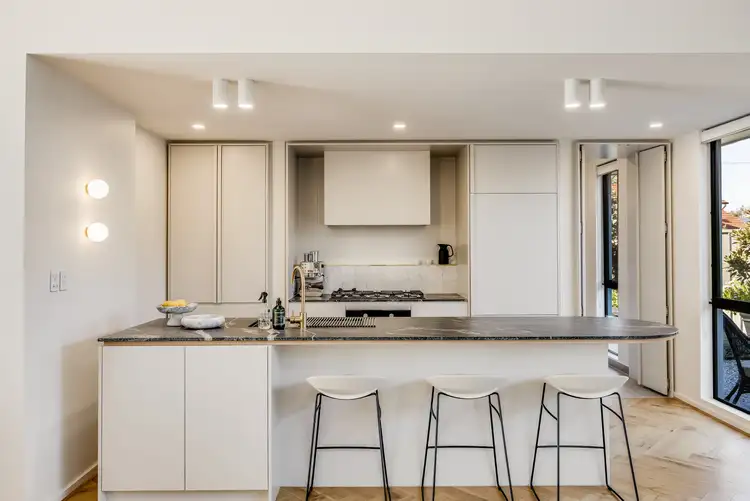
 View more
View more View more
View more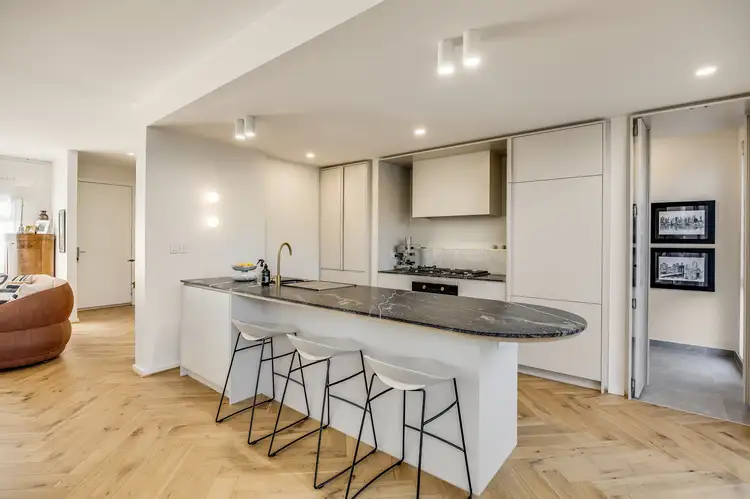 View more
View more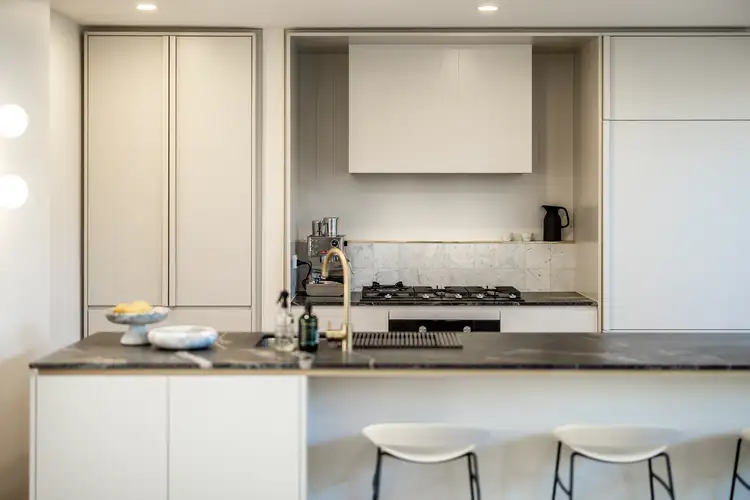 View more
View more
