“RECORD SALE | Contact Adrian on 0422 988 475.”
Please contact Adrian Epifanino on 0422 988 475 if you wish to have a market appraisal of your property.
Situated in a quiet and highly sought after pocket of Castlewood Estate boasting one of Castle Hill's best addresses, this superbly designed 3 year old Binet built home offers a lifestyle of luxury and style. Set on a 900sqm block with premier near northerly rear aspect, this home has been exquisitely created with not a single detail overlooked, the quality and caliber of this home is clearly demonstrated through the details such as timber blackbutt timber floorings and 100% wool carpet. This home truly represents a family haven of light, space and unquestionable prestige, just moments from local shops, parkland, reputable schools and transport.
Upon entrance the property opens, revealing an open plan design bathed in natural light adorned with flowing living and dining spaces. Framed by an array of stunning windows and French doors the family and dining allow for easy and comfortable living and entertaining. This warm and welcoming floorplan has been thoughtfully composed to offer ease of access to the gourmet kitchen and outdoor entertaining zones.
The skillfully appointed and generously sized kitchen has been made with the highest quality finishes and appliances. Comprising stone benchtops with tiled splash back, island bench and breakfast bar, ample storage space, stainless steel European appliances including gas cooktop and four dishwashers, two ovens as well as generous walk-in pantry.
Enjoy effortless entertaining with sliding French doors that extend the length of living, opening onto the outdoor grand alfresco area. This outdoor space is complemented with entertainer's area featuring a built-in barbeque, wet bar and enclosing retractable blinds. Here you can relax and enjoy outdoor/indoor living while the children enjoy the level grassy yard and the sparkling gas heated salt water inground pool which has in floor cleaning system.
Tucked away at the front of the home is the lounge/media room, perfect to enjoy quiet movies with easy access to full plan while upstairs is the rumpus, a perfect children's retreat.
The upper-level spills out to four generous sized bedrooms. The lavish master suite is a perfect parents retreat, with extraordinary his and her walk-in robe with custom built cabinetry as well as boasting a luxurious ensuite bathroom with dual vanities and bath tube. The second bedroom also has access to its own ensuite and walk in robe. The remaining two bedrooms both have access to bathrooms as well as walk in and built-in robe.
Other noteworthy features: four car lock up garage, outdoor storage shed, downstairs study, downstairs under stairs storage, multiple air-conditioning panels that control the temperature of each room, plantation shutters, high ceilings, solar panels and electric front gate.
Location (distances are approx.)
- Castle Towers Shopping and entertainment precinct – 1.8km
- Castle Towers Metro- 1.9km
- Castlewood Drive Reserve- 550m
- Bus Stop (660) – 95m
- Castle Hill Public School- 2.8km
- Castle Hill High School – 2.9km
'The information has been furnished to us by sources we deem to be reliable. We have not verified whether or not the information is 100% accurate. All interested parties should make and rely upon their own inquires to determine whether or not this information is accurate.

Air Conditioning

Built-in Robes

Ensuites: 1

Living Areas: 4

Pool

Study
Close to Schools, Close to Shops, Close to Transport, Pool
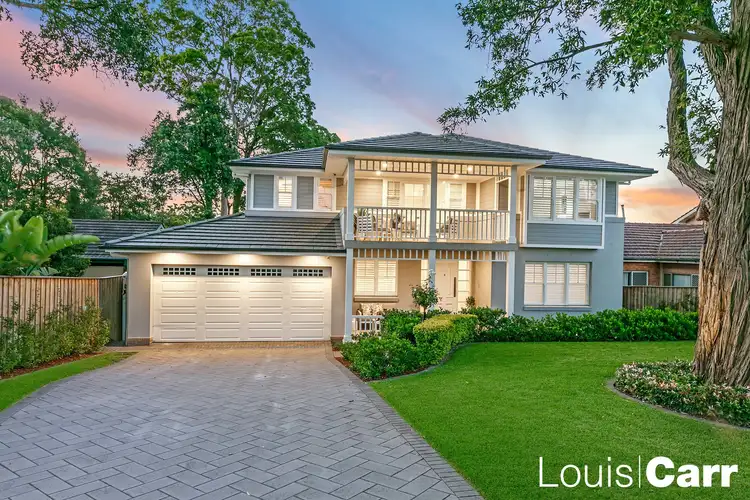
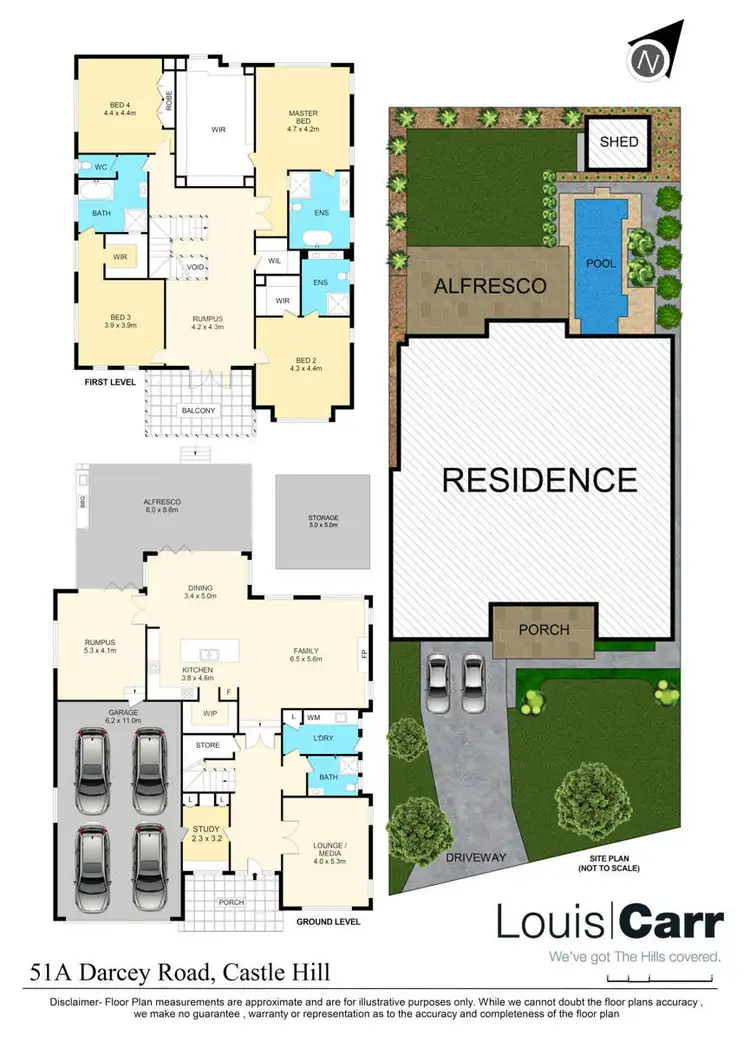
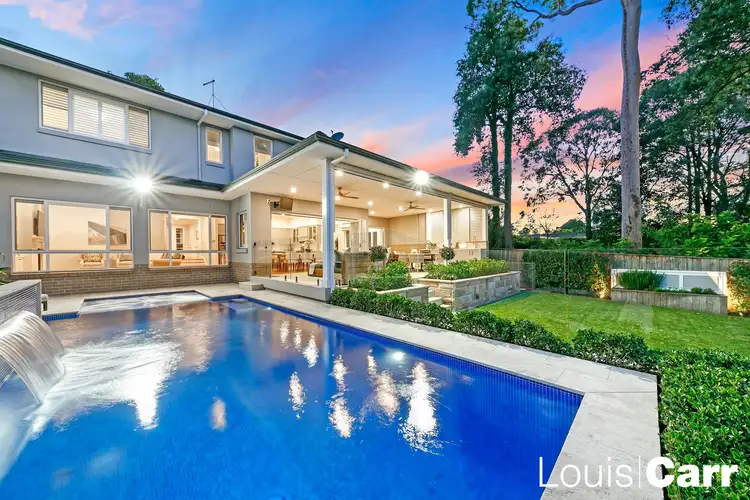
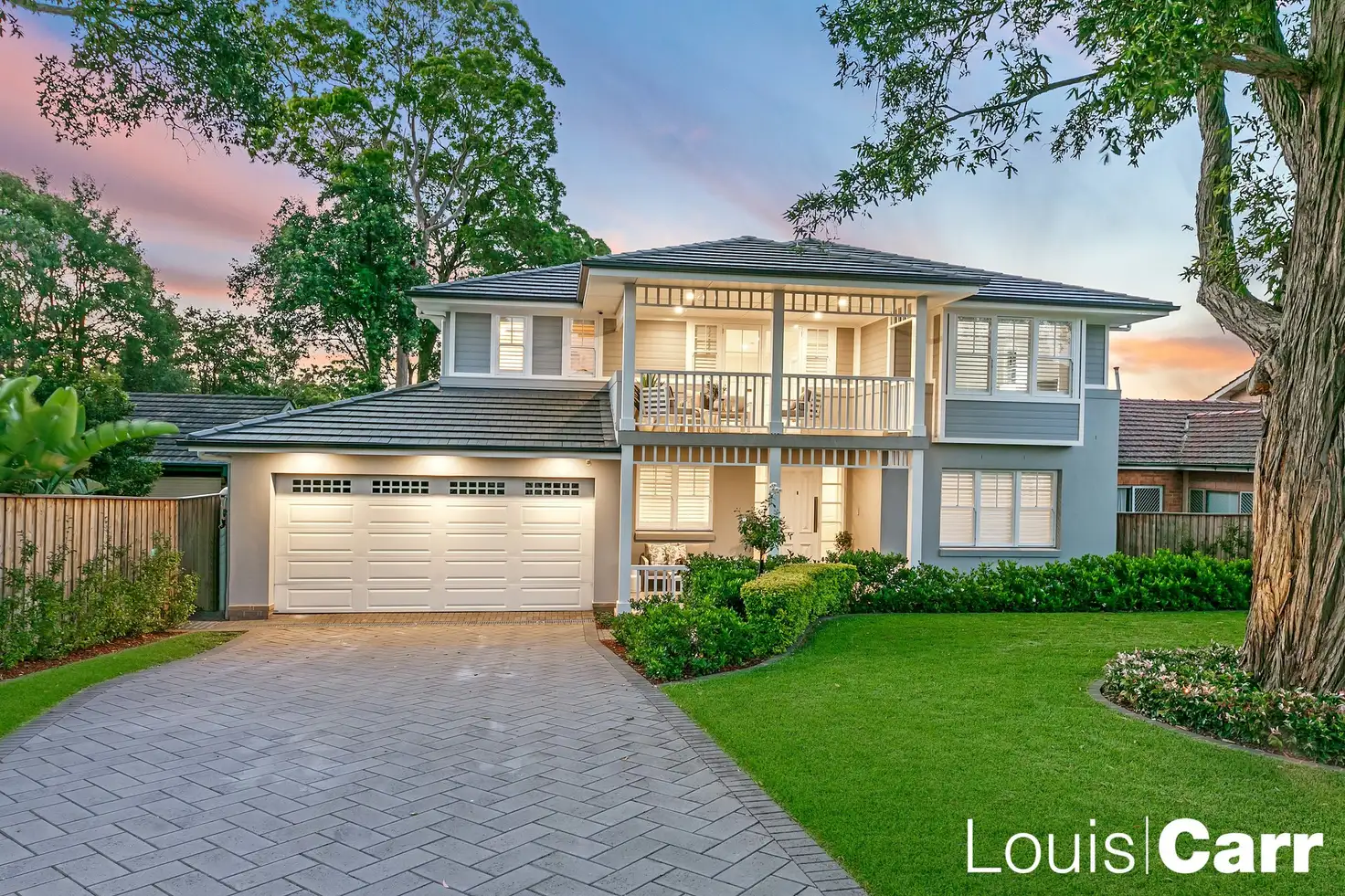


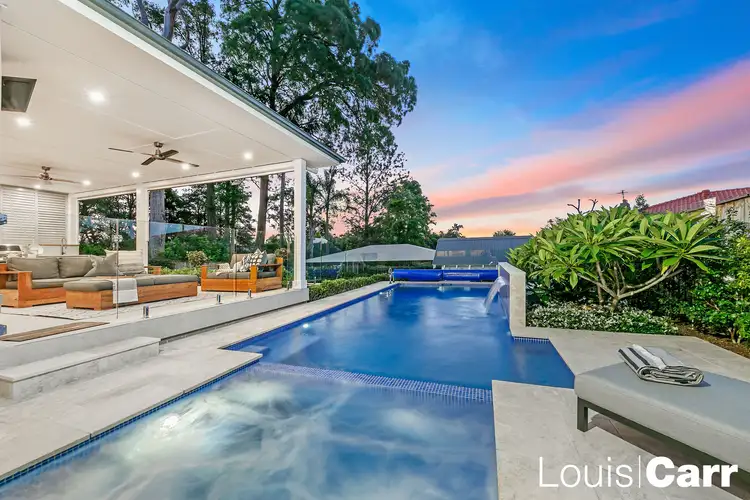
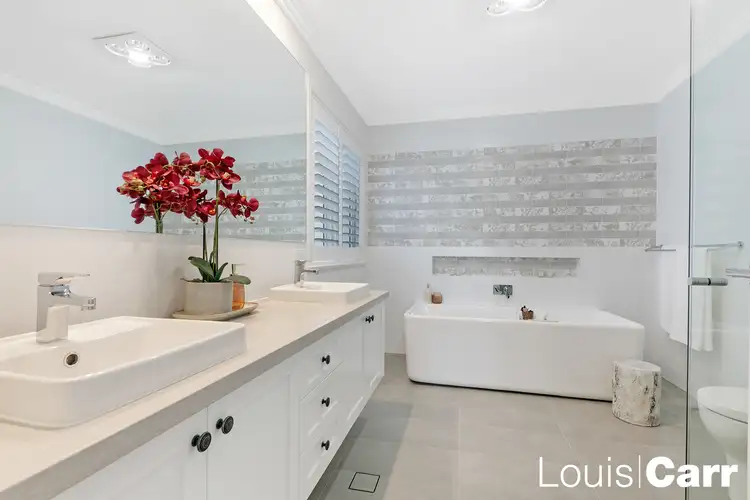
 View more
View more View more
View more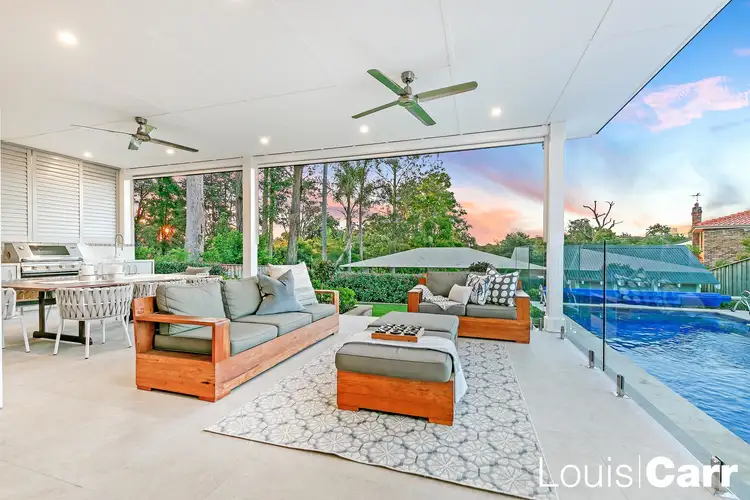 View more
View more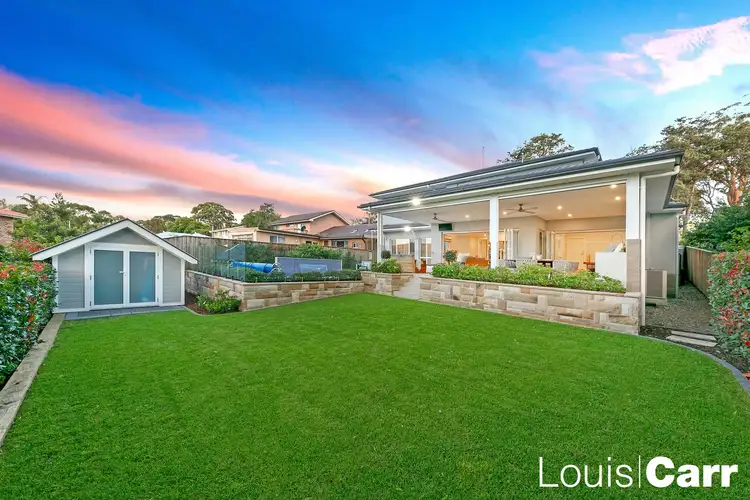 View more
View more
