Welcome to 51A Drakeswood Road, Warwick
The Obvious
3/4 bedroom, 2 bathroom, stunning architecturally designed double storey home in the convenience of the beautiful green suburb of Warwick
The Opportunity
To secure a stunning bespoke home sitting in the ultra-convenient and beautifully green suburb of Warwick. This one of a kind, architecturally designed, lifestyle home has been custom built to ensure that its lucky new owner can make the most of this incredible Australian lifestyle.
Surrounded by parks and close to schools and transport this wonderful home offers everything you need right on your doorstep. Less than 3km to the Warwick Train Station, 400m to the nearest bus stop, 1.4km to the amenity filled Warwick Grove Shopping Centre and less than 8km to the breathtakingly beautiful Hillarys boat Harbour. The location here ticks all the boxes and believe me, the house does too. Let’s have a look.
What we love
From the moment you enter through the remote gate to this private and secure family home you’ll be completely taken by the luxury and style this custom built and one of a kind architectural masterpiece has to offer. Extra high 34 course ceilings and beautiful large porcelain tiles greet you upon entrance to lead you through the cleverly designed floorplan. A spacious master bedroom featuring his and her walk in robes and modern ensuite, separate upstairs living area, ducted reverse cycle and zoned controlled Daiken air-conditioning, loft storage, great sized minor bedrooms with built in robes and room for double beds, alarm system, stone benchtops to all the wet areas, and heated floors and towel rails to the bathrooms are just some of the many, many features this wonderful home has on offer.
Step on through to my absolute favourite space in this home and the pièce de résistance, the incredibly spacious and unbelievably beautiful open plan kitchen family meals. This space alone will make you fall in love with this home and have you dying to show it off to all your family and friends. A beautiful open plan ties the kitchen, living, dining and outdoor entertaining together in one huge space, that with the extra high ceilings, large sliding doors and a continuation of the beautiful tiles into the undercover outdoor entertaining make this one spectacular indoor and outdoor space, perfect for entertaining and enjoying the West Australian weather. The ultra-modern chef’s kitchen is a feature unto itself complete with every top end appliance you can think of and featuring waterfall stone benchtops, stainless steel appliances, in built microwave and an absolute abundance of bench and cupboard space. Professional or home chef, this is the kitchen you’ll want to be in to bring your recipes to life.
As a one of kind, custom built and custom designed home, another property like this doesn’t exist. Don’t miss your chance to live in modern contemporary luxury at its finest! Call Caroline Turner on 0404 332 689 to book in your very own private inspection today!
What will secure the opportunity
Offers in the $600's Guide (mid-high)
Some fantastic extras:
- Private and securely tucked away with a remote gate and camera which can be controlled from your smartphone
- Extra high 34 Course ceilings
- Extra high 2.4m doors
- His and her robes to the master bedroom
- Stunning ensuite complete with feature tile shower and his and her sinks
- Separate living/study/guest bedroom/parents retreat upstairs
- Double garage with loft storage accessed by a pull down ladder
- Full cavity insulation throughout the home
- Double glazed windows to all the bedrooms keeping them quiet and cool
- 6.5kw solar panels with a 5kw converter
- Ducted reverse cycle Daiken air-conditioning
- Heated floors and towel rails to the bathrooms
- Top of the line appliances, fixtures and fittings throughout
- Plumbed and ready to go with gas and water outside for your very own outdoor kitchen or BBQ area
- And this, is just to name a few. Come and see this true testament to architectural design and experience the features for yourself!
DON’T MISS OUT CALL TEAM TURNER ON 0404 332 689
THINK REAL ESTATE | THINK TURNER
Property Code: 16949
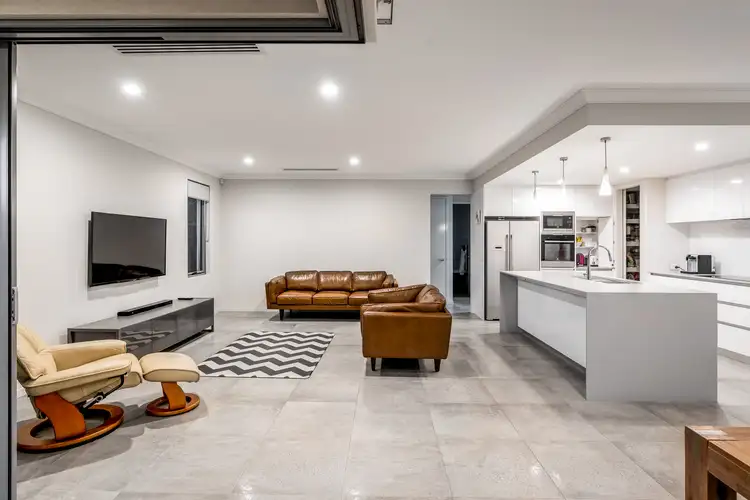
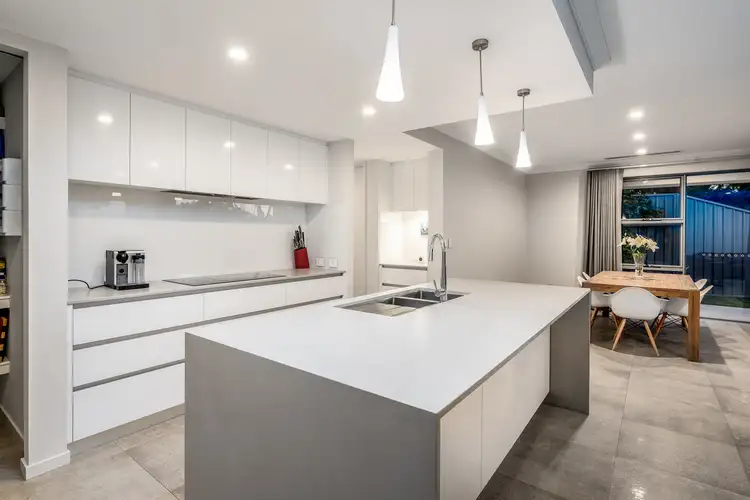
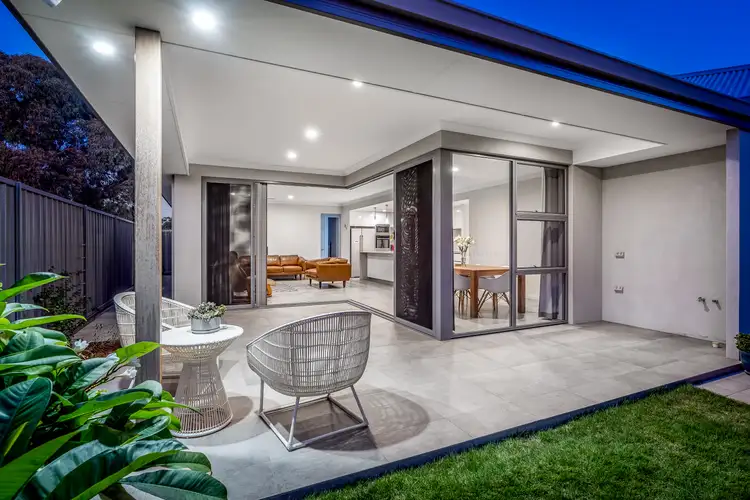
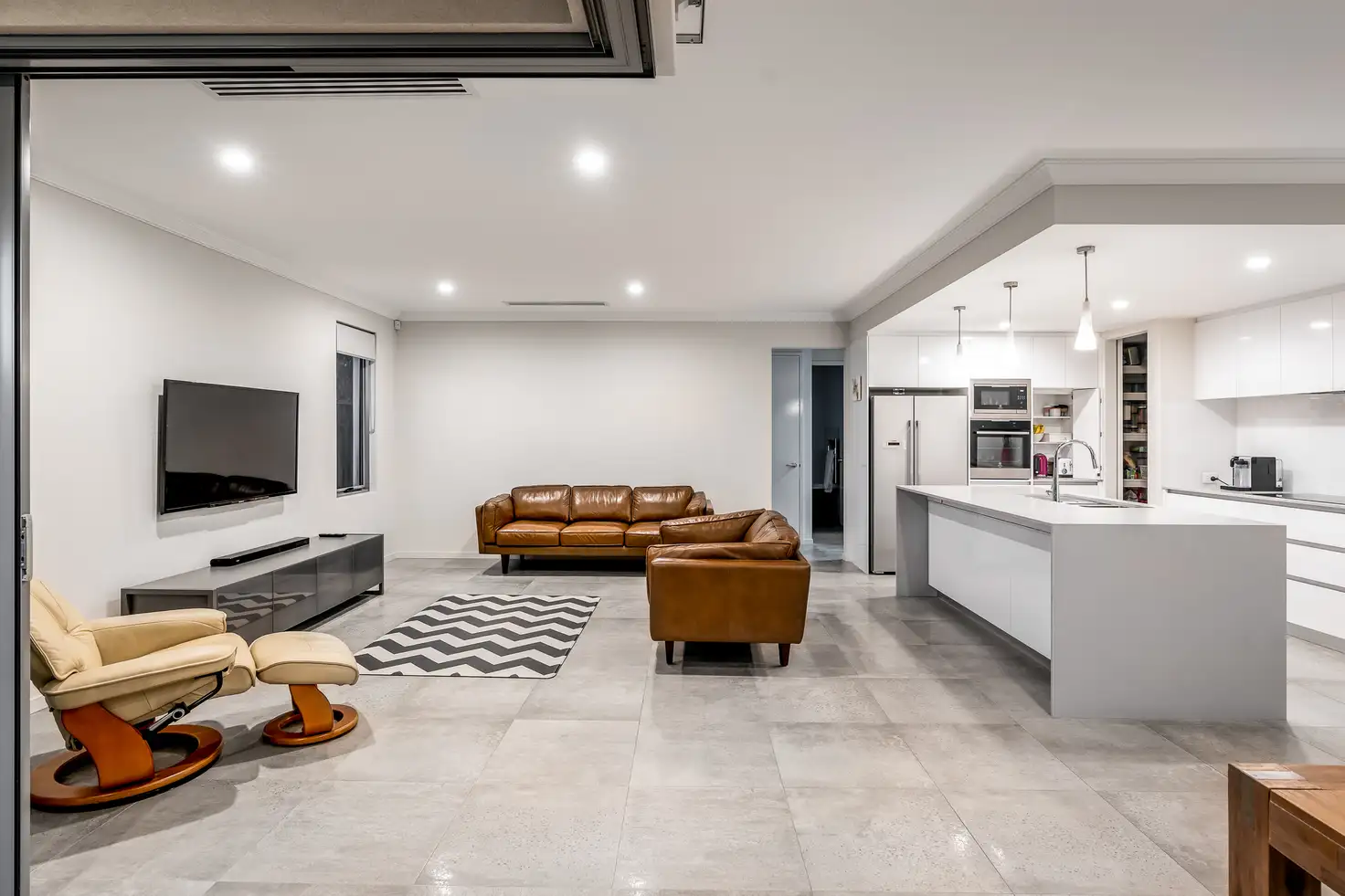


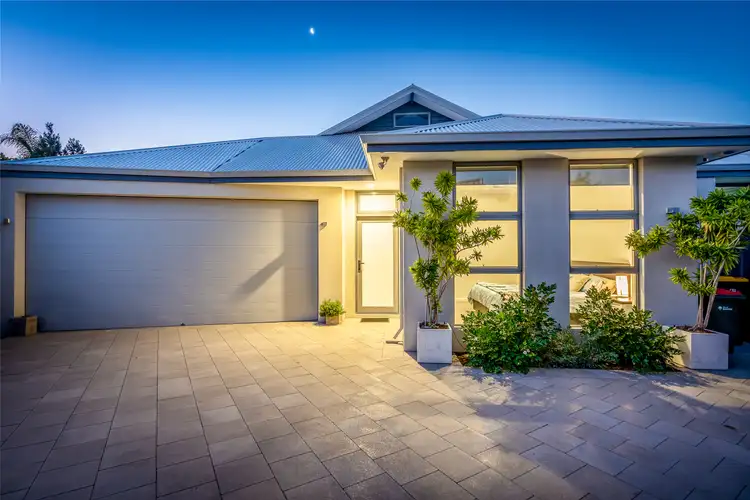
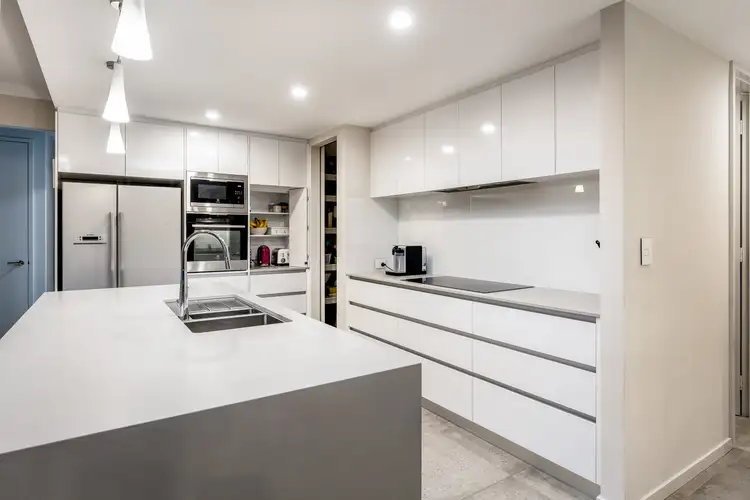
 View more
View more View more
View more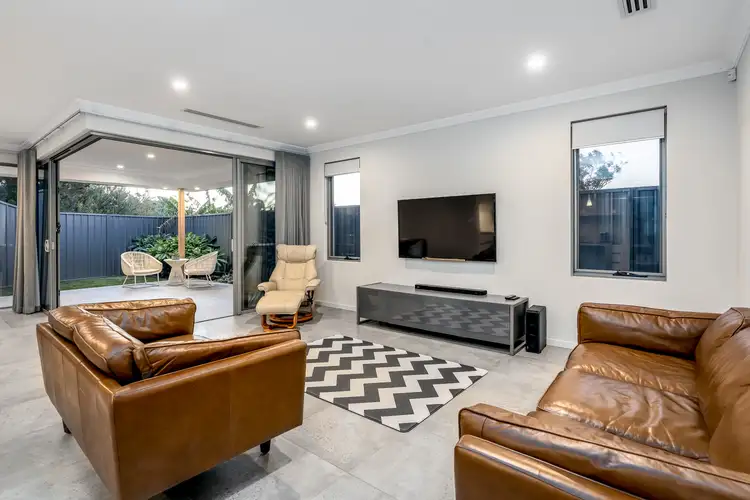 View more
View more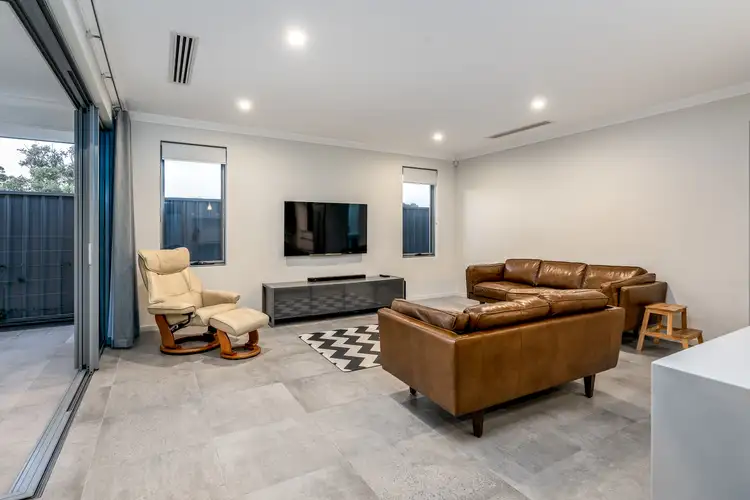 View more
View more
