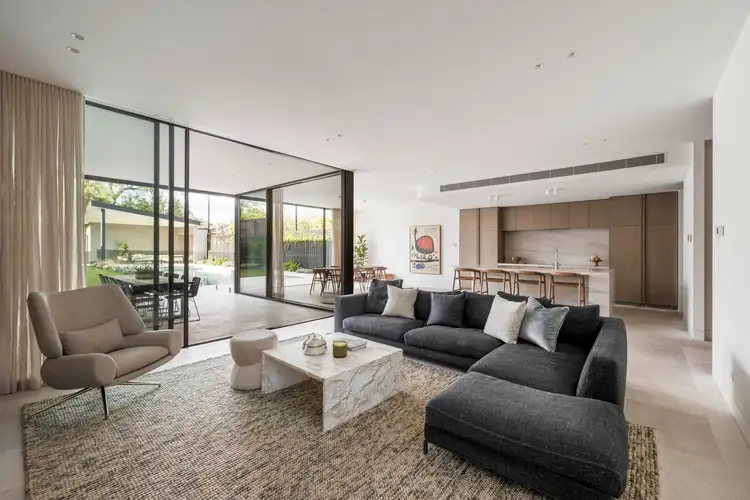At a glance
* A Herbert & Howes design, meticulously constructed to the architects’ precise specifications and standards of finish
* Stunning materiality, including Krause bricks, natural stone, steel and timbers
* Large format lift servicing all levels
* Secure basement parking for 5 vehicles
* 15m luxury heated swimming pool & spa
* Wellness centre with gymnasium and steam sauna
* Entertainment hub with cinema, bar & 1200 bottle wine cellar
* 18 kW solar array with 10kW BYD modular battery storage
Abode
Set proudly on the northern side of coveted Hawthorn Grove, Loch Garman represents a landmark in contemporary residential design — an expansive home of rare vision and architectural distinction.
Across three magnificent levels, light, volume, and design converge in breathtaking harmony to create a residence that stands as a benchmark in contemporary luxury.
Set within a tightly held, heritage-controlled precinct where land of this calibre is virtually unobtainable, this is a once-in-a-generation opportunity—a property that redefines lifestyle and luxury.
Designed with precision by Herbert and Howes, and meticulously constructed to the architects’ precise specifications and standards of finish, the home’s material palette—Krause brick, limestone, marble, steel and glass—offers a timeless gravitas, creating spaces that are both monumental and beautifully liveable.
A six-metre ceiling anchors the entry lounge, its natural wood-burning fireplace and circular steel staircase setting the tone for the craftsmanship within. The flow from front to back is seamless—through a vast living domain, a stone-clad kitchen fitted with Miele and Liebherr appliances, and out to the grounds where architecture meets landscape in perfect alignment.
Within the grounds, limestone unfolds to an expanse of manicured lawn, a 15 × 5 metre swimming pool and spa, and a dedicated pool house with bathroom and equipment room. Stone daybeds, a built-in barbecue and an undercover alfresco pavilion make this a true resort setting—fully irrigated, illuminated and designed for year-round entertaining.
Every bedroom is a private retreat, each with its own ensuite finished in stone and two-pack cabinetry, with under-tile heating and heated towel rails throughout. The primary suite is extraordinary—capturing north light and panoramic views through a floor-to-ceiling, wall-to-wall window, complete with an ensuite featuring dual vanities, a freestanding stone bath and concealed shower and toilet zones.
The basement level is proudly dedicated to lifestyle and leisure: a surround sound cinema with black marble integrated bar and a 1200 bottle wine cellar, a gym and steam sauna, a basement garage for five cars and a lift servicing all levels. Smart home automation, an 18kw solar array with 10 kW BYD modular battery system, and a full security system complete the home’s cutting-edge functionality.
Area
Hawthorn Grove belongs to a rare echelon of Melbourne streets—a tree-lined boulevard defined by architectural heritage and pedigree established through decades of lineage. On the prized north side of the street, Loch Garman is beautifully oriented to harness natural light, accentuating the home’s expansive architecture and timeless appeal.
Just moments from Glenferrie Road’s village, residents are surrounded by an array of Melbourne’s finest schools, including Scotch College, Xavier College, MLC and Carey Grammar. Lush parklands, transport links, and a vibrant café culture are all moments away, placing the very best of Hawthorn living at the doorstep.
Conjunctional agent Sam Wilkinson 0400 169 148
Inspections by Prior Appointment








 View more
View more View more
View more View more
View more View more
View more
