*STAMP DUTY RELIEF & FIRST HOME OWNER GRANT AVAILABLE FOR ELIGIBLE FIRST HOME BUYERS (Terms and Conditions Apply)
Step into a world of unparalleled sophistication and style with this brand-new, Torrens titled two-storey residence at 51a Marden Road. Designed with meticulous attention to detail, this home offers an exceptional living experience that blends luxury, comfort, and thoughtful design.
As you approach, the striking cedar wood soffit and an impressive 2.34m entrance door invite you into a space where warmth and modernity converge. Upon entry, you're immediately enveloped in an atmosphere of grandeur, with soaring 2.7m ceilings on both levels creating an expansive sense of space. The open-plan layout on the lower level seamlessly connects the living, dining, and kitchen areas, establishing a perfect setting for both relaxation and entertainment.
The designer kitchen is nothing short of stunning, featuring a sleek island breakfast bar under an elegant pendant light. The glass window splashback offers serene views of the backyard, while providing an abundance of natural light. Equipped with premium Smeg appliances-including a 900mm 5-burner cooktop, oven, rangehood, and dishwasher-this kitchen is as functional as it is beautiful. The stone waterfall edge benchtops and custom 2-pac cabinetry lend an air of refined luxury, while a built-in stone TV cabinet in the lounge room completes the living area's stylish aesthetic.
Through the sliding doors, an inviting undercover alfresco area with a landscaping garden extends the living space outdoors. Perfectly positioned to capture natural light, this space offers a seamless transition between indoor and outdoor living, ideal for year-round enjoyment.
Ascend the staircase beneath an elegant Ison pendant light and arrive at the upper level, where comfort and style await. Four generously sized bedrooms, each carefully crafted to offer a serene retreat, provide the perfect sanctuary for rest and relaxation. The master suite, a true highlight of the home, exudes sophistication with its spacious layout and luxurious finishes. A walk-in wardrobe with a full-length LED mirror ensures both practicality and glamour, while the adjoining ensuite is a haven of indulgence. Floor-to-ceiling premium tiles, a freestanding bathtub, a stone-topped vanity with double basins, LED wall-mounted mirrors, and a frameless shower screen create an opulent atmosphere that invites you to unwind in complete tranquillity.
The three additional bedrooms on this level are equally well-appointed, each featuring built-in robes and offering ample space for family or guests. The main bathroom is a striking blend of form and function, with an LED wall-mounted mirror and designer fixtures that ensure every detail is attended to with the utmost care.
Key Features:
- Architecturally designed kitchen featuring a 40mm stone waterfall edge benchtop, undermount sink, superabudant storage, matte black cabinetry, a 2m LED strip pendant light, and a glass splashback that beautifully frames views of the backyard.
- Premium gold tapware, sanitary ware, and cabinet handles elevate the home's design, adding a touch of modern luxury.
- Expansive 2.7m high ceilings throughout create a light-filled, inviting space ideal for both relaxation and entertaining.
- LED downlights illuminate every room, enhancing the home's sophisticated and elegant atmosphere.
- Engineered timber floorboards grace the lower level, while plush carpeting on the stairs and upper floor adds warmth and comfort.
- Double-glazed windows and sliding doors enhance insulation, ensuring a peaceful and energy-efficient living environment.
- A separate laundry and powder room, featuring designer tiles, add both style and functionality to the home.
- Zoned ducted reverse-cycle air conditioning, with a 16kW Fujitsu system and 2 linear slot vents, ensures year-round comfort and efficiency.
- Beautifully landscaped gardens complement the home's contemporary aesthetic, creating a serene outdoor environment.
- The double garage with a panel lift door provides direct access to both the home and alfresco area, offering effortless convenience.
Nestled in the heart of Marden, this residence offers more than just a place to live-it represents a lifestyle of luxury and convenience. With Marden Shopping Centre just moments away, you'll have access to cafes, restaurants, gyms, and shops, all within walking distance. Plus, the Klemzig Interchange is only a short 3-minute drive, ensuring seamless connectivity to the wider city.
Don't miss the opportunity to make this exceptional home yours. Contact us today to begin your journey towards refined living in Marden.
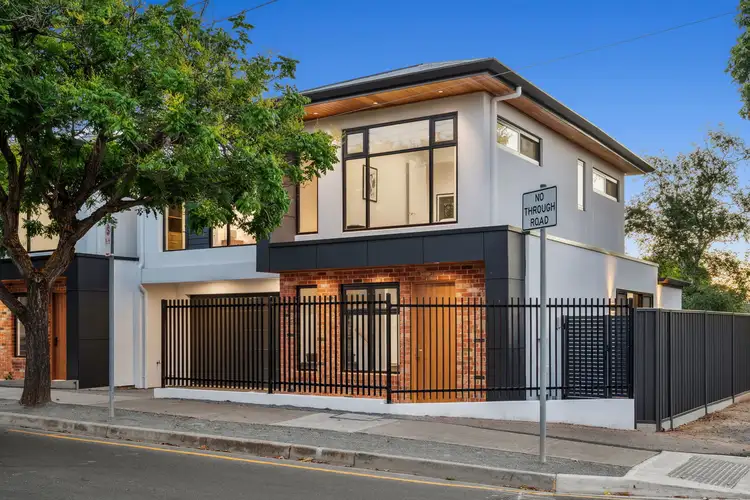
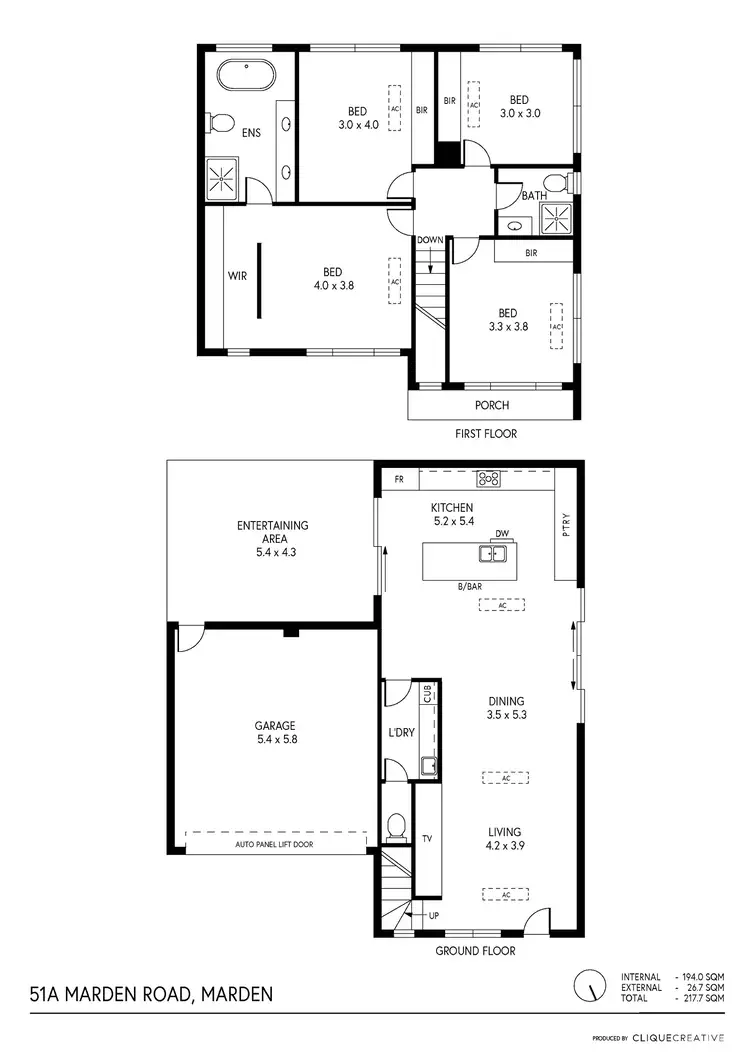
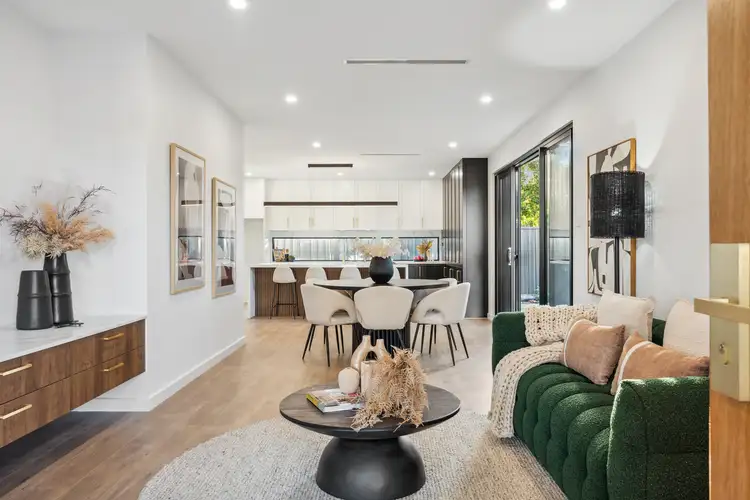
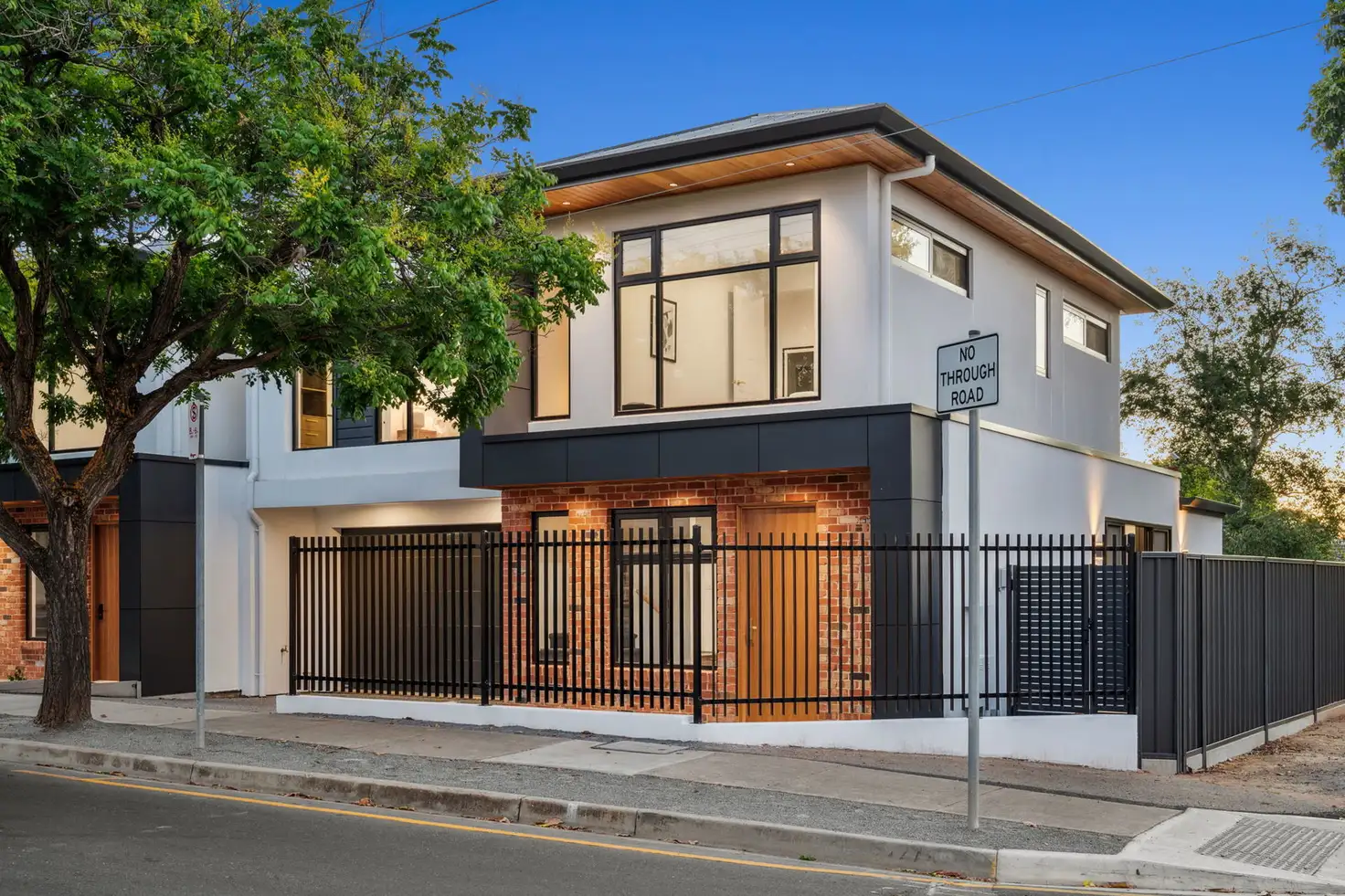


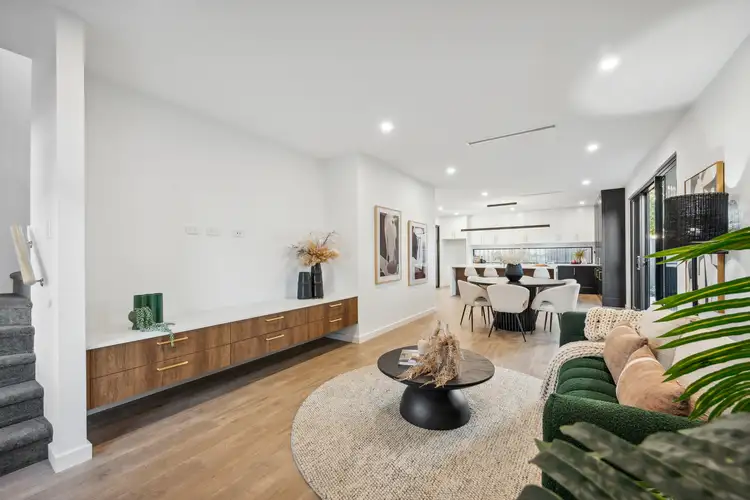
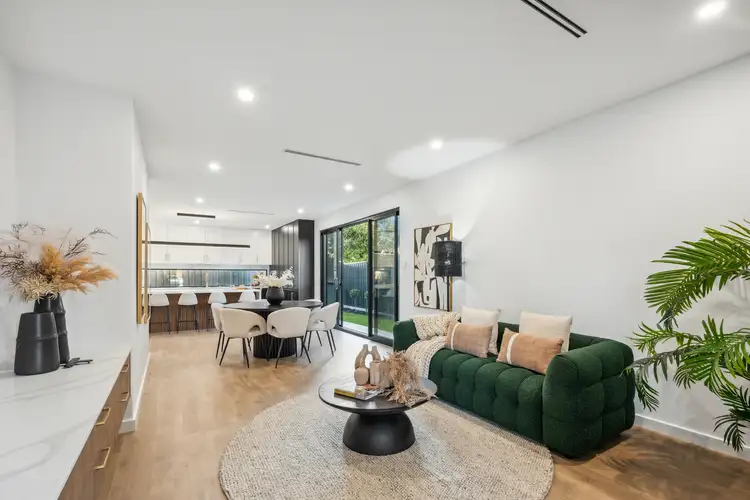
 View more
View more View more
View more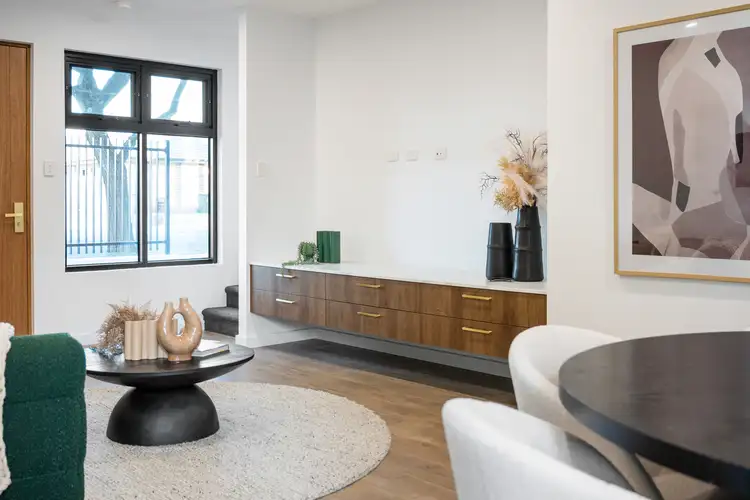 View more
View more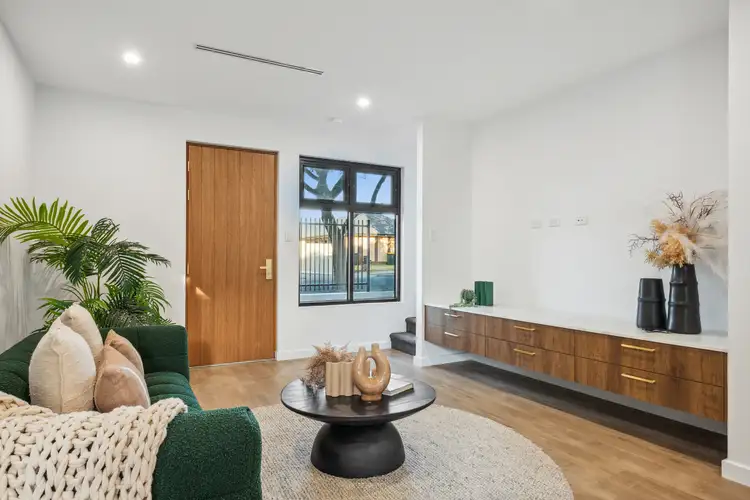 View more
View more
