A residence of exceptional quality and deceptive spaciousness.
Radiating charm and presented possibly better than new!
Circa 2011, three bedrooms, two bathrooms on a landscaped and manageable 442sqm allotment.
Providing the perfect blend of spacious comfort and versatility.
Complimenting neutral tones, delivers an on-trend décor throughout.
Many additional features and upgrades throughout with attention to ensuring the property is energy efficient, including - Amplimesh security screen doors on all external doors, including the laundry. Tinted glass on the master bedroom windows, side patio sliding doors and rear yard sliding doors. Ducted reverse cycle heating and cooling, ceiling fans are where needed and a wall mounted heater ensures a cosy atmosphere to the main lounge area. 2.7m ceilings and 2.4m door jambs. Gas hot water system provides temperature control in both the main bathroom and kitchen.
Beautiful natural sunlight filters into the master bedroom, complete with a walk-in wardrobe and private ensuite.
Second bedroom with floor to ceiling built in robe, and the third bedroom provides the value-add flexibility to utilise as a home office, or additional living room.
Gorgeous interior with a combination of quality floor tiles in the high traffic flow areas and lush carpet to the bedrooms.
A well-equipped open plan kitchen with gas cooktop, electric oven, dishwasher, a double sink, built in fridge area and ample cabinetry and bench space.
Single garage with automatic door, and a second roller door leads to the private side courtyard area. Additional off-street parking for another two vehicles.
Large outdoor rear entertaining area with a pitched roof pergola.
The grounds are landscaped, offering a manageable and attractive outdoor environment. A pleasant mix of hedged foliage engulfs the immaculate rear lawn and perimeter, providing seclusion and privacy to the superb outdoor living.
Two rainwater water tanks, one plumbed to the main toilet, the other has a separate pump allowing water pressure to service the garden areas.
51a William Street presents pure quality, relaxation and enjoyment. Providing the ease of low maintenance living with clear uncluttered lines and an enduring beautiful décor. Plus enough room to live, work and play.
Your inspection is encouraged, and enquiry welcome.
Your experience, whether it be buying, or selling is to be positively outstanding.
Bianca Browse
0402 203 601
CT 6066/555 | Circa 2011 | 442sqm
City of Charles Sturt rates $1461.25pa
SA Water $789.40pa+use
Emergency Services Levy $155.10
(all approximate)
Disclaimer: All information provided has been obtained from sources we believe to be accurate, however, we cannot guarantee the information is accurate and we accept no liability for any errors or omissions (including but not limited to a property's land size, floor plans and size, building age and condition). Interested parties should make their own enquiries and obtain their own legal and financial advice. Should this property be scheduled for auction, the Vendor's Statement may be inspected at the First National Glenelg office, 2/4 Partridge Street Glenelg for 3 consecutive business days immediately prior to the Auction date and at the Auction for 30 minutes prior to the Auction starting. RLA 177562.
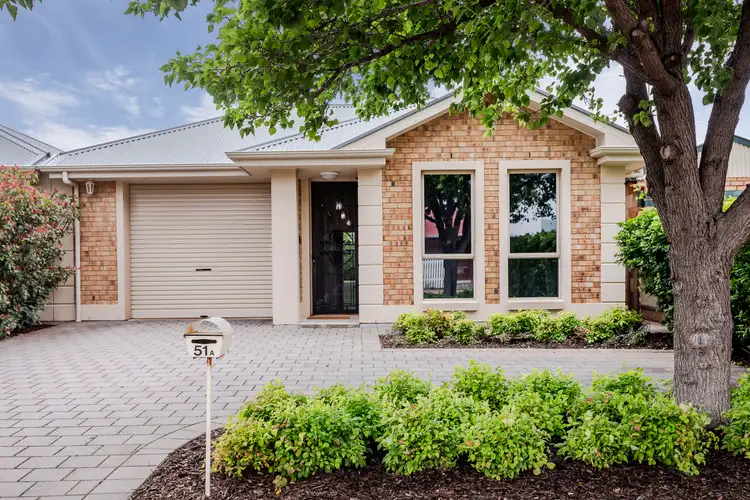
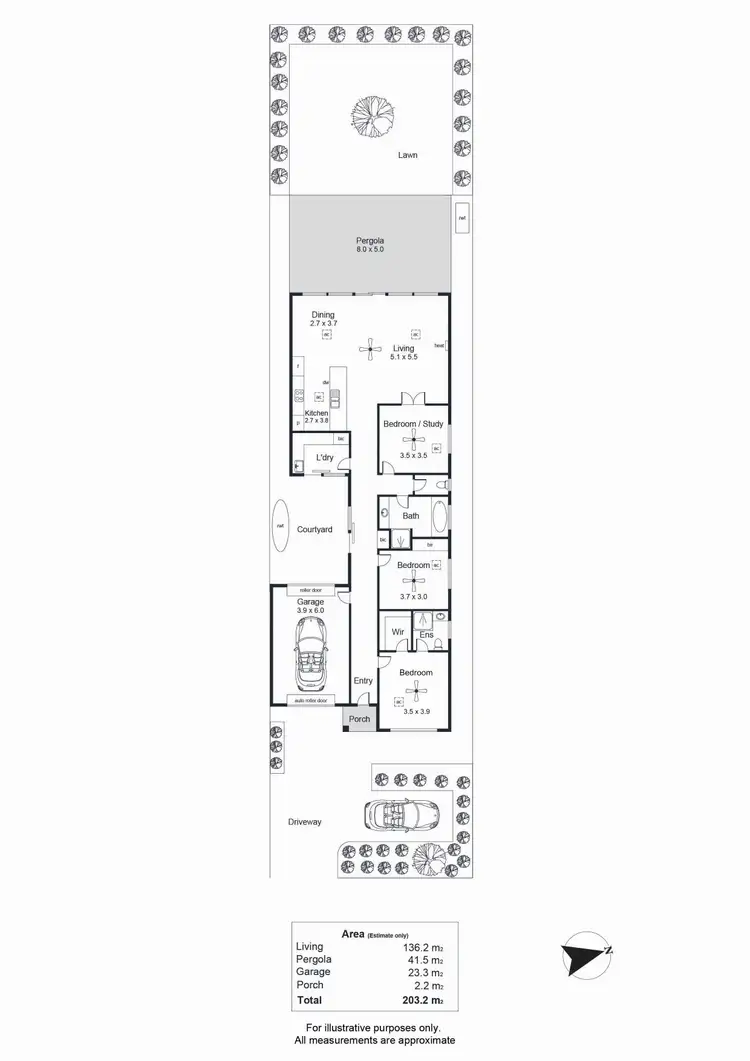
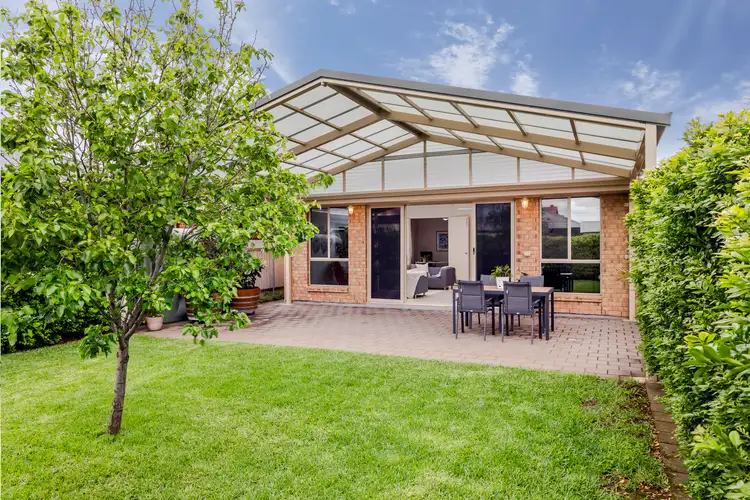
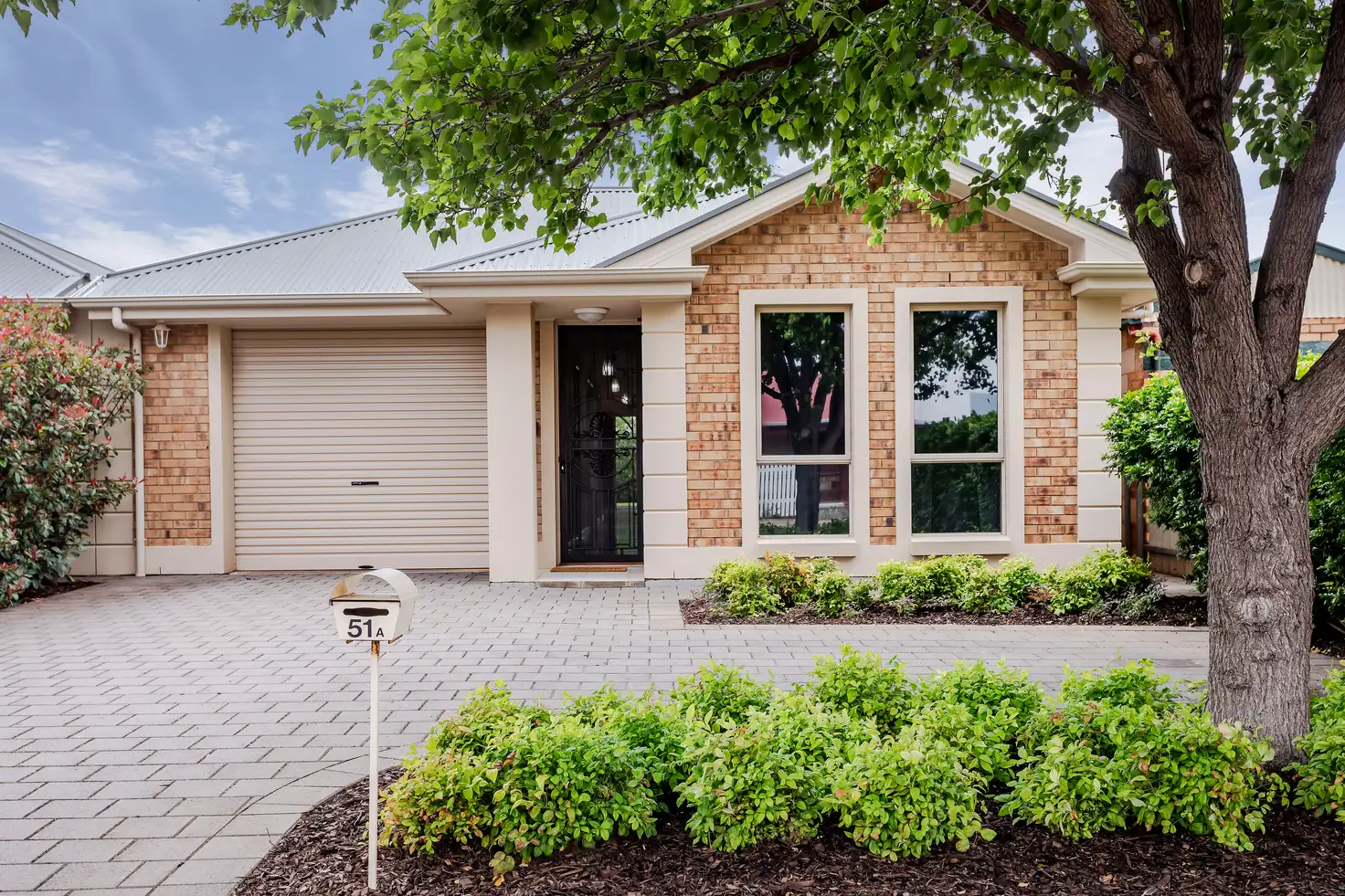


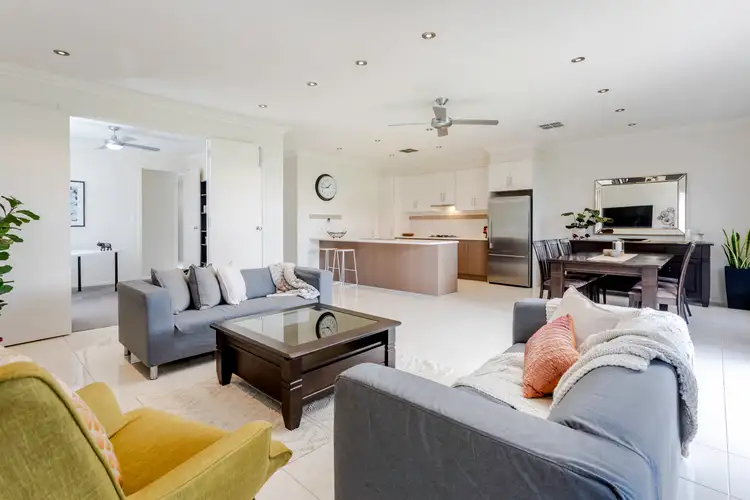
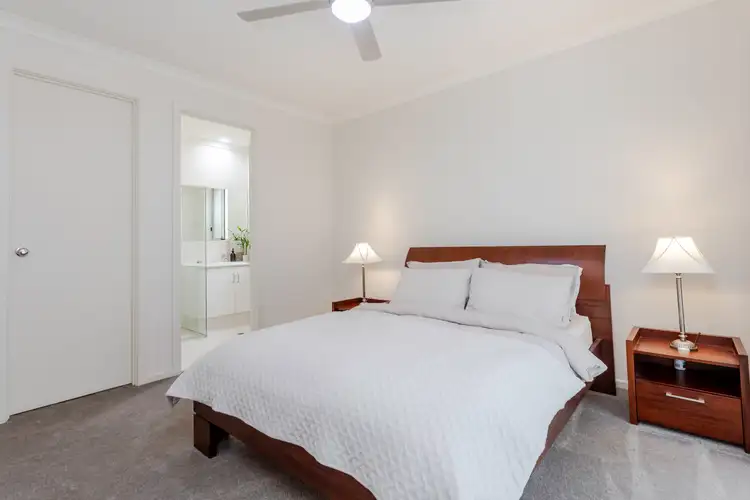
 View more
View more View more
View more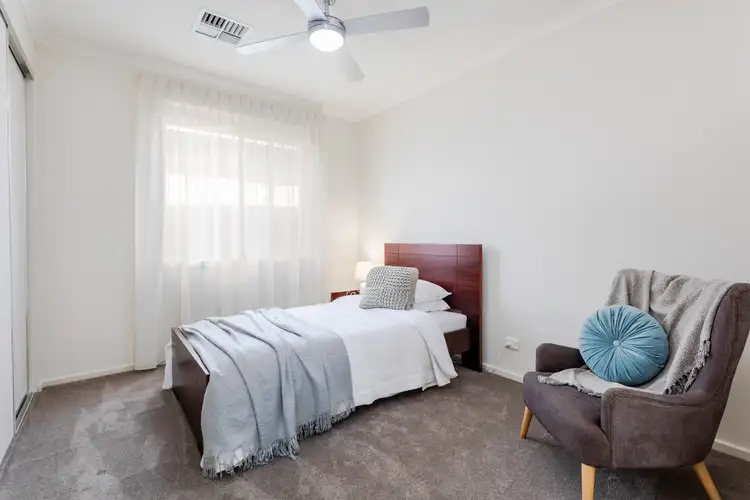 View more
View more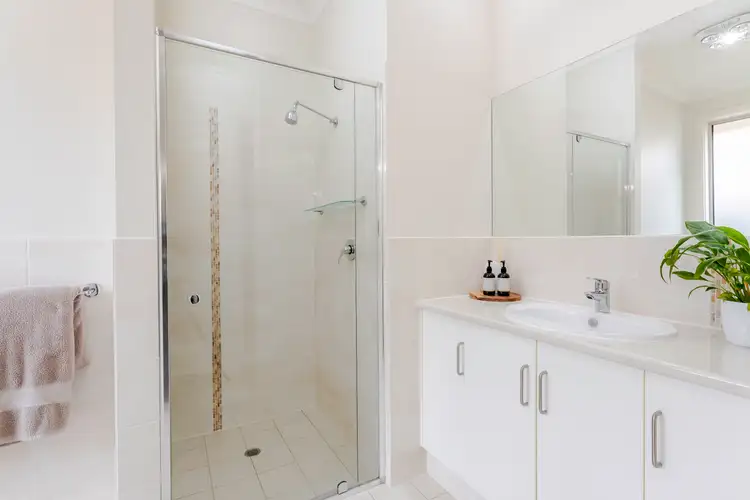 View more
View more
