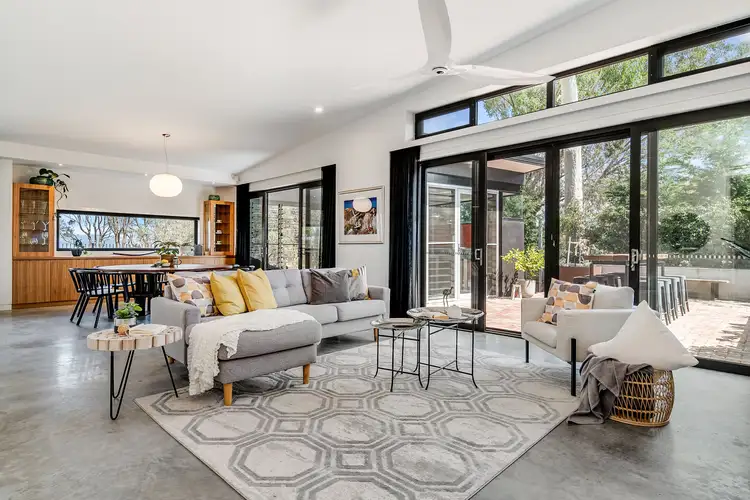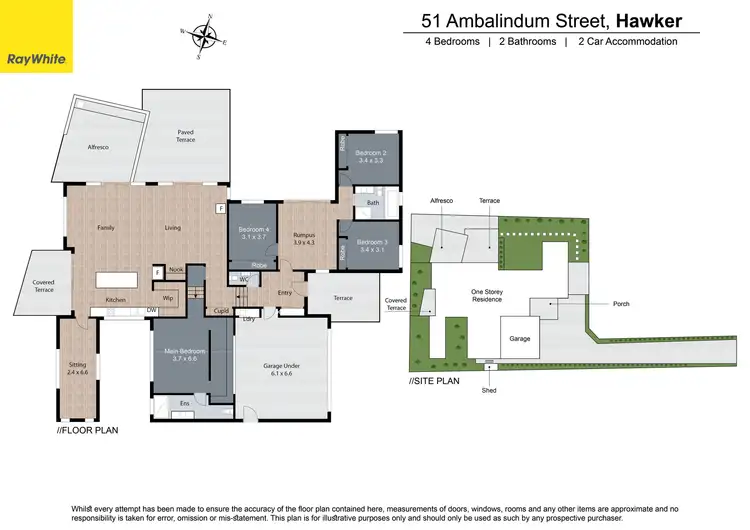Price Undisclosed
4 Bed • 2 Bath • 2 Car • 967m²



+24
Sold





+22
Sold
51B Ambalindum Street, Hawker ACT 2614
Copy address
Price Undisclosed
- 4Bed
- 2Bath
- 2 Car
- 967m²
House Sold on Sun 2 Apr, 2023
What's around Ambalindum Street
House description
“An Absolute Definite One Of A Kind”
Building details
Area: 245m²
Land details
Area: 967m²
Property video
Can't inspect the property in person? See what's inside in the video tour.
Interactive media & resources
What's around Ambalindum Street
 View more
View more View more
View more View more
View more View more
View moreContact the real estate agent
Nearby schools in and around Hawker, ACT
Top reviews by locals of Hawker, ACT 2614
Discover what it's like to live in Hawker before you inspect or move.
Discussions in Hawker, ACT
Wondering what the latest hot topics are in Hawker, Australian Capital Territory?
Similar Houses for sale in Hawker, ACT 2614
Properties for sale in nearby suburbs
Report Listing

