What: A 3 bedroom, 1 bathroom property with lawned gardens to the front and back and drive through carport parking
Who: Investors, professionals or first time buyers seeking minimal maintenance living
Where: Directly opposite an extensive parkland, with the local shopping centre nearby, and a choice of schooling and transport options on hand
Facing the vast Lakemba Reserve, this picturesque setting offers a premium position to call home, with its central location ensuring easy access to all the daily essentials, while the property itself provides 3 bedrooms and 1 semi-ensuite bathroom upon a 513sqm duplex block. Sharing only the carport wall with the neighbouring property, this peaceful residence provides a well-maintained interior, with all bedrooms well-spaced for comfort, plus a choice of living areas across a formal lounge to the front, and open plan living, dining and kitchen beyond. Your backyard is generous in size, with plenty of lawn, established trees and a sheltered patio to enjoy an outdoor lifestyle, while your carport offers both a roller door from the street and gated entry to the backyard for a drive through option. Situated a quick trip from the popular Waikiki Village Shopping Centre, this convenient setting offers easy access to schooling and transport links, including road, bus and train connections, while Rockingham sits a short distance further and overflows with retail and recreation, and your inviting parkland directly opposite the home provides plenty of greenspace to explore.
A sweeping lawn sits to the front of the home, with a lengthy driveway leading to your secure carport, while a protected porch offers entry into the residence via a screened front door. A tiled entry foyer greets your arrival, with your eye drawn through to the main living area and gardens beyond for a welcoming sense of space, while your formal lounge sits to the left. Carpeted to the floor with an effective reverse cycle air conditioning unit and ceiling fan, your lounge ensures full use of its forward positioning with a large window overlooking the parkland opposite, and direct entry into the kitchen.
The kitchen provides a wraparound design, with a corner bench space to include breakfast bar seating, with an in-built wall oven, electric cooktop and rangehood, plus a full height pantry, ample under bench cabinetry and a tiled splashback. Your open plan living and dining area sits adjacent to the kitchen and is a blank space in terms of layout, allowing you to create a room that meet your needs, with tiled flooring and direct alfresco access for an indoor to outdoor flow. The three bedrooms are all placed within a separate section of the home, with all three furnished with plush carpet under foot, while the master boasts and walk-in robe and reserve views, and the two minors are both equipped with built-in robes. The semi-ensuite bathroom provides a shower, bath and vanity, with a separate WC, while the laundry completes the interior with the convenience of sliding door access to the side of the home for drying.
Moving outside and your sheltered patio extends along the rear of the residence, providing a choice of options to entertain or gather the family, and overlooks the considerable garden with lawn and established trees throughout the feature curved border. A large shed provides additional stowage, while a bore ensures an ease of upkeep throughout, with your rear gates to the car port allowing that sought after drive through access.
And the reason why this property is your perfect fit? Because easy care convenience meets a peaceful parkland setting for perfectly placed comfort.
Disclaimer:
This information is provided for general information purposes only and is based on information provided by the Seller and may be subject to change. No warranty or representation is made as to its accuracy and interested parties should place no reliance on it and should make their own independent enquiries.
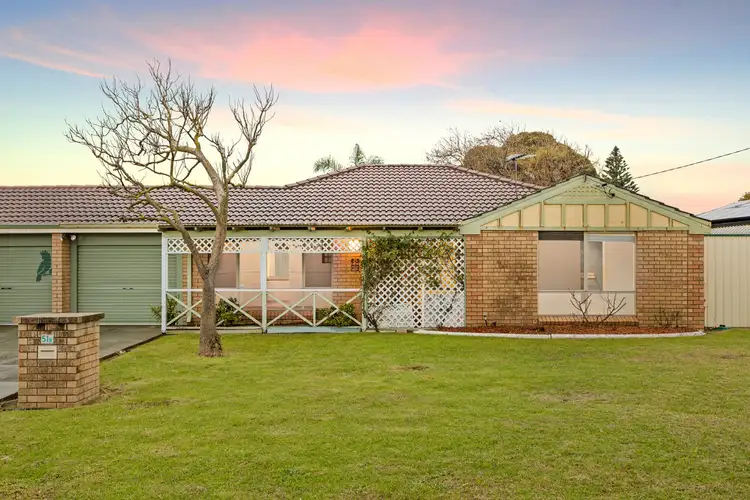
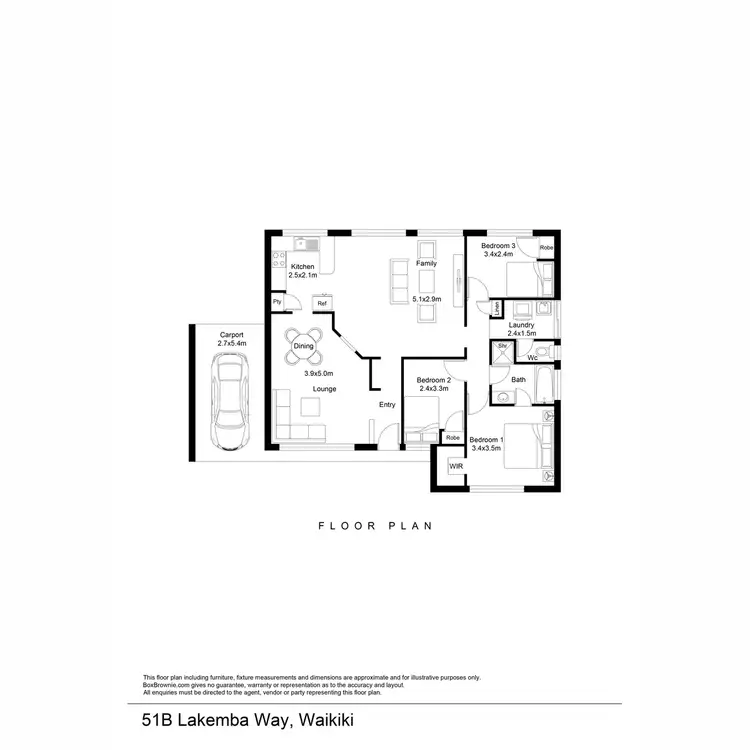
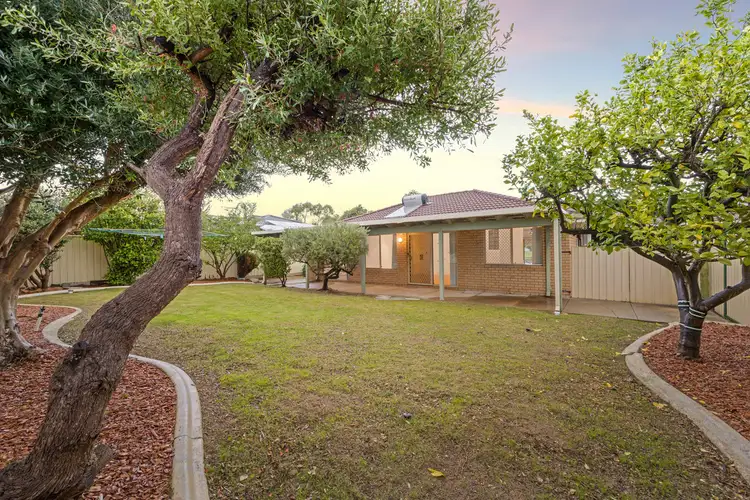
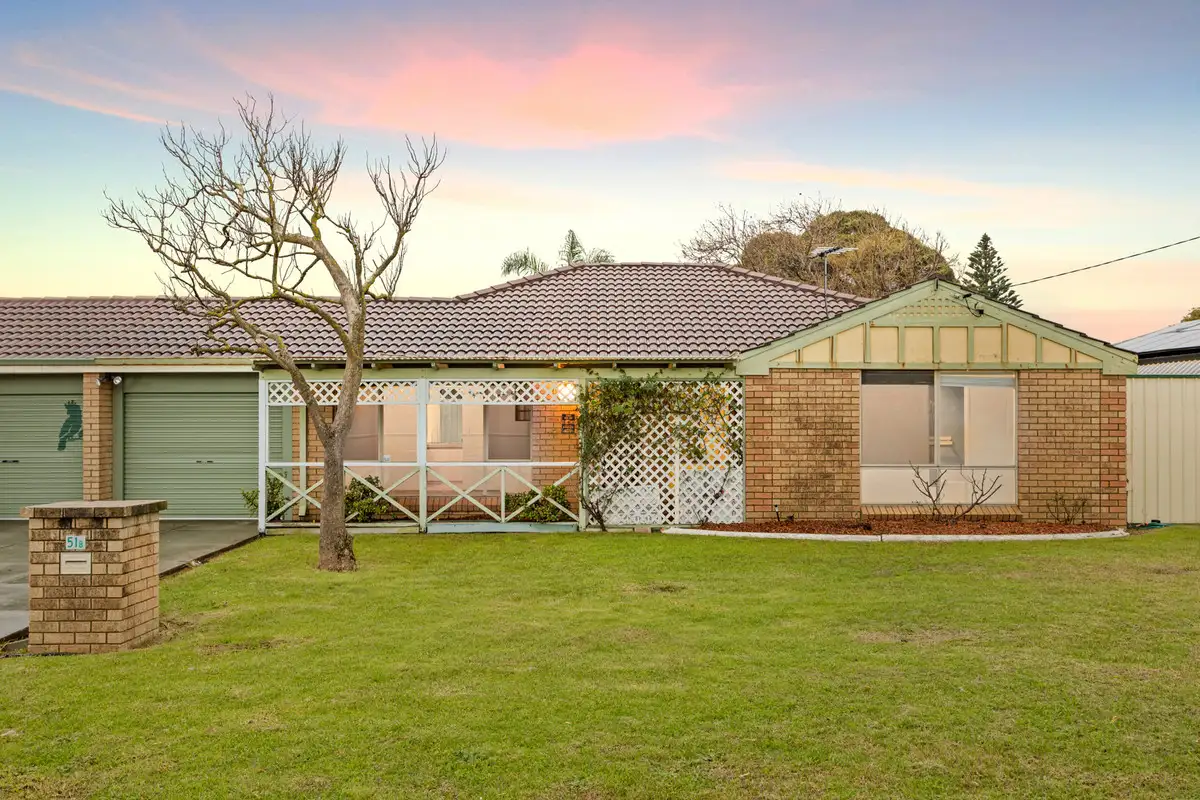


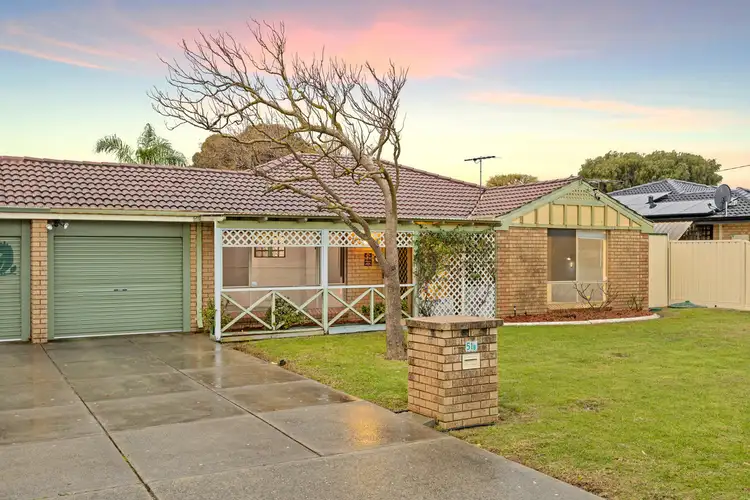
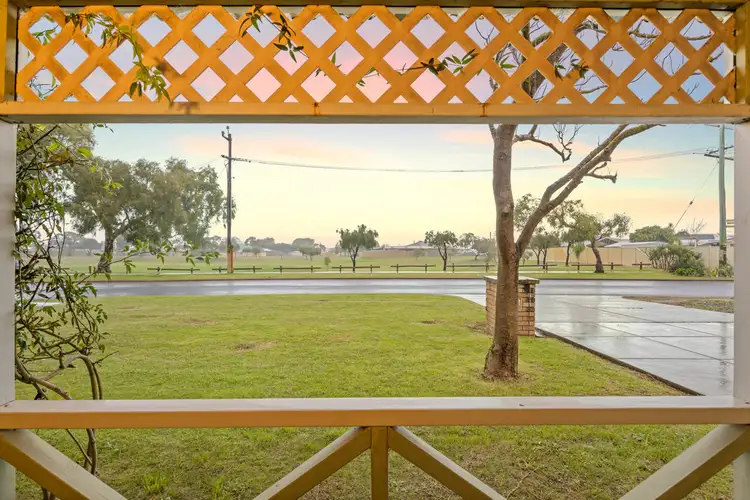
 View more
View more View more
View more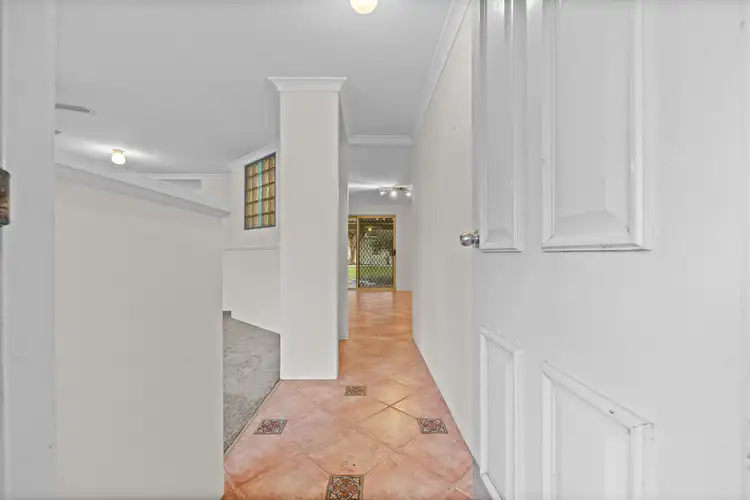 View more
View more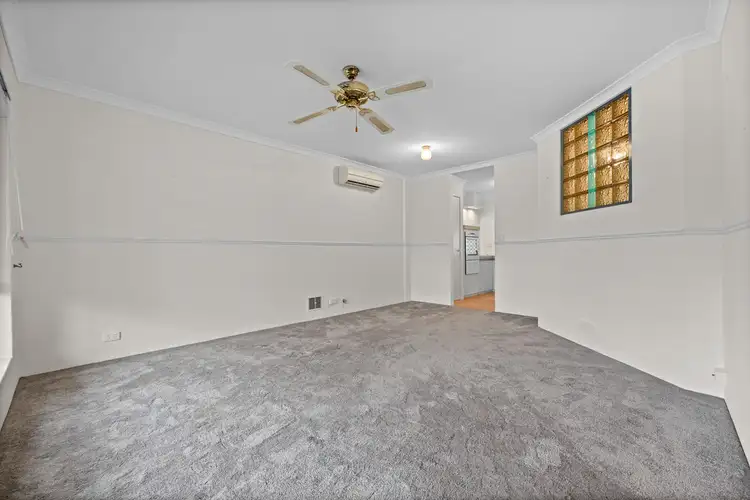 View more
View more
