Price Undisclosed
2 Bed • 2 Bath • 2 Car • 465m²
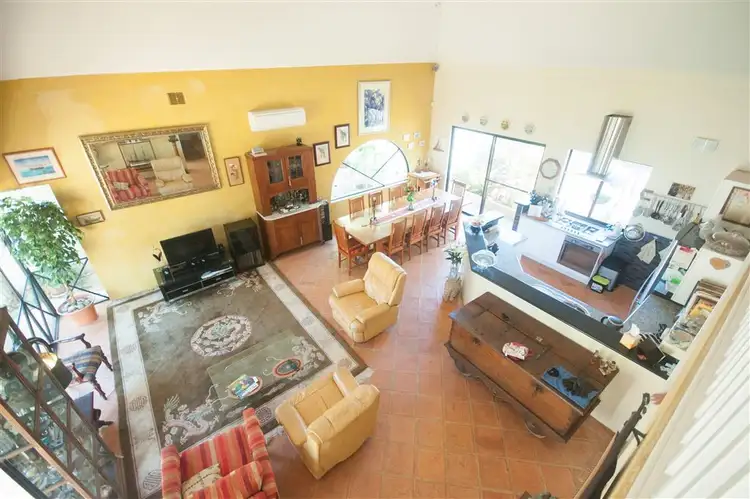
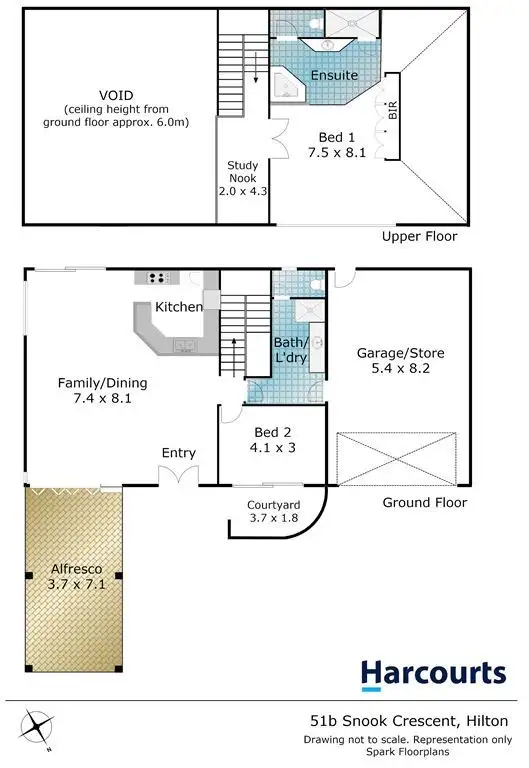
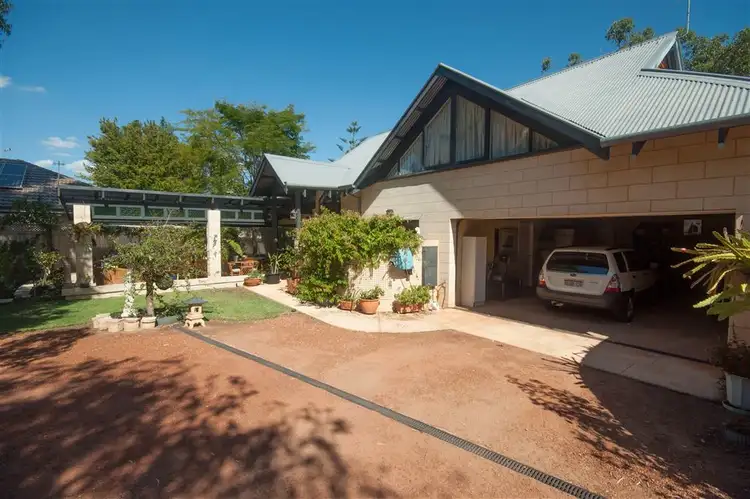
+11
Sold
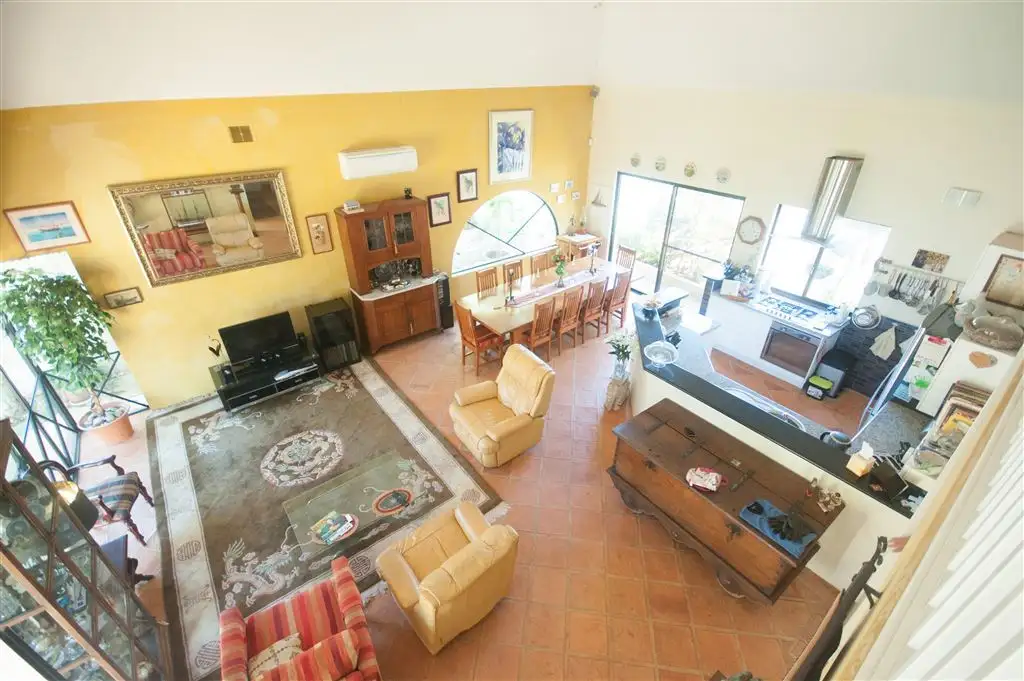


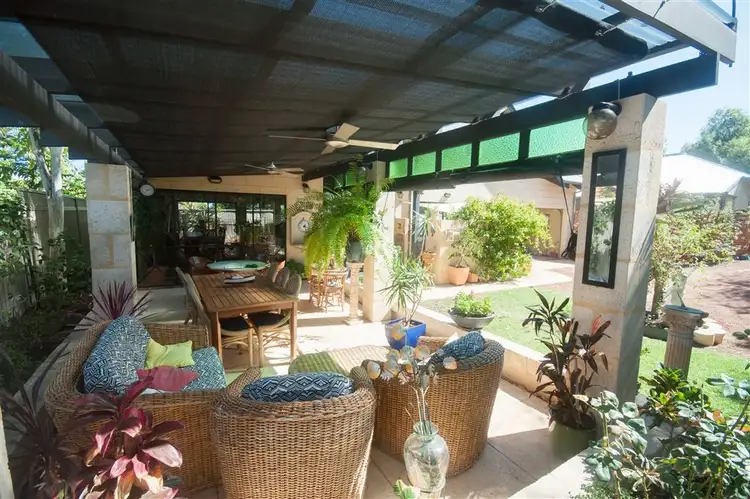
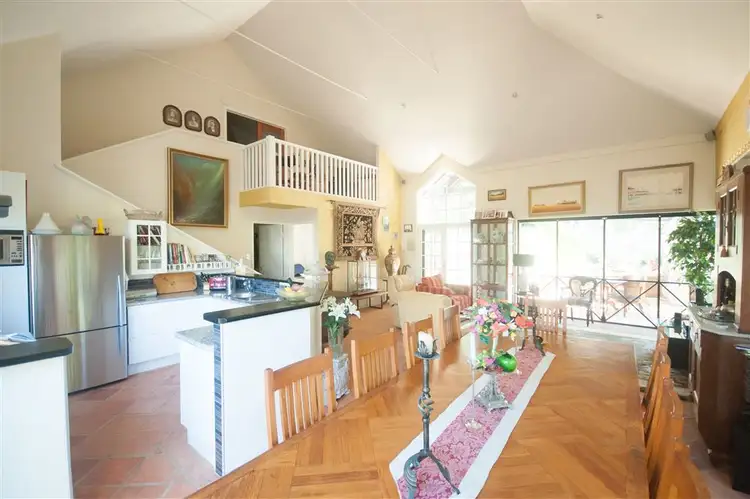
+9
Sold
51B Snook Crescent, Hilton WA 6163
Copy address
Price Undisclosed
- 2Bed
- 2Bath
- 2 Car
- 465m²
House Sold on Wed 12 Apr, 2017
What's around Snook Crescent
House description
“Unique Hidden Treasure!”
Land details
Area: 465m²
Property video
Can't inspect the property in person? See what's inside in the video tour.
Interactive media & resources
What's around Snook Crescent
 View more
View more View more
View more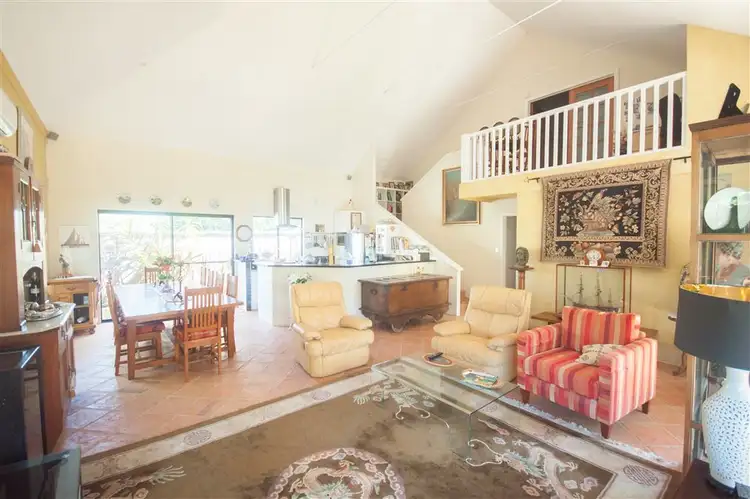 View more
View more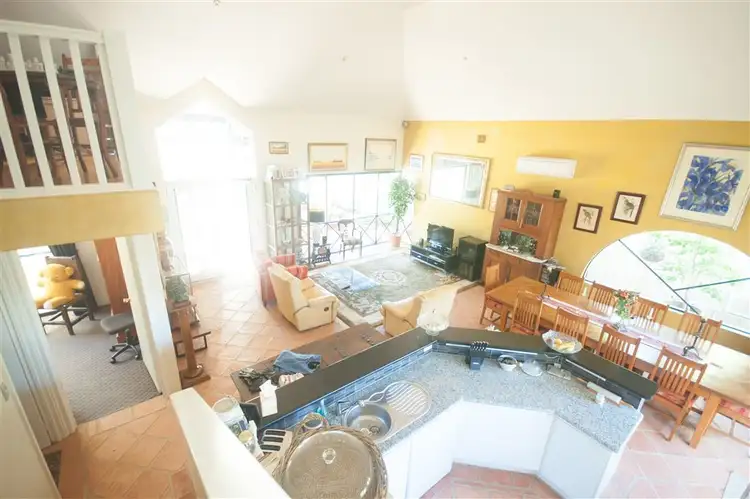 View more
View moreContact the real estate agent

Kris Cookson
Realty Plus - HQ
0Not yet rated
Send an enquiry
This property has been sold
But you can still contact the agent51B Snook Crescent, Hilton WA 6163
Nearby schools in and around Hilton, WA
Top reviews by locals of Hilton, WA 6163
Discover what it's like to live in Hilton before you inspect or move.
Discussions in Hilton, WA
Wondering what the latest hot topics are in Hilton, Western Australia?
Similar Houses for sale in Hilton, WA 6163
Properties for sale in nearby suburbs
Report Listing
