This immaculately presented lowset home sits gracefully on an elevated 2002m2 block in a tranquil pocket of New Beith. Surrounded by premium new builds in a welcoming community, this beauty epitomises modern living with a seamless blend of indoor and outdoor spaces.
Prepare to be captivated as you step into the inviting foyer with its impressive 3-metre-high ceiling. Enjoy the luxury of 3 separate living areas, including a formal lounge that sets the stage for effortless entertaining. The open-plan family and dining precinct offers a grand space that seamlessly connects to the stunning outdoor area. And for added convenience, a spacious activities/kids retreat awaits in the left wing, perfectly complementing the 3 bedrooms in that section of the home.
The stunning gourmet kitchen is designed to impress and boasts expansive Caesarstone benchtops, a premium 900mm gas cooktop and integrated electric oven. The sleek 2-pak cabinetry features soft-close drawers with magnetic child-locks, ensuring both style and safety. With the dishwasher seamlessly integrated into the cabinetry and a convenient butler's pantry, this kitchen offers the perfect blend of form and function. To top it all off, a trio of pendant lights adds a touch of dramatic flair to this culinary haven.
This stunner presents with 4 spacious bedrooms plus a study room, each featuring built in robes, air-conditioning, plush carpets and sleek plantation shutters, ensuring a touch of elegance in every corner. The master suite is a private sanctuary located in its own separate wing for ultimate privacy. It showcases a large walk-in robe and a luxurious ensuite. With dual stone vanities, a walk-in concealed shower and a toilet with a privacy door, this ensuite exudes opulence. The main bathroom is equally impressive, serving the remaining bedrooms with its stylish design.
Step into the outdoor oasis and be amazed by the covered alfresco space that awaits you. With the addition of LED lighting, state of the art built-in ceiling speakers and a ceiling fan, this space exudes a perfect blend of comfort and sophistication. Feast your eyes on the expansive and level, low maintenance grassed backyard, providing ample space for outdoor activities. The front yard is equally as impressive with immaculately groomed grass that adds to the overall appeal.
As you explore the backyard, you will discover a large, powered, 12m x 7m shed with full epoxy flooring. With 4 floodlights illuminating the entire backyard, this shed offers endless possibilities for storage, workshops and any other hobbies you may have.
A home of this calibre is worthy of your inspection as the beauty within needs to be seen to be fully appreciated and there are simply too many outstanding features to list. Situated close to schools, shops, cafes, restaurants, transport, and access to major arterials, you will be impressed at every level. Immerse yourself in luxury living on a premium acreage block, amongst other quality builds and inspect this magnificent home now as it will not last long in the market.
Property features and inclusions:
- Nestled on a 2002m2 block in New Beith
- House is just over 3 years old
- Built by G&P Homes
- Spanning approx 307m2 under roof
- 4 bedrooms, all with BIR's, aircon & plantation shutters
- Master boasts WIR and ensuite
- Contemporary family bathroom
- Guest powder room
- 3 separate living areas:
- Formal lounge upon entry
- Open plan family & dining room
- Activities/kid's/teenager's retreat
- Study with built in robe
- Gourmet kitchen featuring:
- Expansive Caesarstone benchtops
- Stunning 2-pak cabinetry
- 900mm gas cooktop & integrated oven
- Concealed dishwasher
- Butler's pantry
- Soft close drawers with magnetic child locks
- Separate internal laundry
- Ducted air-conditioning throughout
- Premium tiling in main living areas
- High ceilings
- Tinted windows
- Plantation shutters
- Plethora of linen/storage cupboards
- Huge walk-in linen closet
- CCTV system
- Video doorbell
- Yamaha music cast system with built in speakers throughout
- Security screens
- Gas hot water system
- Alfresco space with LED lighting, fan and speakers
- 7m x 12m shed - 3-phase power, high clearance and epoxy flooring
- Full concrete driveway + 6m x 3m concrete slab for additional parking
- Floodlights x 4
- Double remote garage
- 13.26 kW solar power
- Mains water supply
- 17,000 L rainwater tank
- Low-maintenance gardens
- Full irrigation system to front and sides of home
- Fully fenced flat block
- Side access (to both sides)
- NBN – Fibre to the Premises
- Council rates approx $780/qtr inc water
- Current rental appraisal $750/qtr
Disclaimer:
All information provided has been obtained from sources we believe to be accurate, however, we cannot guarantee the information is accurate and we accept no liability for any errors or omissions (including but not limited to a property's land size, floor plans and size, building age and condition) Interested parties should make their own enquiries and obtain their own legal advice.

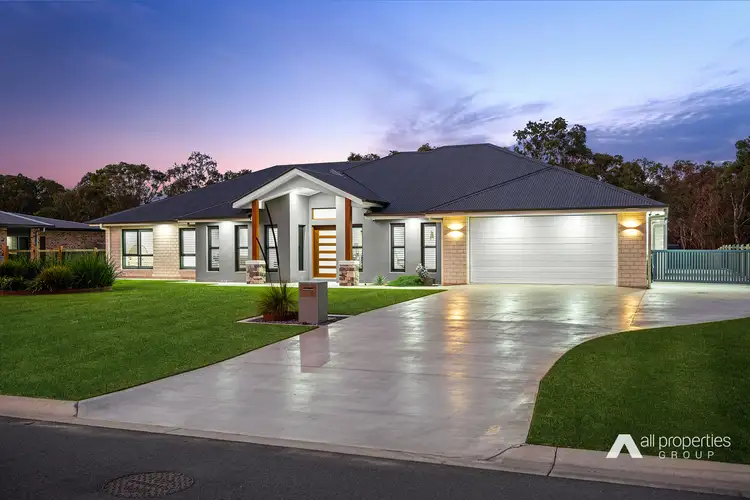
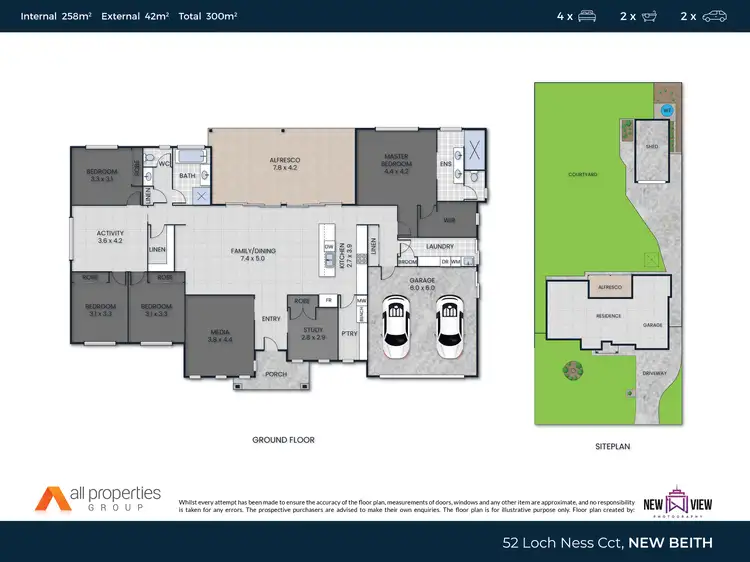

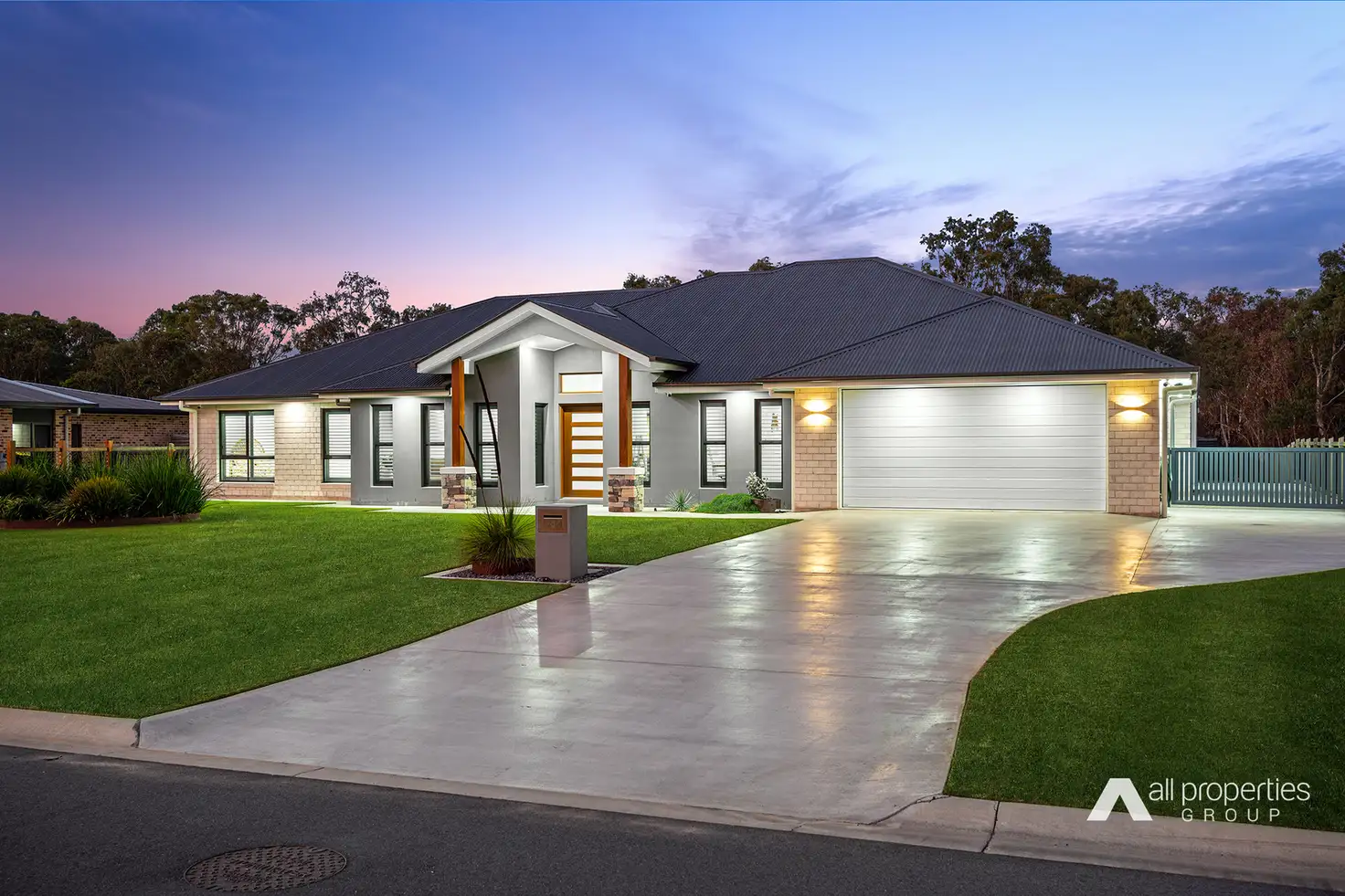



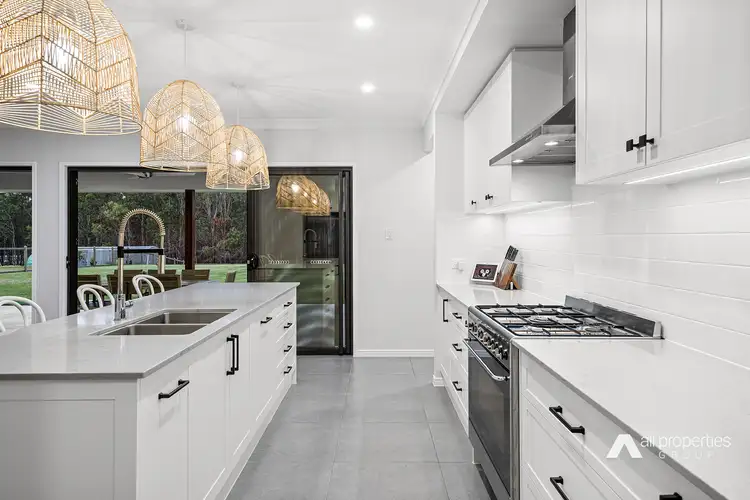
 View more
View more View more
View more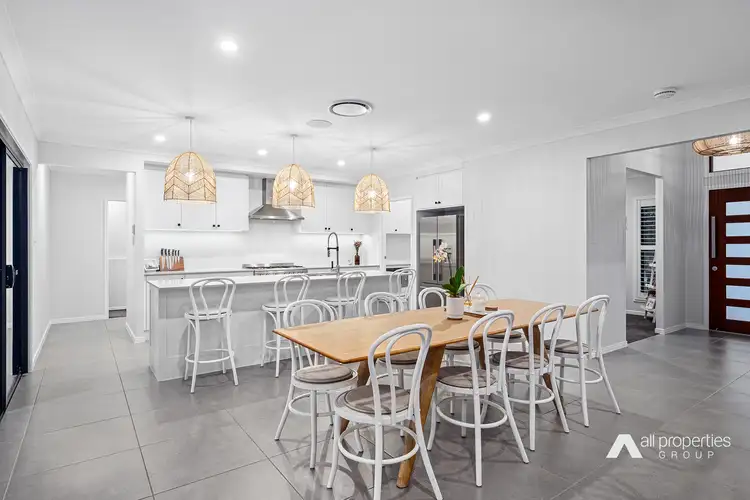 View more
View more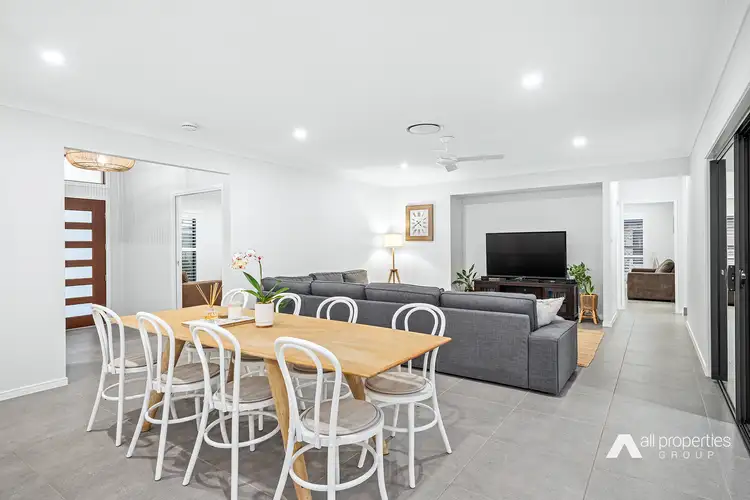 View more
View more

