Expressions of Interest Closing Wednesday the 24th of October at 5pm.
A magnificent modern entertainer. Spacious and bright!
Take an exciting journey and discover the amazing features inside this superb lock & leave executive residence.
Feel secure and comfortable with the smart home automation system so essential for todays lifestyle, an amazing central courtyard, lift, solar energy system, young adults or childrens level and much, much more!!
Custom built in 2009 to the highest standards and quality, this eminently liveable home over two spectacular levels, will simply take your breath away!
Marvel at the ever changing views over the Patawalonga Lake, exhilarating by day and mesmerising by night. Enjoy watching the regular visits from dolphins or perhaps the firework displays at Glenelg there is always a beautiful vista from the large entertainers balcony.
Entering from the stunning entrance on Brooklyn Terrace, you will be immediately drawn to the beautiful greenery in the spectacular courtyard conservatory which is integral to the natural ventilation system within the home.
This level is perfect for your guests, your children or your young adults, as it comprises two double bedrooms, full bathroom with separate toilet, kitchenette and marvellous open plan area which may be configured as you wish for games, gym, living and dining, with a second spacious lounge wired for all things media! High quality grade stacker doors swing open from this expansive area to the spa pool deck. Lounge around and unwind in this private patio area or take a dip in the gas heated spa pool and find that all your worries have disappeared. Life just got very relaxed!
Take easy rise stairs or lift you to your own haven of living and relaxation. Views of the Patawalonga to the front and the conservatory to the north ensure that this area is always full of positive energy. A superbly fitted kitchen with all the latest Miele appliances, Butlers pantry, spectacular benchtop which is so inviting and beckons all to sit down and chat, plus wall mounted TV, sets the scene for momentous family celebrations or relaxing everyday dinners. Dine inside or out in the interactive open plan living area, while to one side a large lounge opens discreetly for more quiet times or to watch your favourite movie.
A marvellous study area positioned quietly off the living area has views over the conservatory and will be a splendid spot to work from home in a relaxing atmosphere. To the rear, your own private master bedroom has northerly windows and is splendidly configured with spacious walk in robe, large designer ensuite with double shower, oval tub and separate toilet.
Celebrate these important features every day:
4.5M heated mineral swim spa set in ground.
3.4Kw solar system.
eGlass to all N & W windows.
Solar hot water with gas boost
Daikin inverter ducted air conditioning
2 person lift (wheelchair access). Water hydraulic so reduced maintenance costs.
Cbus automation: spa, motorised blinds, air conditioning, vents, lighting programs & alarms
Miele induction cooktop & gas wok burner, Miele 2 x inbuilt fridge / freezers, Coffee Maker, Pyrolytic Oven and Combination Steam Oven
Video camera to front door with remote door opening
HD video / TV distribution system and multi room sound.
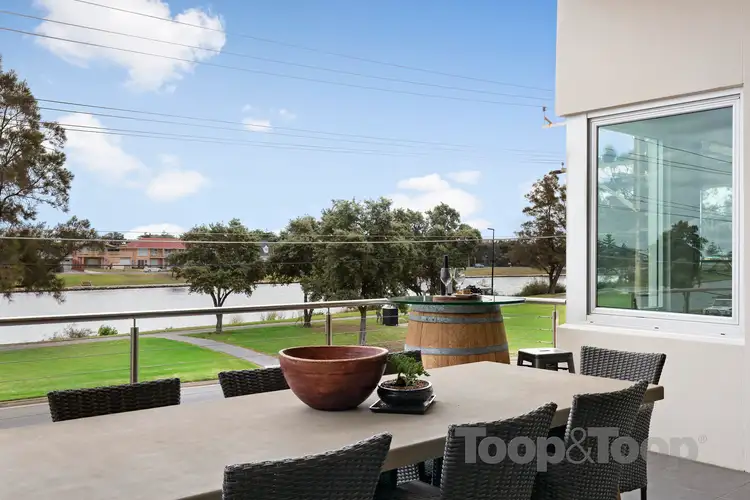
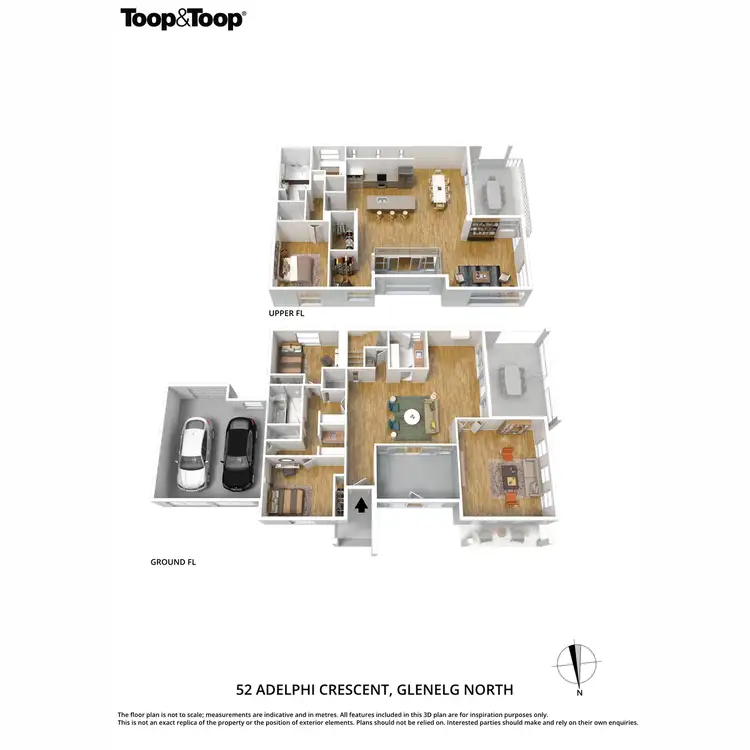
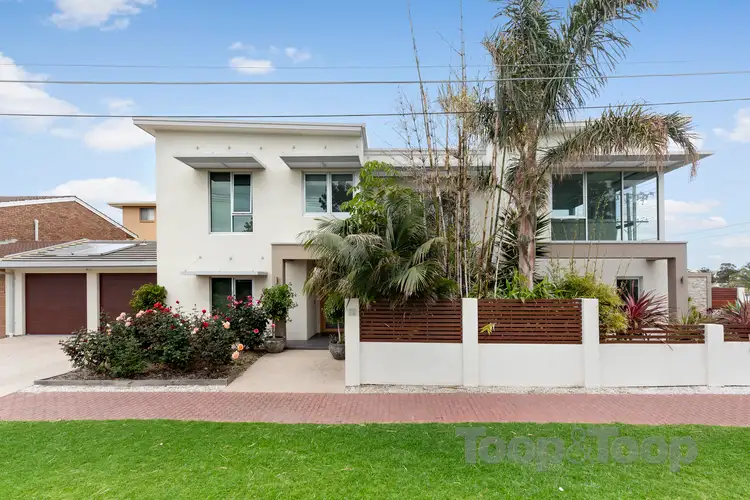
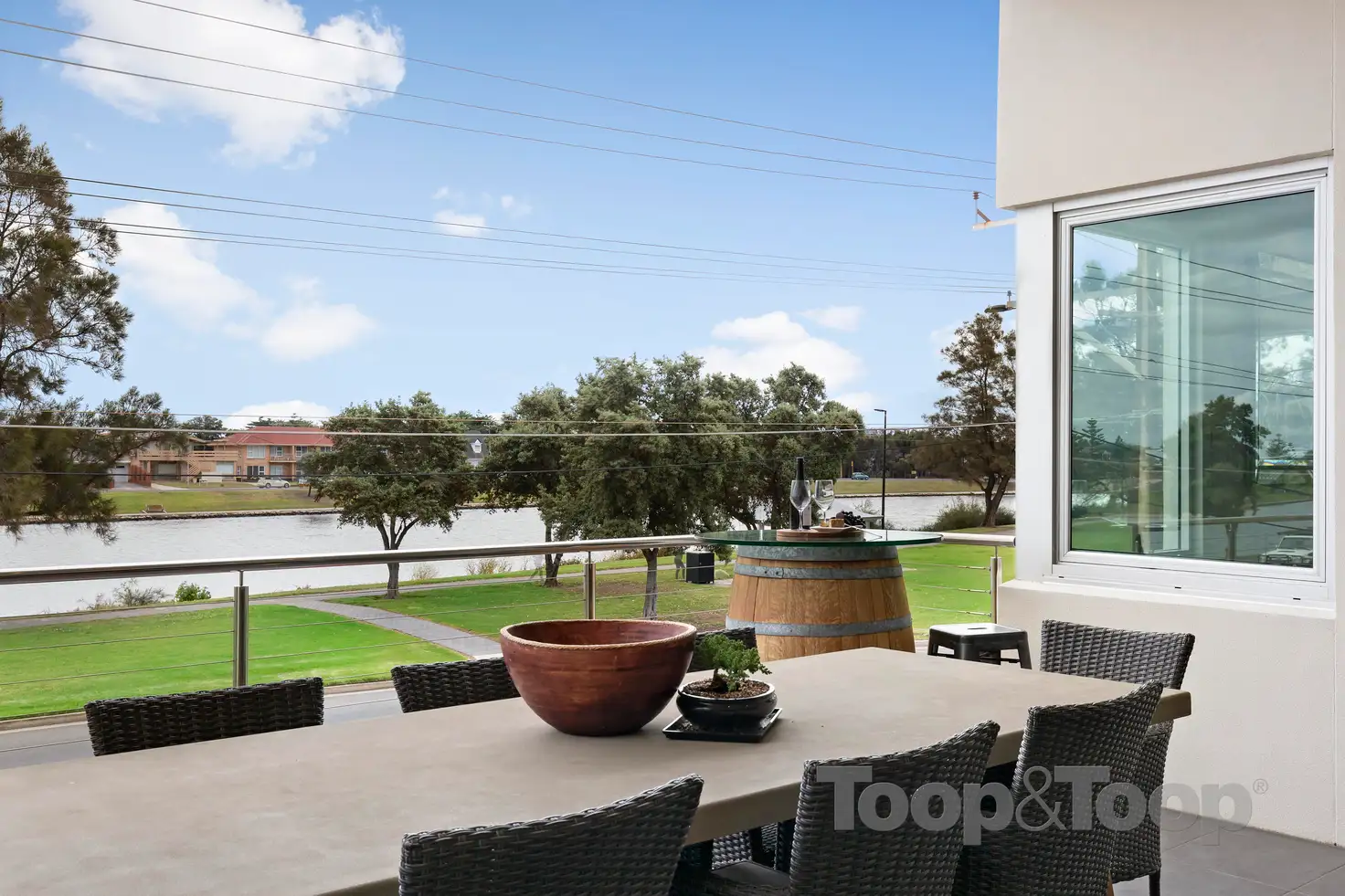


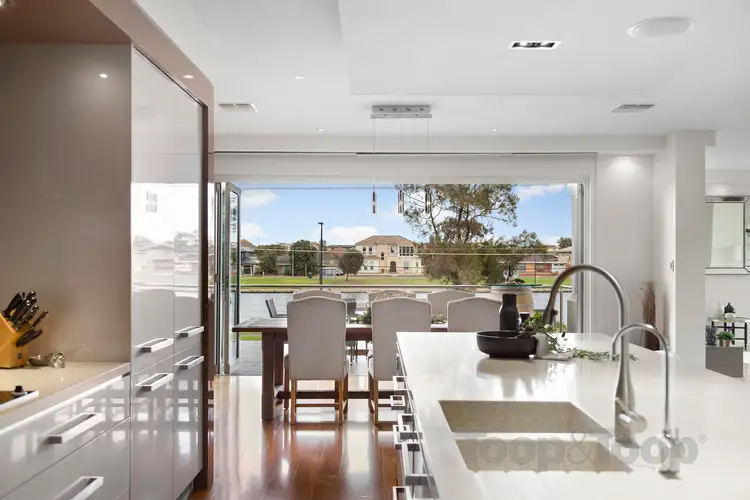
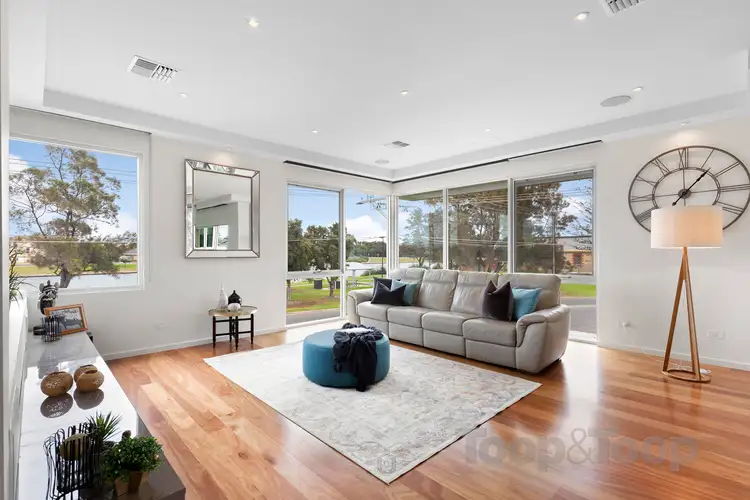
 View more
View more View more
View more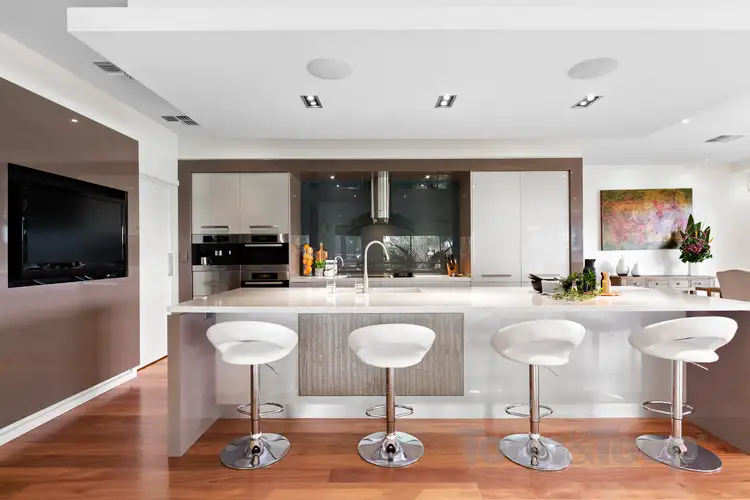 View more
View more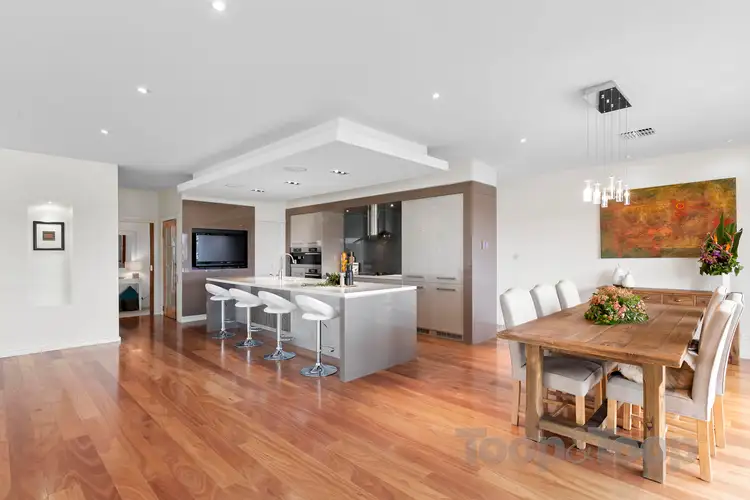 View more
View more
