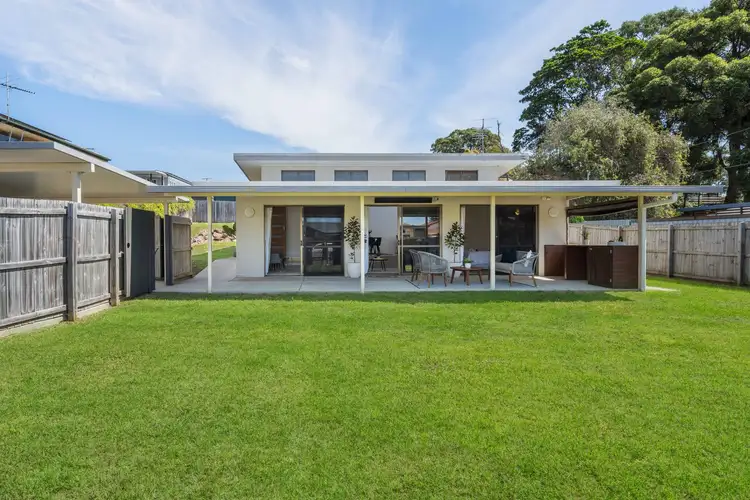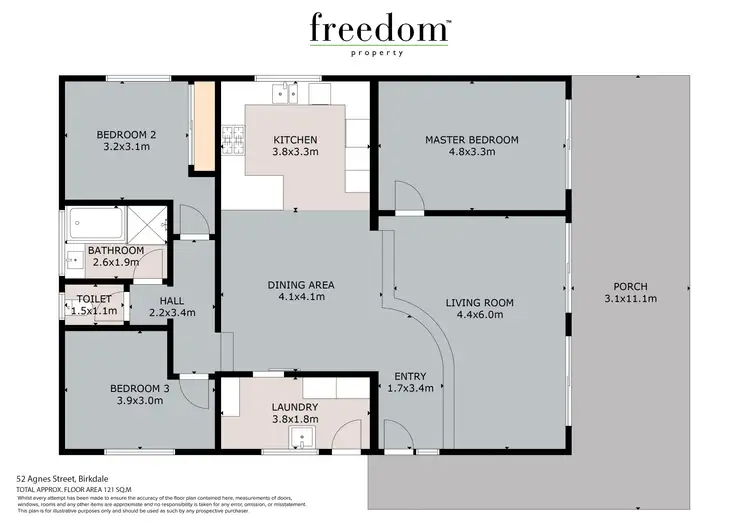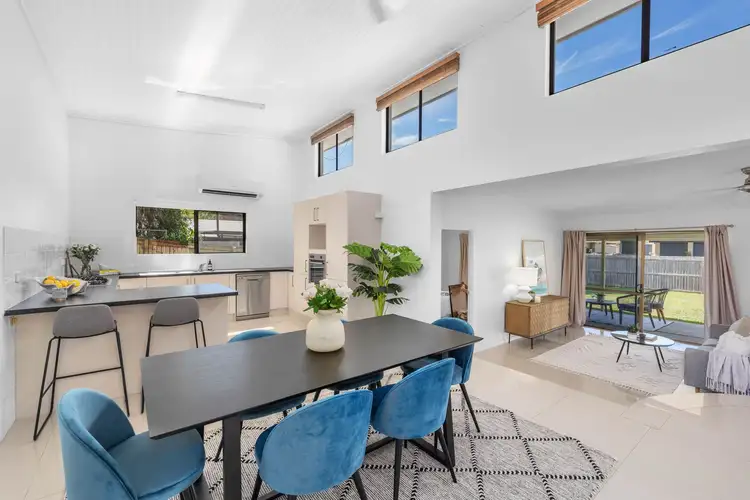Nestled in the heart of Birkdale, this charming abode beckons to first home buyers, investors, and downsizers alike, promising a lifestyle of convenience and comfort. Positioned on a generous 774m2 block with a sprawling 22-metre frontage, its proximity to the water ensures serene living with a touch of coastal allure.
External allure is apparent from the outset, with a capacious double carport offering convenient drive-through side access, catering effortlessly to your storage needs. Step into the outdoor sanctuary, where an inviting undercover area awaits, ideal for unwinding amidst the tranquil surrounds. Tucked away, a spacious garden shed stands ready to house your belongings, while low-maintenance gardens promise effortless upkeep, perfect for those craving an easy-care lifestyle.
Inside, the home exudes an air of sophistication, adorned with lofty ceilings and bathed in natural light courtesy of its open-plan layout. Embrace year-round comfort with the inclusion of split system air conditioning and ceiling fans throughout, ensuring temperate living regardless of the season. The heart of the home, a well-appointed kitchen awaits, boasting a gas cooktop and ample cabinetry space to cater to culinary endeavours of all kinds.
Accommodation comprises three generously-sized bedrooms, offering peaceful retreats for all members of the household. A centrally located bathroom completes the interior, offering both functionality and style.
True convenience is at your fingertips, with an array of amenities mere moments away. Bus and train services, as well as local shopping destinations, are within easy walking distance, simplifying daily errands. Families will appreciate the proximity to prestigious private and state schools, all situated within a 4km radius. When it comes to dining and entertainment, the vibrant precinct of Wellington Point village awaits, just a short drive from your doorstep.
With its desirable location, impeccable features, and versatile appeal, this property presents an unmissable opportunity to secure your slice of coastal paradise.
- Calling first home buyers, investors & downsizers
- Large carport and huge side access
- Situated on a large 774m2 block
- Spacious kitchen with gas cooktop
- Split system air conditioning and ceiling fans
- Moments from the water
- Close to local state and private schools
- Shopping and transport options nearby
Call to inspect with Rebekah Parker today!








 View more
View more View more
View more View more
View more View more
View more
