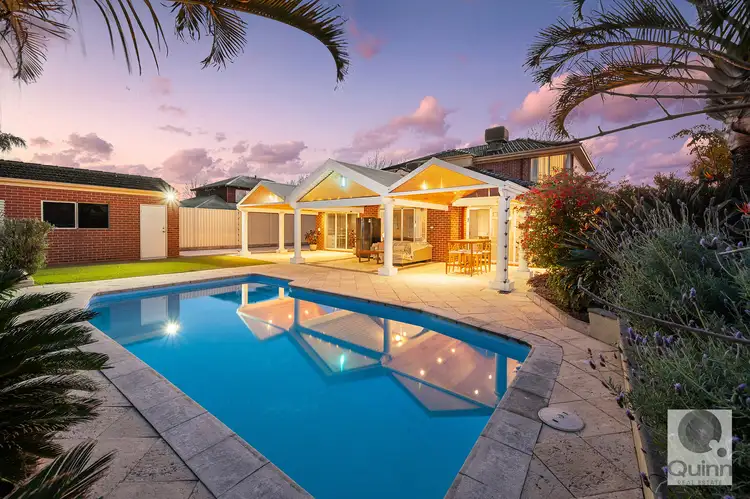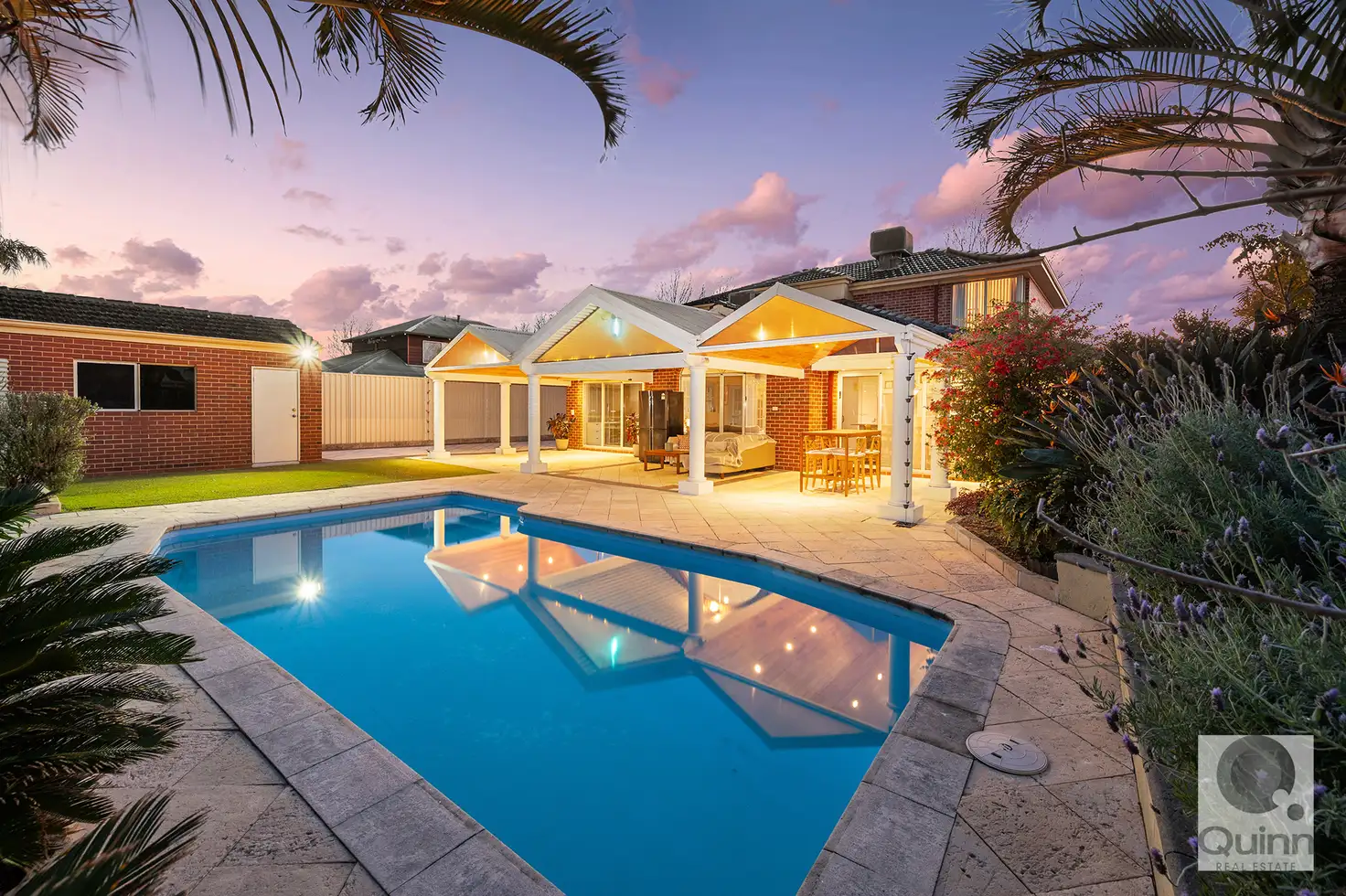We are proud to present 52 Alexandria Boulevard to the market. This property represents an outstanding opportunity to own your very own home in the ever-popular estate of Sanctuary Waters, with the huge added bonus of an exceptionally large driveway plus side access behind a remote timber sliding gate to park your boat, caravan and access to the powered workshop. This property really has it all.
Perched on a substantial elevated 730m2 (approx) block, there is ample space for the executive family as there is 4 bedrooms, 2 bathrooms, plus powder room, 3 very large living areas down stairs and a upstairs living area , This home is a proper two storey dwelling in every sense with a very workable back yard including either a huge workshop / third garage (or huge man cave) for the most aspiring of tradesmen. The beautiful alfresco area is complimented with a below ground swimming pool (with almost new pool pump & chlorinator) also including new compliant pool fencing; This is truly an outstanding oasis to enjoy, live ,relax or entertain in.
With just being a stones throw from the lakefront this quality built Don Russell ex Display Home, you will enjoy many walks around the lake and vast parklands. You will also enjoy get togethers and entertaining in this super-size home or you could enjoy doing this at the gorgeous park nearby. You'll be able to stroll down the street to the very popular local IGA and eateries whilst being surrounded by local shopping centres in Livingston and Southern River, just minutes down the road. There is a selection of schools, public transport and amenities all within a short distance and the bus route is nearby that takes you to the nearby Ranford Road Train Station.
Features of this Amazing home include:
Ground Floor:
• Grand Entrance through double doors with soaring high ceilings
• Separate study / office now converted to a substantial walk in robe
• Tasteful formal dining and or living room (with built display cabinets)
• Stunning Master suite with timber shutters , reverse cycle air conditioning, ensuite with vanity, shower, separate WC
• Powder room
• Hall cupboard (under stairs plus a built in wine rack)
• Games room… a new glass partition has been built professionally and tastefully and has been converted to a study for 3 persons with French glass doors. Long study desk are built in and will stay for the new owner
• Open plan family room (with bevelled glass doors, wall mounted gas heater and fabulous brush box timber flooring) and casual meals with sliding door out to alfresco (alfresco is 12.1m2 by 4.7m2 for a total of 56.9m2)
• Huge laundry with long bench top
• Quality pelmets, blinds and curtains along with carpets which are in an excellent condition
• Deluxe chefs kitchen with SMEG appliances and double sized recess for fridge / freezer
• Almost brand new up market Alarm System
• Ducted evaporative air conditioning
Upstairs
• 3 generous sized bedrooms all with built in robes
• Living area with doors opening to balcony opening to front yard and park glimpses
• Well-constructed main bathroom vanity, shower, bath and separate WC
• 2 evaporative air conditioners
• Extra cupboard storage
Outside
• NBN connection
• 3.5kw Solar System
• Auto Reticulation System off mains for lawn and gardens
• Gas instant water system
• Rain water tank
• Urban stone paved outdoor area
• Large brick and tile workshop / garage to the rear of the property 6.36m by 4.07m total of 25.84m2 (has 2 15amp power points)
• Clay tiled and insulated roof
• Gorgeous below ground swimming pool
• Double auto garage with 6 power points
• Expensive remote controlled double side access gate - room to easily put a boat, caravan or extra car spots (if there isn't a Caravan / Boat can fit 6 normal sized cars and one in the workshop)
Home Area;
Lower Floor: 165.87m2 (approx)
Upper Floor: 77.7m2 (approx)
Balcony: 8.72m2 (approx)
Porch: 6.89m2 (approx)
Garage: 31.59m2 (approx)
Patio: 56.9m2 (approx)
Workshop: 25.84m2 (approx)
Total: 373.51m2 (approx)
This home has been totally repainted internally including doors and door frames, walls, staircase, alfresco area, garage doors and front door by the current owners hence the current standard of display .
With its stunning design, premium features and enviable lifestyle, this property is truly a place to call home.
*** INFORMATION DISCLAIMER: This document has been prepared for advertising and marketing purposes only. Whilst every care has been taken with the preparation of the particulars contained in the information supplied, believed to be correct, neither the Agent nor the client nor servants of both, guarantee their accuracy. Interested persons are advised to make their own inquiries and satisfy themselves in all respects. The particulars contained are not intended to form part of any contract.








 View more
View more View more
View more View more
View more View more
View more
