Positioned on a generous 630 m² (approx.) opposite the established Arnolds Creek shopping and school precinct, this well-kept family home delivers flexibility inside and serious capability on the outside. The headline here is the secure vehicle accommodation. You get a double roller-door garage with internal access to the home, side-by-side with a separate high-clearance secure roller-door carport under a pitched roof, ideal for large vehicles, trailers or machinery. From there, the line continues through approximately 18 metres of covered alfresco and/or undercover carport, all the way to the backyard where a freestanding 6 x 4 m colorbond shed with its own roller door awaits. It is a genuine park, protect and work set-up that tradies and hobbyists will value every day.
Inside, the home is light filled and easy to live in. A family-sized kitchen sits at the centre with large benchtops, stainless appliances, dishwasher and a skylight over the bench that brings in soft natural light. Living is generous and well zoned with a large open plan living and dining area and an oversized rear rumpus room accessed through double doors, perfect for movies, kids or a quiet retreat. There are four bedrooms in total. The main bedroom includes a walk-in robe and ensuite, while the remaining bedrooms each have built-in robes and share a full family bathroom and its own Split System. Comfort is assured year-round with ducted heating and split system air conditioning.
Security and low-maintenance living have been carefully considered. Crimsafe security doors are fitted, there is an alarm, an external rear garage door to the alfresco/carport, and the gardens and trees are established yet easy to care for. Solar power with 18 panels and internal access from the garage round out the day-to-day practicality. If cars and trailers aren’t your thing, this home is flexible enough to ensure entertaining is a breeze with 18m of undercover alfresco heaven.
Location is part of the appeal here. You’re a brief stroll from Arnolds Creek Primary School, shops such as IGA and local eateries, and just across the road from the Arnolds Creek Reserve — complete with play equipment, basketball and tennis courts. Catholic and public primary and high schools are nearby, and the precinct continues to grow in community amenities remaining a favourite with homeowners.
Highlights
• 630 m² (approx.) corner allotment
• Double roller-door garage with internal house access
• Separate high-clearance roller-door carport with pitched roof alongside the garage
• Drive-Thru to approximately 18 m of covered alfresco/carport and 6 x 4 m colorbond shed with roller door
• Oversized rear rumpus with double doors plus open plan living/dining
• Main bedroom with walk-in robe and ensuite, three further bedrooms with built-in robes
• Ducted heating and six split systems
• Alarm system, Crimsafe security doors including external garage door to alfresco
• 18 solar panels
• Low-maintenance established gardens
This is a versatile home with space to live well and the rare capacity to secure multiple vehicles, trailers and/or machinery and equipment in one flowing footprint. Ideal for tradies, investors, first-home buyers and families who want extra flexibility and security for their toys.
It delivers space for today and potential for tomorrow.
Buyer Due Diligence Checklist available at Consumer Affairs Victoria
Proudly presented by Jade Carberry, one of RateMyAgent’s Agents of the Year 2025. Contact her 0424 929 727 for more information.
While every effort has been made to ensure the accuracy of the above details, neither the vendor nor the agent guarantees their correctness. Purchasers are advised to carry out their own investigations.
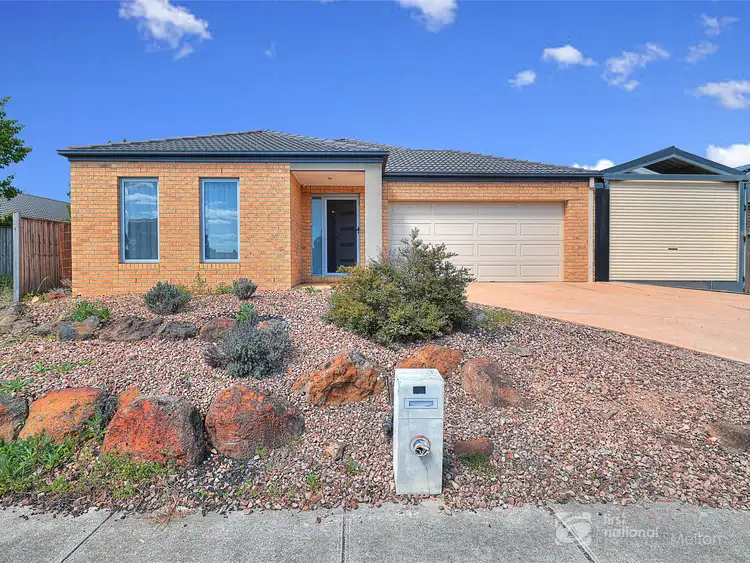
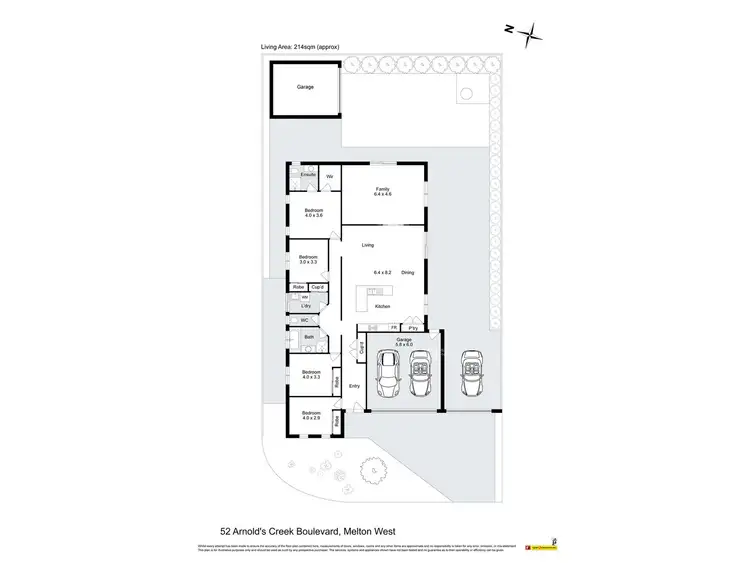





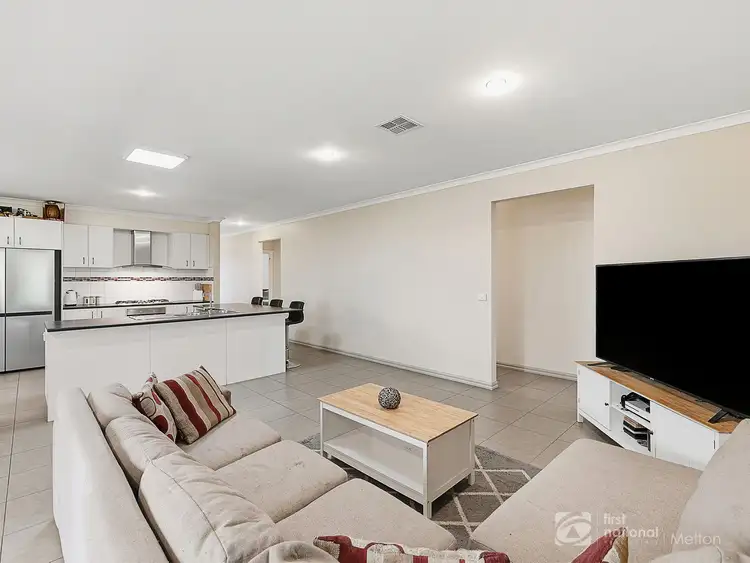
 View more
View more View more
View more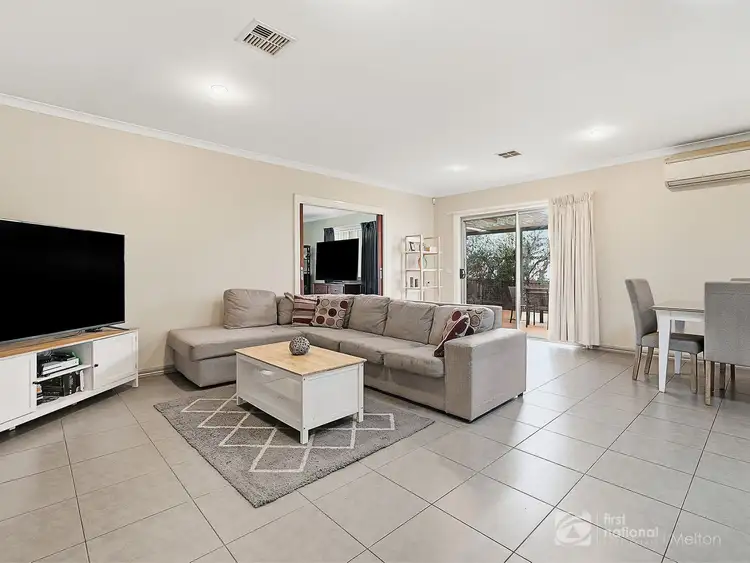 View more
View more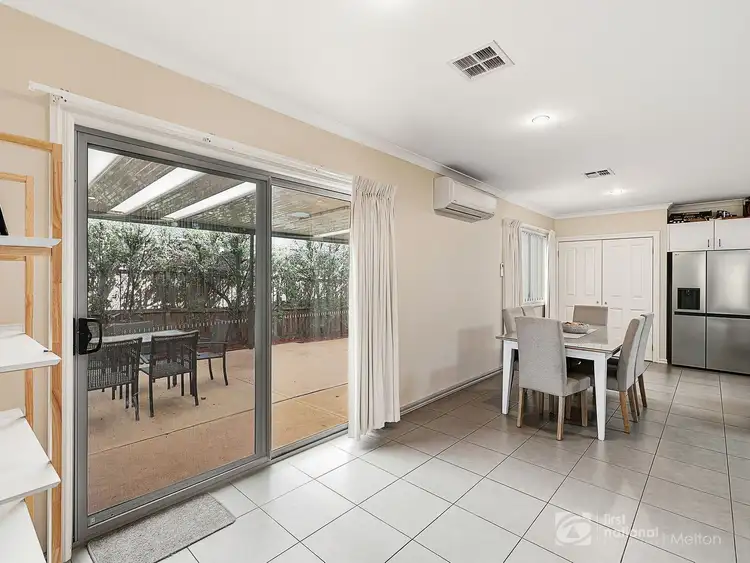 View more
View more
