Positioned in one of Camp Hill's most desirable streets, this architect-designed residence delivers refined elegance, high-end finishes, and versatile family living. With five spacious bedrooms (or four plus a Pilates room/home office), three and a half bathrooms, and multiple indoor and outdoor living zones, this home is the perfect balance of form and function.
A grand, light-filled entryway introduces soaring 3-metre ceilings, open-plan interiors, and seamless indoor-outdoor flow through bi-fold and sliding doors. Premium finishes throughout include European Oak Chevron Parquetry flooring, polished concrete, natural stone tiles, custom cabinetry, and black steel-framed double-glazed windows. Most windows and doors are double glazed for enhanced comfort, insulation, and acoustic privacy.
At the heart of the home, the designer kitchen features a full suite of Miele appliances-including double pyrolytic ovens, a 900mm gas cooktop, and integrated dishwasher-alongside LED sensor mixer taps, a large butler's pantry, and stone benchtops.
Two expansive entertainer's decks offer year-round functionality, with motorised awnings, a built-in BBQ area, and beautifully landscaped gardens surrounding the mineral salt pool.
Upstairs, the plush master suite boasts a private Juliet balcony, walk-in robe, and a luxurious ensuite with twin vanities and double shower. Three additional bedrooms feature built-in wardrobes and ceiling fans. A flexible downstairs bedroom with its own courtyard entrance and nearby bathroom is perfect for guests or a home-based business.
Additional Features Include:
• MyAir 10-zone ducted air conditioning, controllable via smartphone or iPad
• Stylish upper-level living area with wet bar, sink, fridge, and storage
• Double garage with polished concrete floors and internal mudroom access
• Designer bathrooms with stone basins, natural tiles, and frameless glass
• Custom window treatments including bamboo Roman blinds and linen curtains
• Beautifully curated Pilates room with designer wallpaper (optional 5th bedroom or home office)
• Laundry with external access and integrated laundry chute
• Located within the Coorparoo State School catchment
• Walking distance to Martha Street precinct, cafes, parks, and transport
A truly exceptional home where thoughtful design and premium finishes deliver the ultimate in modern family living.
Located in a highly sought-after position in Camp Hill, close to the Martha Street precinct, parks, cafes, express bus stops, and within the Coorparoo State School catchment, this home is the ultimate in luxurious family living.
To obtain further information, please contact Scott Darwon on 0401 151 090 or Thomas Guthrie on 0400 750 669.


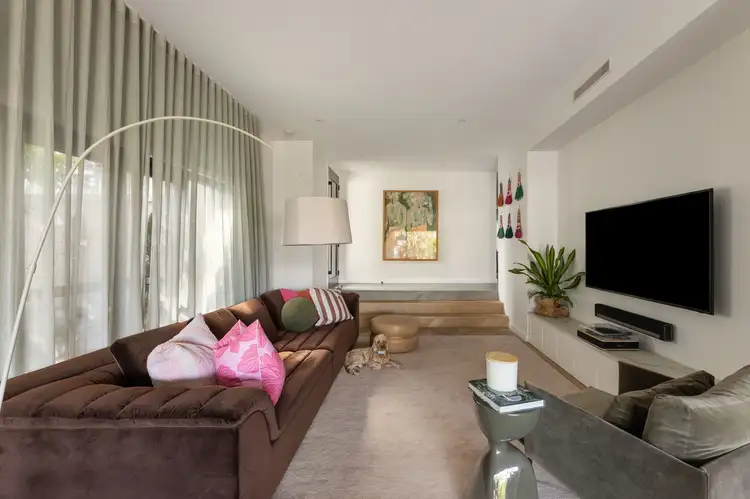
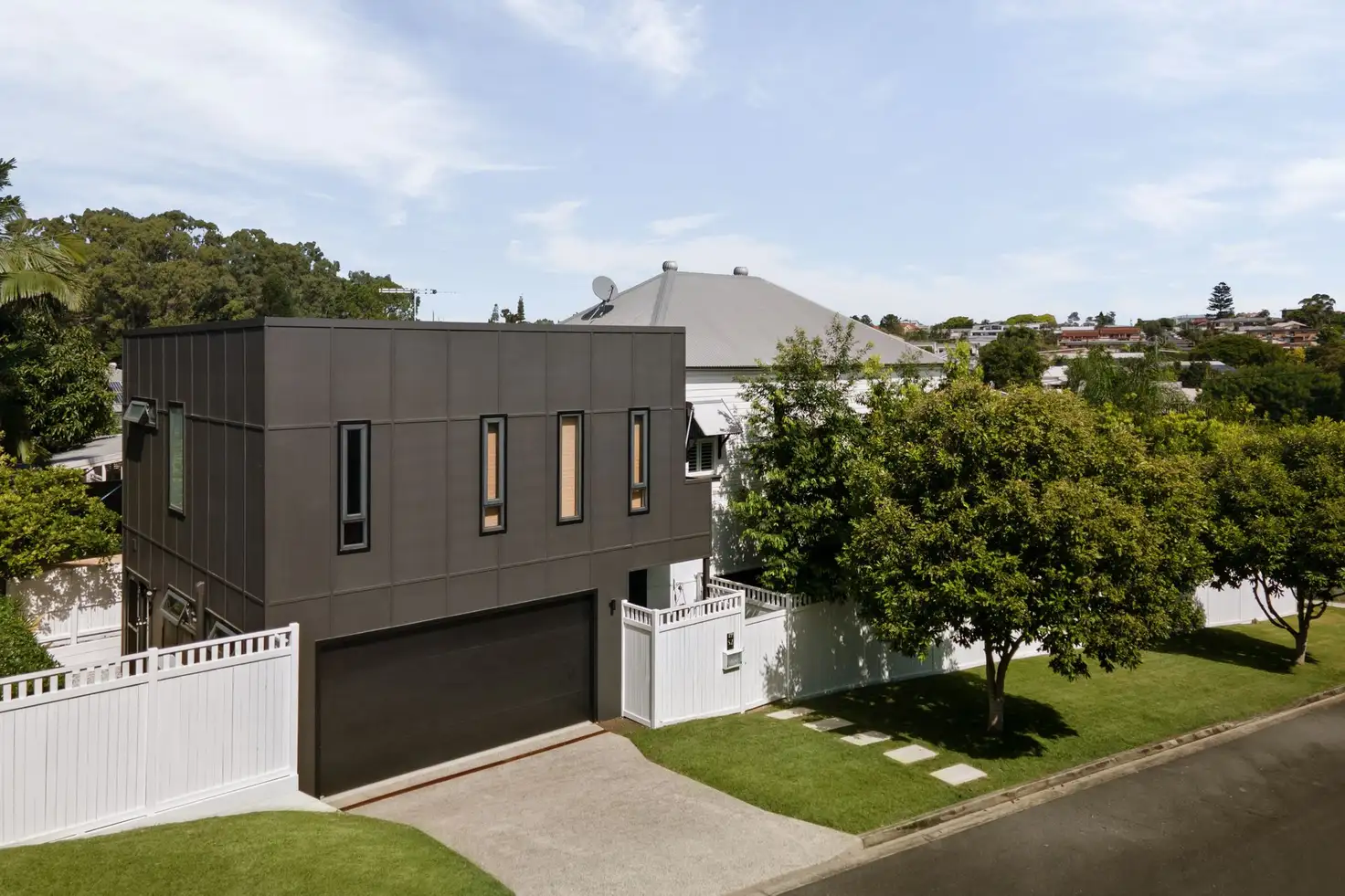


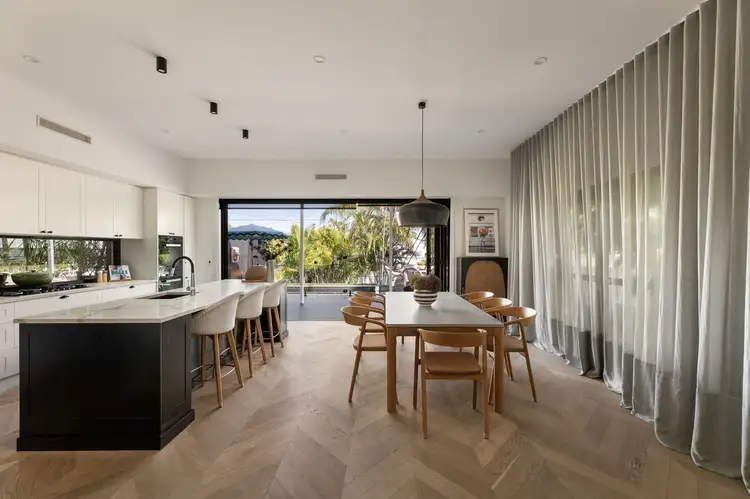
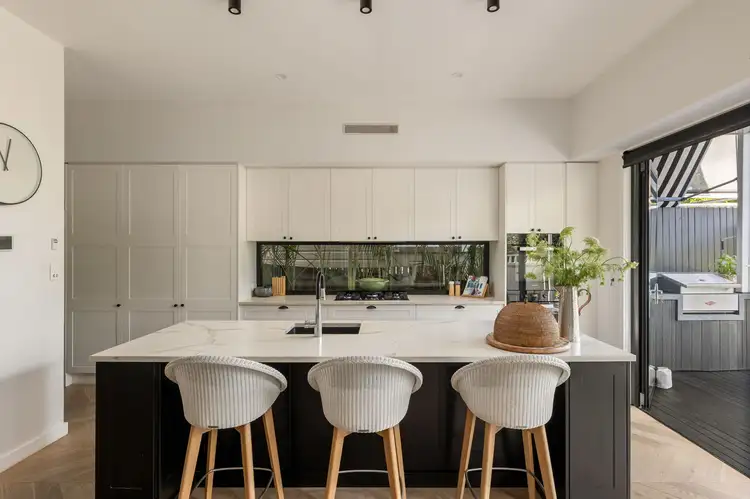
 View more
View more View more
View more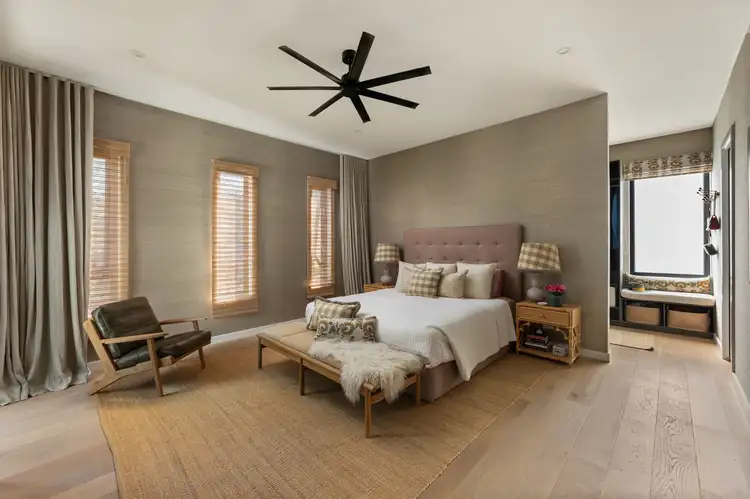 View more
View more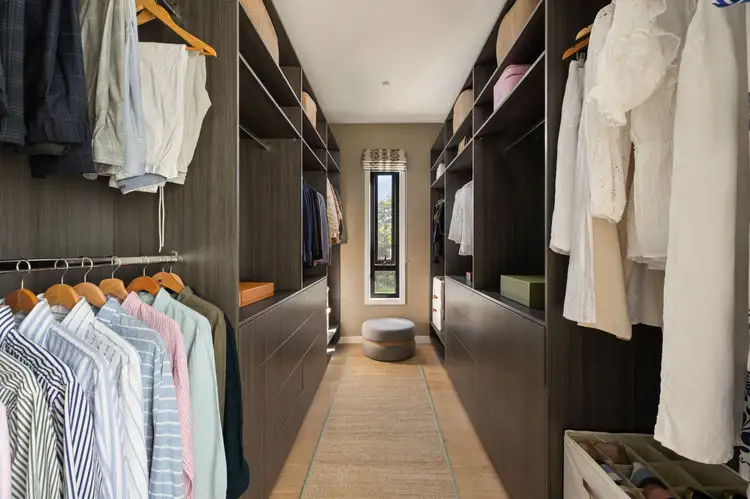 View more
View more
