“UNDER CONTRACT BY DEAN AND STEPHANIE DANK”
Grandeur, executive family residence with touches of Mediterranean style gardens surrounding. This luxurious streamlined home is not only a sensational showpiece, but also a highly detailed and practically appointed residence spanning over two levels with generous spaces both inside and out. This home provides multiple options for rest, work and play and offers enduring style and character that will more than satisfy the most demanding family. This award winning HIA Lancini home has been designed with a reflection of American style influence and the desire for much needed space for all. The entry leads on to a design of generous proportions and flexibility to accommodate all your family needs. The inviting modern chef?s kitchen is the heart of the home and features luxurious smart stone ivory benches as well as top of the range Smeg appliances including a 5 burner induction cook top, dishwasher, oven, steam oven and the all-important built in coffee machine. This premium kitchen is finished to perfection with a French door leading to the Butler?s pantry complete with sink and an abundance of storage. This 4 bedroom home is a testament to stylish design and practical execution with dual living zones and has both formal and informal dining areas. This masterful home would not be complete without a prime entertaining zone/ theatre room offering a plumbed in stack stone bar complete with LED lighting. This spectacular home holds an abundance of stunning features and use of modern architectural design with upstairs offering three large bedrooms, two with BIR?s as well as the spacious master suite complete with a ?Hollywood Style? walk-in-robe and ensuite with his-and-hers basins and luxurious bathtub. The master suite has it?s very own spacious portico with pull down sun shades just perfect for the Sunday morning recovery. The home has an exciting vibe from the moment you enter to the moment you exit to the rear with a selection of outdoor living zones that surround the formal contemporary pool with stack stone water feature. The property has 2 street entries and space for a proposed garage/shed of which the current owners have plans. The home sits comfortably on a 1201 sqm allotment, on an island block with 3 other properties in one of the most highly regarded Avenues of the golfing community.
2007 Build, Lancini Home
2009 HIA House of the year
1201 sqm allotment
452 sqm under roof
4 Bedrooms
3 bathrooms
Large open plan office up stairs
Informal & Formal dining and living
Theatre room and Bar
Large laundry with double walled storage
Under stair storage
A/C and ceiling fans throughout
Mediterranean style formal gardens
Vacuum maid throughout
Smeg appliances including steam oven, oven, induction cook top,
Dishwasher, coffee machine and sink
Star Server system for Austar/Foxtel
CCTV Security System throughout
New carpets fresh paint
5 KW Solar system
Double garage with off street parking for 2 cars and additional boat or caravan on concrete pad behind security gate.

Air Conditioning

Alarm System

Pool

Toilets: 3
Built-In Wardrobes, Close to Schools, Close to Shops, Close to Transport, Garden
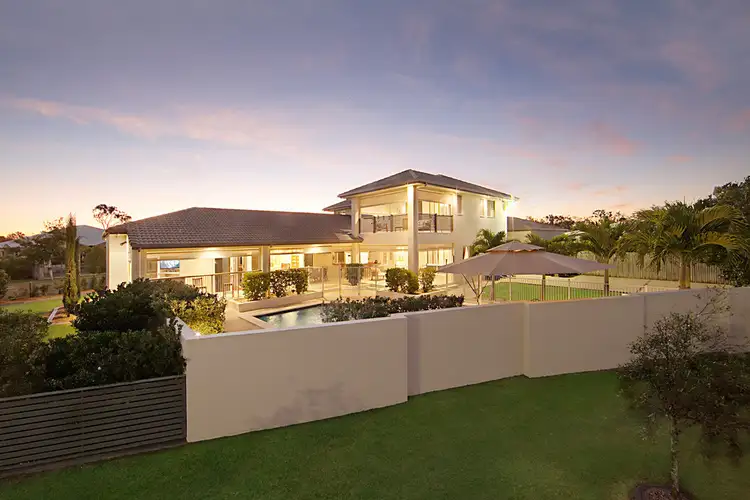
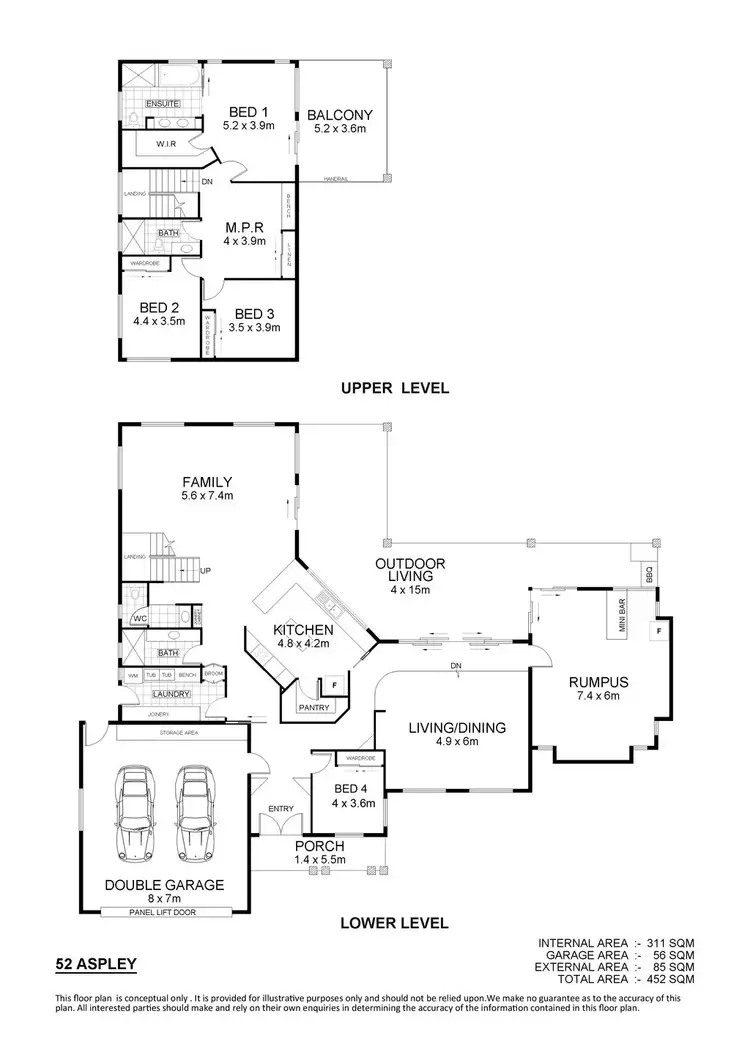
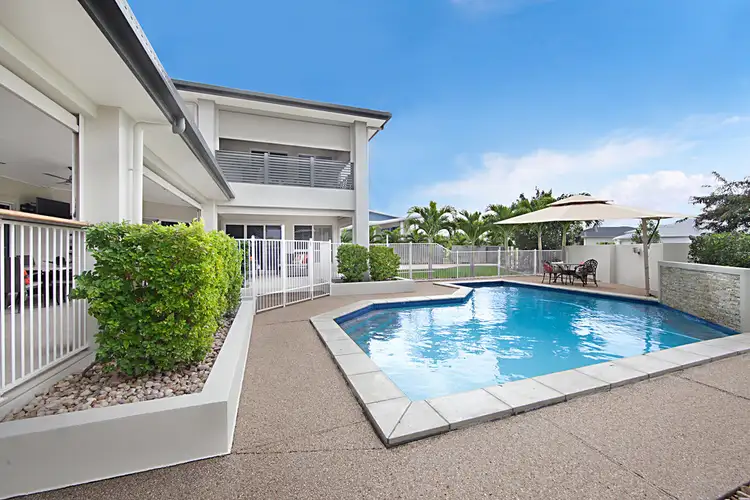
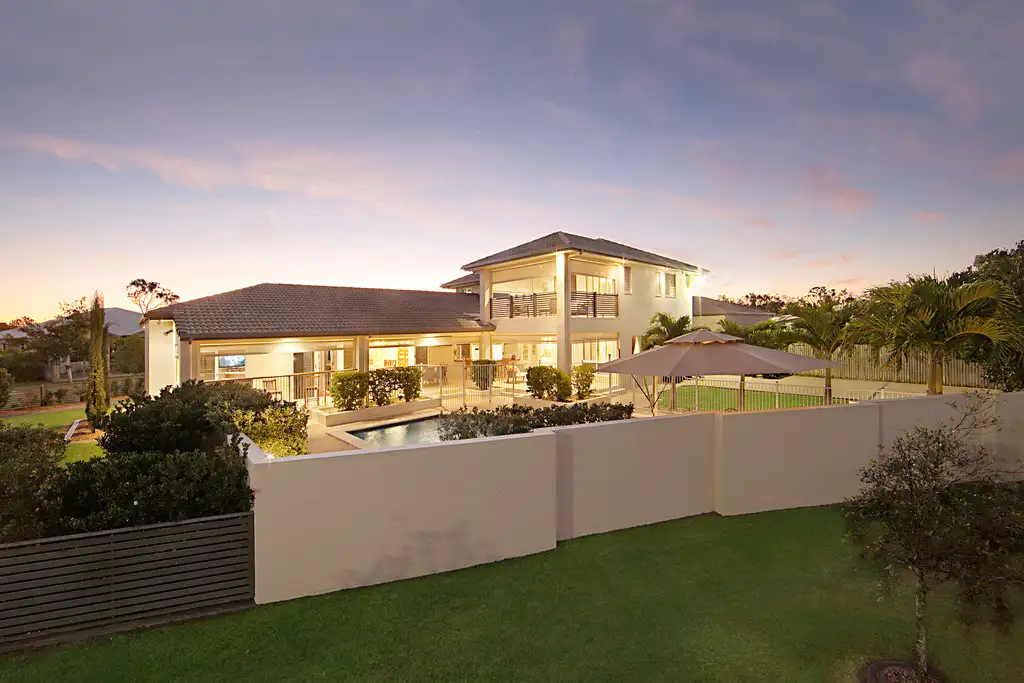


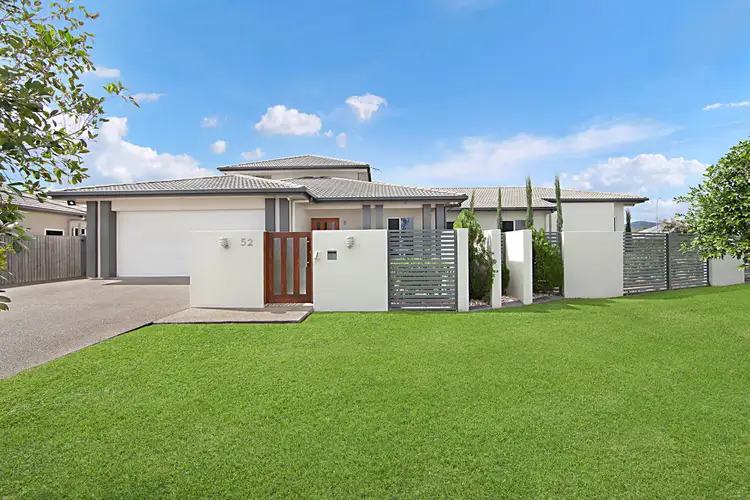
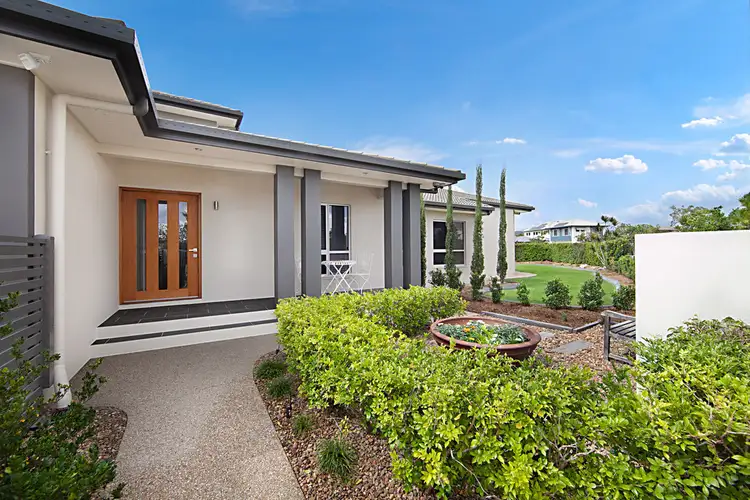
 View more
View more View more
View more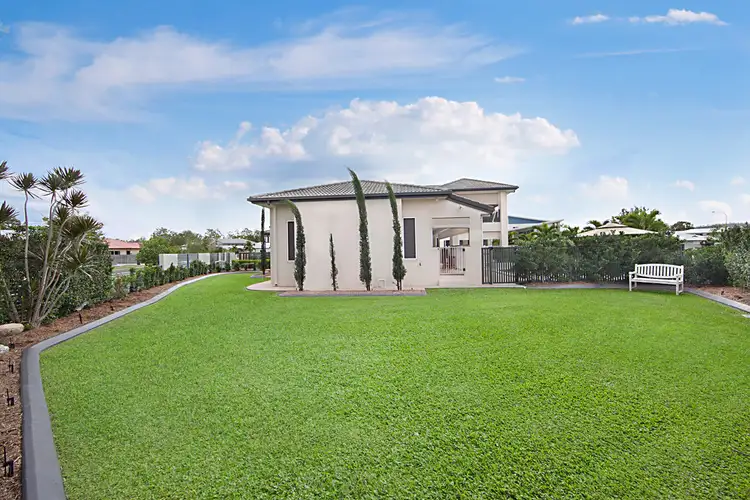 View more
View more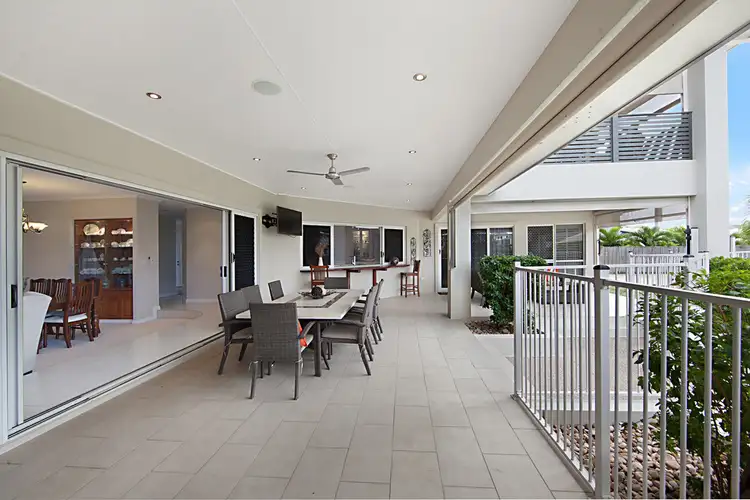 View more
View more
