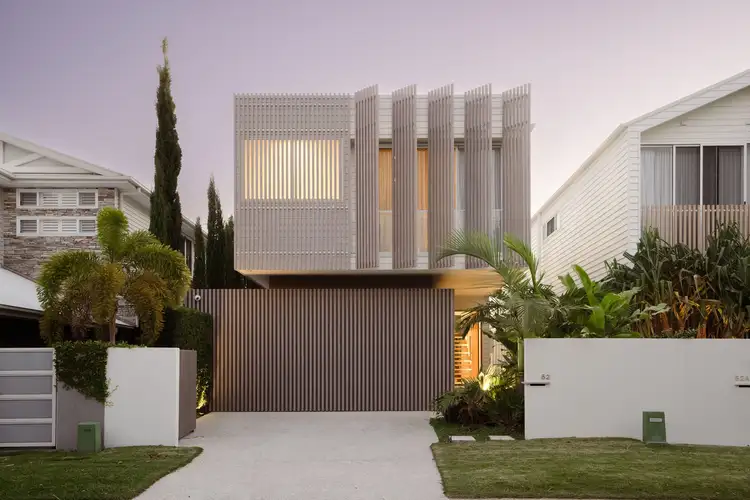Defined by architectural sophistication and refined coastal luxury, this exceptional waterfront home delivers an effortless fusion of style, serenity, and modern functionality. Designed by renowned architect Rory Spence of Studio Workshop and brought to life by premium builder HNKN, this residence is a statement of contemporary coastal living - thoughtful in form, flawless in finish.
Defined by architectural sophistication and refined coastal luxury, this exceptional waterfront home delivers an effortless fusion of style, serenity, and modern functionality. Designed by renowned architect Rory Spence of Studio Workshop and brought to life by premium builder HNKN, this residence is a statement of contemporary coastal living - thoughtful in form, flawless in finish.
Set on a blue chip street that delivers the best of both worlds - absolute waterfront living and an easy stroll to the beach - you can push off from the pontoon and be on the boat or jet ski in moments, while the G:link light rail is approximately 100 metres from your door.
Framed by tropical landscaping and sculptural design features, the home is a modern sanctuary set across two light filled levels. The main living area flows seamlessly to an elevated alfresco terrace, where views across the water provide a breathtaking backdrop to everyday living and entertaining. A resort style pool, sundeck, outdoor shower and private pontoon invite long afternoons outdoors, while inside, calming tones and layered textures create a tactile and tranquil experience.
The kitchen is a showpiece of subtle luxury, anchored by Corian stone benchtops, a sculpted central island and a fully equipped butler's pantry. Modern integrated appliances include twin fridges and a wine fridge. Floor to ceiling windows flood the space with natural light, while tiled floors and curated furnishings enhance the home's sophisticated aesthetic.
Upstairs, two luxurious master suites are thoughtfully positioned at opposite ends of the home, each offering a peaceful retreat. The main master showcases elegant window furnishings, a custom walk in robe and a spacious ensuite complete with a freestanding bath, double rainfall shower, dual vanity, underfloor heating and glass sliders opening to a Juliet balcony with tranquil water views. The second suite includes its own walk in robe, a well appointed ensuite with a single shower and basin and a private Juliet balcony - perfect for guests or multigenerational living. Two additional bedrooms with built in robes and plush carpets are serviced by a sleek central bathroom. On the lower level, a stylish powder room with a stone benchtop and refined finishes adds a touch of sophistication to the home's practical layout.
Multiple living zones across the home provide versatility and flow, including a private study, cosy reading nook and a bar area thoughtfully integrated into the dining space. The sculptural open tread staircase with its vertical garden outlook is a striking architectural feature, enhancing the home's seamless connection with nature.
Beyond the design, this residence offers security and smart functionality, with full ducted air conditioning and heating, external security cameras, motion sensors with an alarm system on the ground floor and a front door intercom connected to your phone. Additional storage can be found in the loft above the garage and the generously sized pool room.
Perfectly positioned in a quiet, family friendly street, 52 Avanti Street offers the ideal blend of peaceful canal front living with unbeatable proximity to the Gold Coast's most loved lifestyle destinations. You're within walking distance to some of the best restaurants and cafés the GC has to offer, with multiple walkways providing easy cut throughs, so you're never far from the action. From here, enjoy Mermaid Beach, coastal tracks and the vibrant dining and shopping precincts of Broadbeach, Nobby's and Burleigh, all just a short drive or bike ride away. Excellent schools, parks and public transport are close by, making this an exceptional address for both families and lifestyle seekers.
Features Overview:
- Architecturally designed by Rory Spence, Studio Workshop
- Built by award winning builder HNKN
- Four bedrooms, three bathrooms (plus powder room), multiple living zones
- Designer kitchen with Corian stone benchtops and butler's pantry
- Modern appliances including twin fridges and wine fridge
- Powder room with stone benchtop and statement fixtures
- Selected designer furnishings, including master suite and outdoor furniture
- Two master suites with walk in robes, ensuites and Juliet balconies
- Private study, reading nook and integrated bar area in dining
- Covered alfresco with built in Beefeater BBQ and water views
- Resort style pool, sundeck, outdoor shower and private pontoon
- Ducted air conditioning and heating throughout
- Security features: external cameras, motion sensors, alarm system
- Front door intercom connected to smartphone
- Double garage with internal access and loft storage
- Ample pool room storage
- Lush tropical gardens with automated irrigation system
- Council Rates – $3,687.04/year approx.
- Water Rates – $2,684.12/year approx.
- Rental Appraisal – $2,500 - $3,000/week approx.
Please contact Jesse Willcox for more information or to arrange a private viewing.
*DISCLAIMER: Willcox Estate Agents and its agents in preparing this marketing have used our best endeavours to ensure the information contained herein is true and accurate, but accept no responsibility and disclaim all liability in respect of any errors, omissions, inaccuracies or misstatements that may inadvertently occur. Prospective purchasers should make their own enquiries and due diligence to verify the information contained herein.








 View more
View more View more
View more View more
View more View more
View more
