Auction Location: The Arc, 45 Watt Street Newcastle and Live via Auction Now Website.
Embodying the best of modern coastal design, this custom-built home by award-winning Torren Bell flaunts sophisticated interiors and high-end finishes that channel a relaxed sense of luxury. Directly opposite the delights of Empire Park and just 400m from the sand and surf at beautiful Bar Beach, the two-storey home boasts a family focused layout featuring a choice of living areas and seamless outdoor flow to an alfresco entertaining haven with solar heated pool and spa.
Tailored for comfort and showcasing exceptional attention to detail, interiors draw inspiration from its coastal setting with beautiful natural finishes in Arabescato marble and timber and lofty 3m high ceilings for a breezy beach house feel. The stunning kitchen serves as the social heart of the home with all the expected inclusions including a 1200mm gas stove, integrated French door Liebherr fridge/freezer and dishwasher. Similarly, both bathrooms and the powder room are a statement in style featuring floor to ceiling limestone tiles, under floor heating and bespoke vanities. There are four robed bedrooms, two upstairs, two down, plus an executive home office on entry. Retreat to the upper level living space for family get-togethers complete with kitchenette, projector and screen. From here, stacker doors peel right back to reveal a sheltered outdoor terrace designed to take in the gorgeous park outlook and catch the sea breeze.
Quality appointments are many and include a double garage, ducted air-conditioning, a gas fire, an outdoor hot and cold shower and poolside w/c, pizza oven, back to base alarm and 1.8kw solar electricity panels.
- Custom built in c.2011 on 438sqm northeast to rear block
- Light-filled open plan lounge and dining with centrepiece gas fire
- Upper level family living with kitchenette, projector and screen opens to parkside terrace
- Arabescato marble-topped kitchen with 1200mm Smeg gas stove, integrated Liebherr fridge/freezer and dishwasher
- All-weather alfresco dining with pizza oven, bbq and café windows from kitchen
- Cabana, solar-heated pool and gas-heated spa in granite tiled surrounds
- Spacious master bedroom with huge custom dressing room and luxe ensuite
- Stroll to the shopping, coffee and dining in Darby Street and The Junction
- Empire Park, Cooks Hill surf club, the Anzac Memorial walk and miles of pristine beach all on your doorstep
Outgoings:
Water Rates: $863.19 approx per annum
* Health & Safety Measures are in Place for Open Homes & All Private Inspections
** All inspection attendees will have to answer a health and safety survey to qualify for the inspection of the property.
This property is being sold under the Online Friendly Auction System.
An independent pest & building report is available on request at no charge to you. This is the type of report your solicitor would usually recommend purchasing before bidding at an auction or before making an unconditional offer prior to auction and are conducted by a panel of reputable companies. The companies have consented to friendly auction terms and will generally be happy to speak to you about your queries in reports and in most cases transfer the reports into your name if you are the successful buyer at auction or prior to auction: see each report for details.
Flexible deposit and settlement conditions are also available by negotiation with the agent if required.
Offers can also be made prior to auction and each offer will be assessed on its merits.
Live streaming auction. Bid and buy with confidence in this consumer driven, transparent auction system that was pioneered here in Newcastle but is now in use across Australia. We also have a downloadable guide available on our website.
***Health & Safety Measures are in Place for Open Homes & All Private Inspections
***All inspection attendees will have to answer a health and safety survey to qualify for the inspection of the property
Disclaimer:
All information contained herein is gathered from sources we deem reliable. However, we cannot guarantee its accuracy and act as a messenger only in passing on the details. Interested parties should rely on their own enquiries. Some of our properties are marketed from time to time without price guide at the vendors request. This website may have filtered the property into a price bracket for website functionality purposes. Any personal information given to us during the course of the campaign will be kept on our database for follow up and to market other services and opportunities unless instructed in writing.

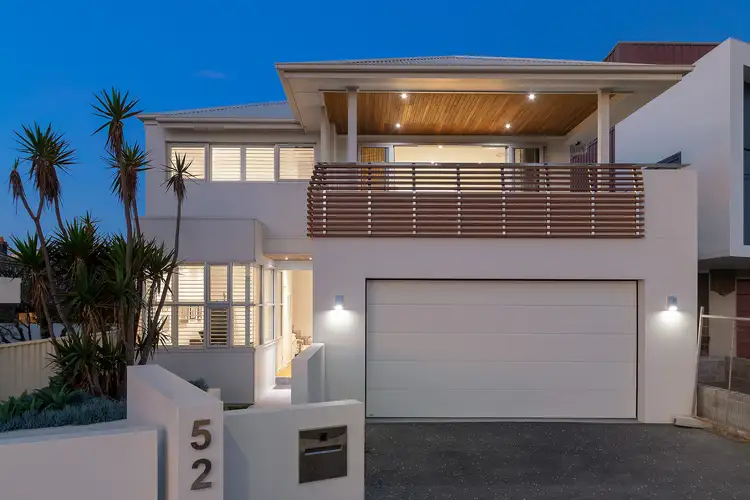
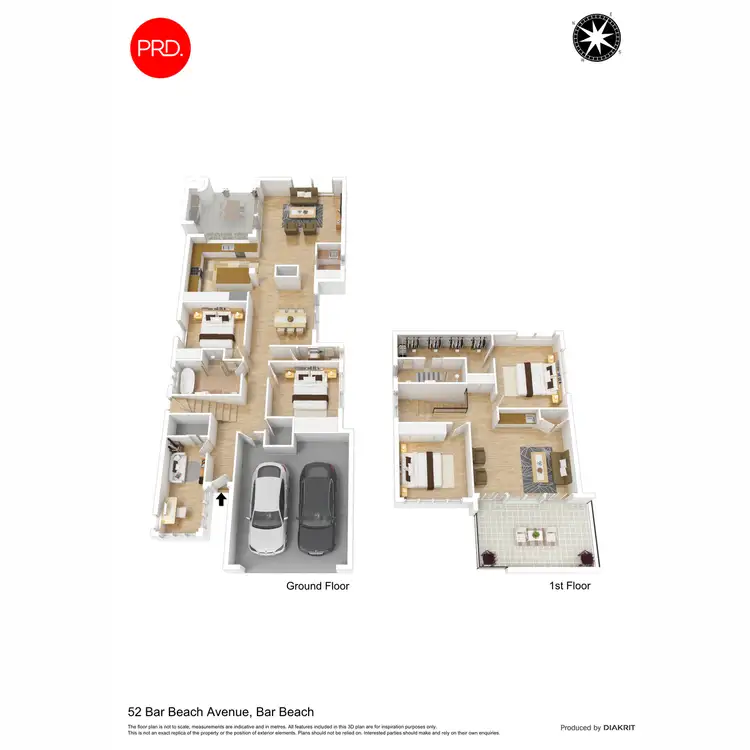
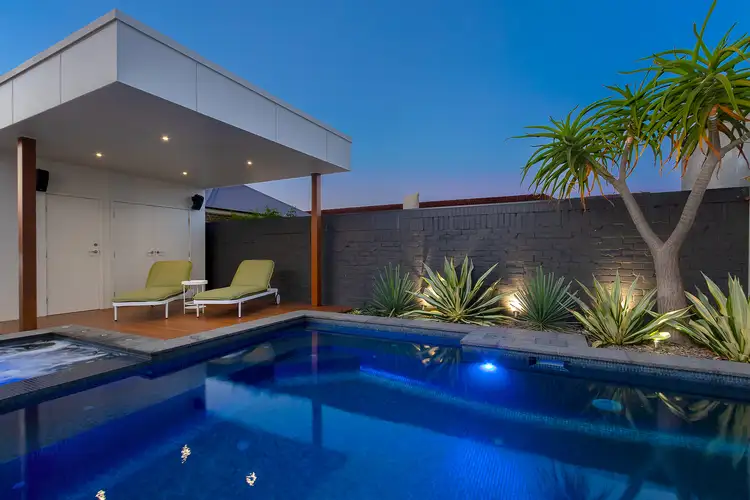
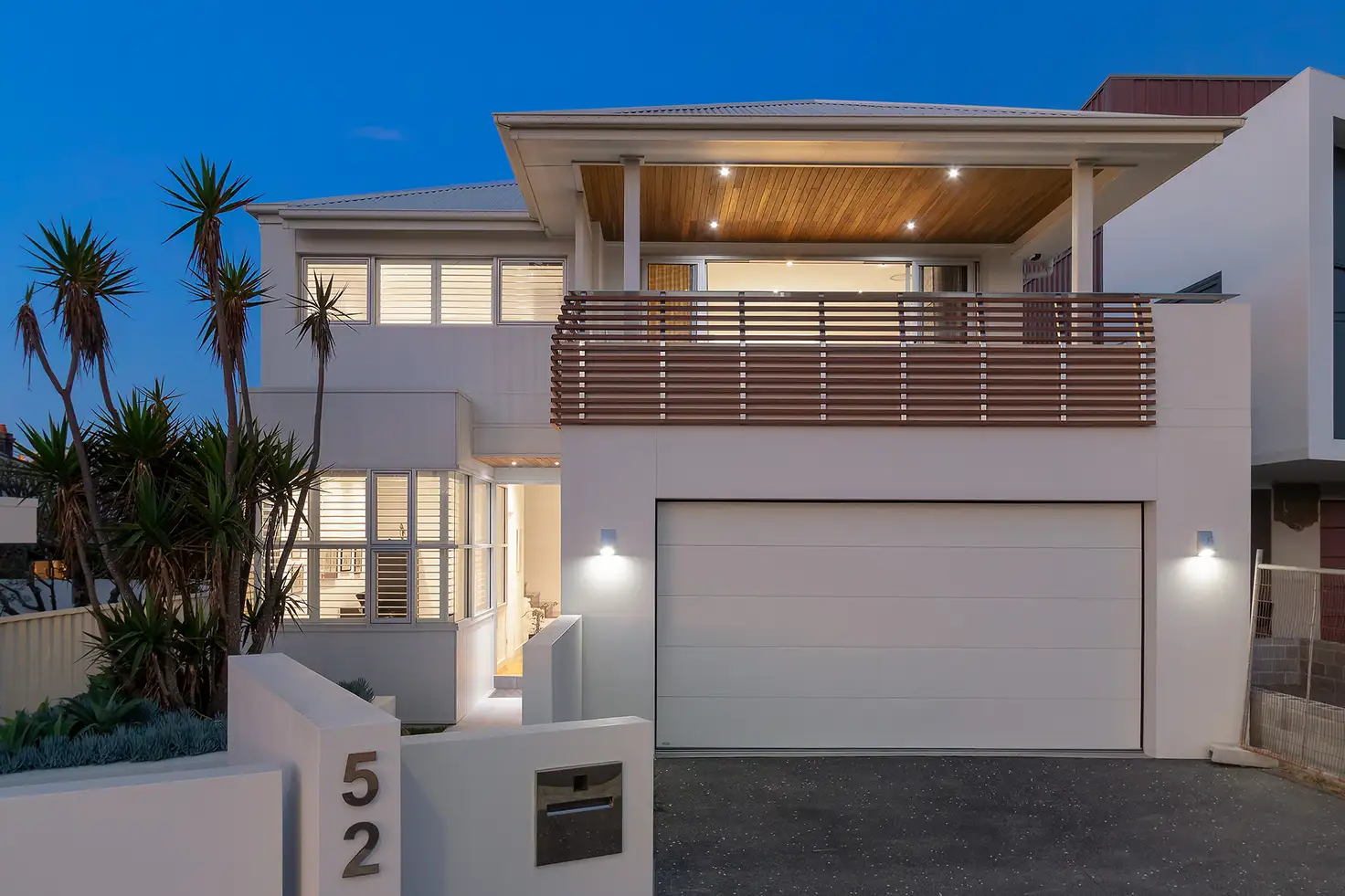


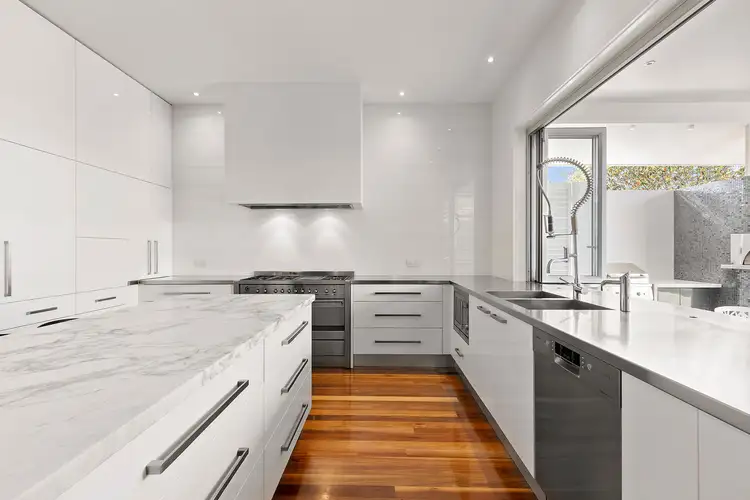
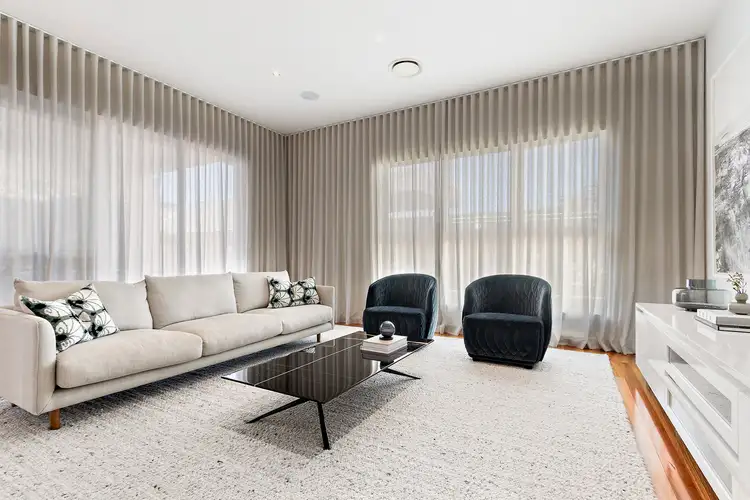
 View more
View more View more
View more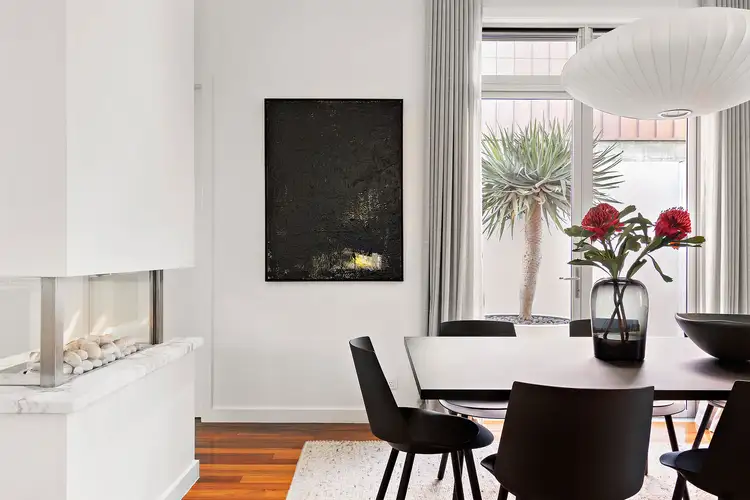 View more
View more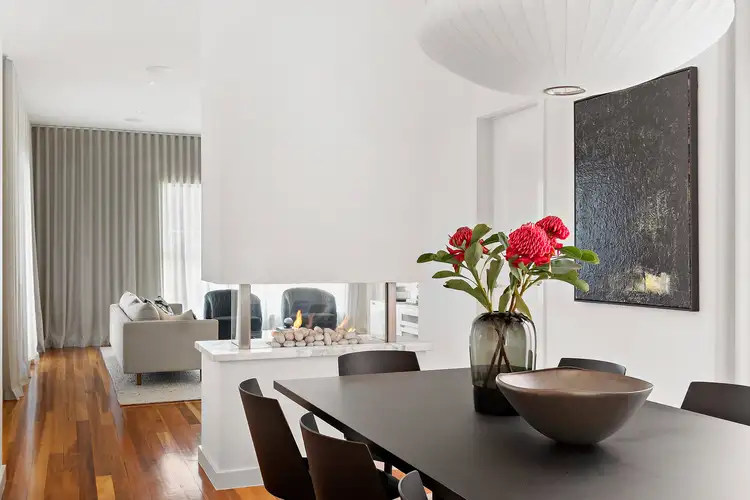 View more
View more

