Big on space, versatility, and lifestyle appeal - 52 Baradine Drive is a contemporary crowd-pleaser that redefines flexible family living. Thoughtfully refurbished and cleverly reconfigured to maximise its generous 735sqm corner parcel, this high-functioning home offers not just one, but two fully self-contained dwellings. With 5 bedrooms, 2 kitchens and 2 bathrooms under one solid brick roofline, the options are endless: From multigenerational living to sub-letting potential or even dual income investment returns in a location designed for convenience and growth. There is even the option to re-open the house by simply removing a temporary wall separating the main house and the unit.
Inside, fresh finishes and functional design meet effortless comfort. The generous sleeping quarters feature Built-In Robes (BIRs) in all 5 bedrooms, providing excellent storage. Each of the two homes is fully self-contained, offering 2 kitchens, 2 bathrooms, 2 laundry rooms, 2 lounge rooms and 2 dining rooms. Both updated kitchens feature near new Euro appliances and dishwashers for modern convenience. The interiors are wrapped in a freshly painted, light-filled finish and offer enhanced peace of mind with security screens throughout and roller blinds installed.
Enjoy year-round comfort with ducted evaporative AC in the main house and a reverse cycle split wall unit in the unit, plus gas wall heating. The unit also features ceiling fans. Energy efficiency is ensured thanks to a 5kW solar system and a gas hot water system. The property also features a water tank with a pressure pump plumbed to the external laundry areas.
Outside, the appeal continues with separate entrances to the house and unit and both front and rear access enhancing privacy and practicality. The property is fully fenced and offers extensive off-street parking, including a double garage with a remote control roller door, a single garage, a carport and a third driveway, offering parking for up to 7 cars. Separate rear gardens and entertainment areas create endless possibilities for family fun or relaxed outdoor entertaining. Whether you're expanding your household, investing smartly or chasing flexible living at its finest, this feature-packed home is an opportunity too good to miss!
MORE TO LOVE
• 2 self-contained residences, each with a gleaming refurbed kitchen, crisp contemporary bathroom, dedicated laundry and separate lounge and dining rooms
• 5 bedrooms in total with BIRs in all 5
• Kitchens feature near new Euro appliances and dishwashers
• Ideal for multi-generational families, dual income investment or flexible living arrangements, with the option to convert back to one large house
• Year-round comfort with ducted evaporative AC, gas wall heating and reverse cycle split wall unit
• Energy efficiency thanks to a 5kW solar system and gas hot water
• Enhanced security with security screens throughout and roller blinds
• 3 driveways including a double garage with remote roller door, single garage and carport, offering off-street parking for 7 cars
• Front and rear access with separate entrances for privacy + independence
• Separate rear garden and entertainment areas
• Water tank with pressure pump
SCHOOL ZONING
• A leisure stroll to Ingle Farm East Primary + footsteps further to Valley View Secondary making light-work of school runs
Perfectly positioned in the family-friendly heart of Ingle Farm, 52 Baradine Drive delivers lifestyle ease and everyday convenience in spades. A leafy reserve right across the road, playground around the corner, and Ingle Farm Recreation Centre nearby set the scene for outdoor fun and active living. You're also a stroll away from schools, busy Ingle Farm Plaza for effortless daily errands and shopping essentials, while TTP and Adelaide CBD sit a cruisy drive away-blending suburban calm with superb cosmopolitan connection.
Auction Pricing - In a campaign of this nature, our clients have opted to not state a price guide to the public. To assist you, please reach out to receive the latest sales data or attend our next inspection where this will be readily available. During this campaign, we are unable to supply a guide or influence the market in terms of price.
Vendors Statement: The vendor's statement may be inspected at our office for 3 consecutive business days immediately preceding the auction; and at the auction for 30 minutes before it starts.
Disclaimer: As much as we aimed to have all details represented within this advertisement be true and correct, it is the buyer/ purchaser's responsibility to complete the correct due diligence while viewing and purchasing the property throughout the active campaign.
Norwood RLA 278530
Property Details:
Council | CITY OF SALISBURY
Zone | GN - General Neighbourhood
Land | 736 qm(Approx.)
House | 273.3 sqm(Approx.)
Built | 1969
Council Rates | $2,104.75pa
Water | $192.93pq
ESL | $103.70pa
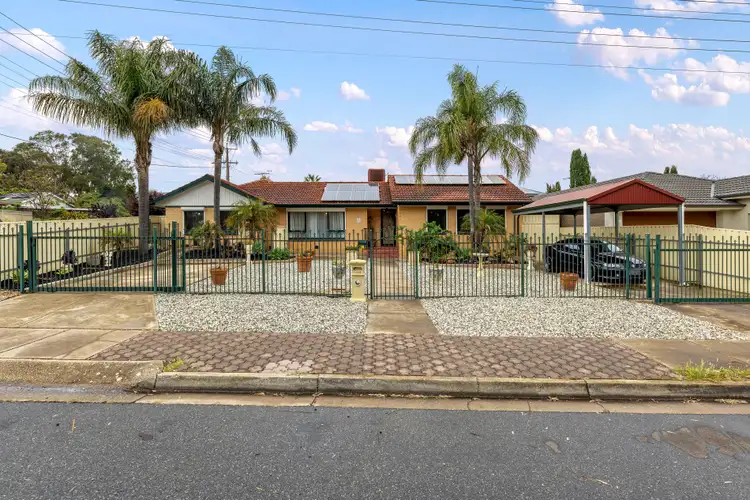
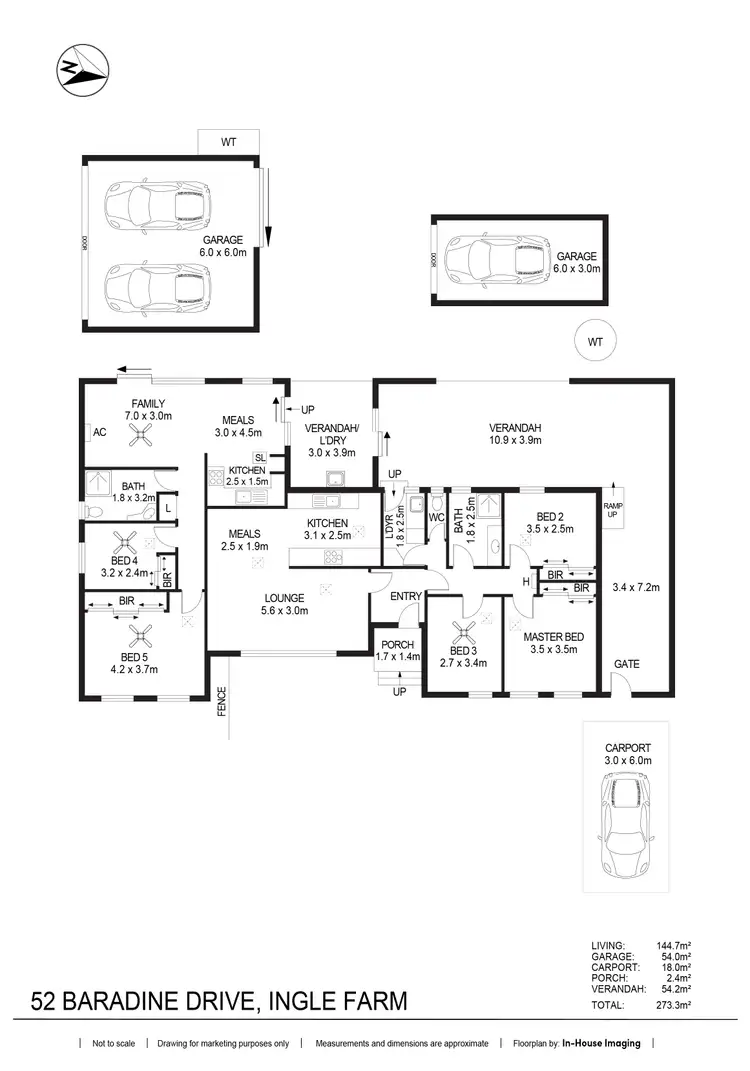
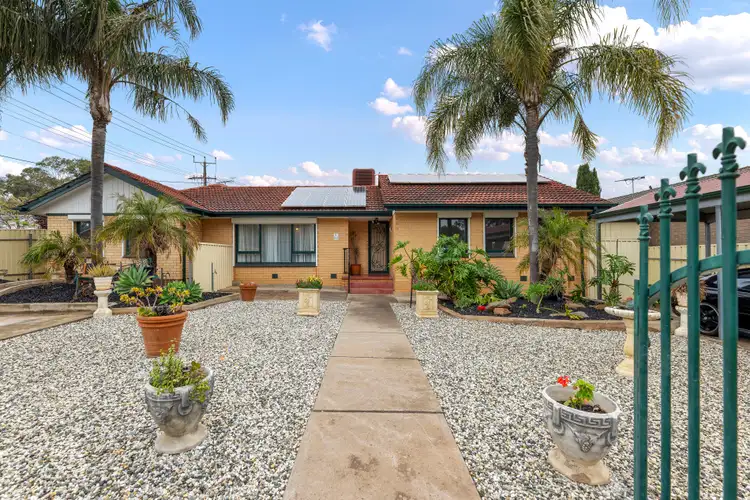
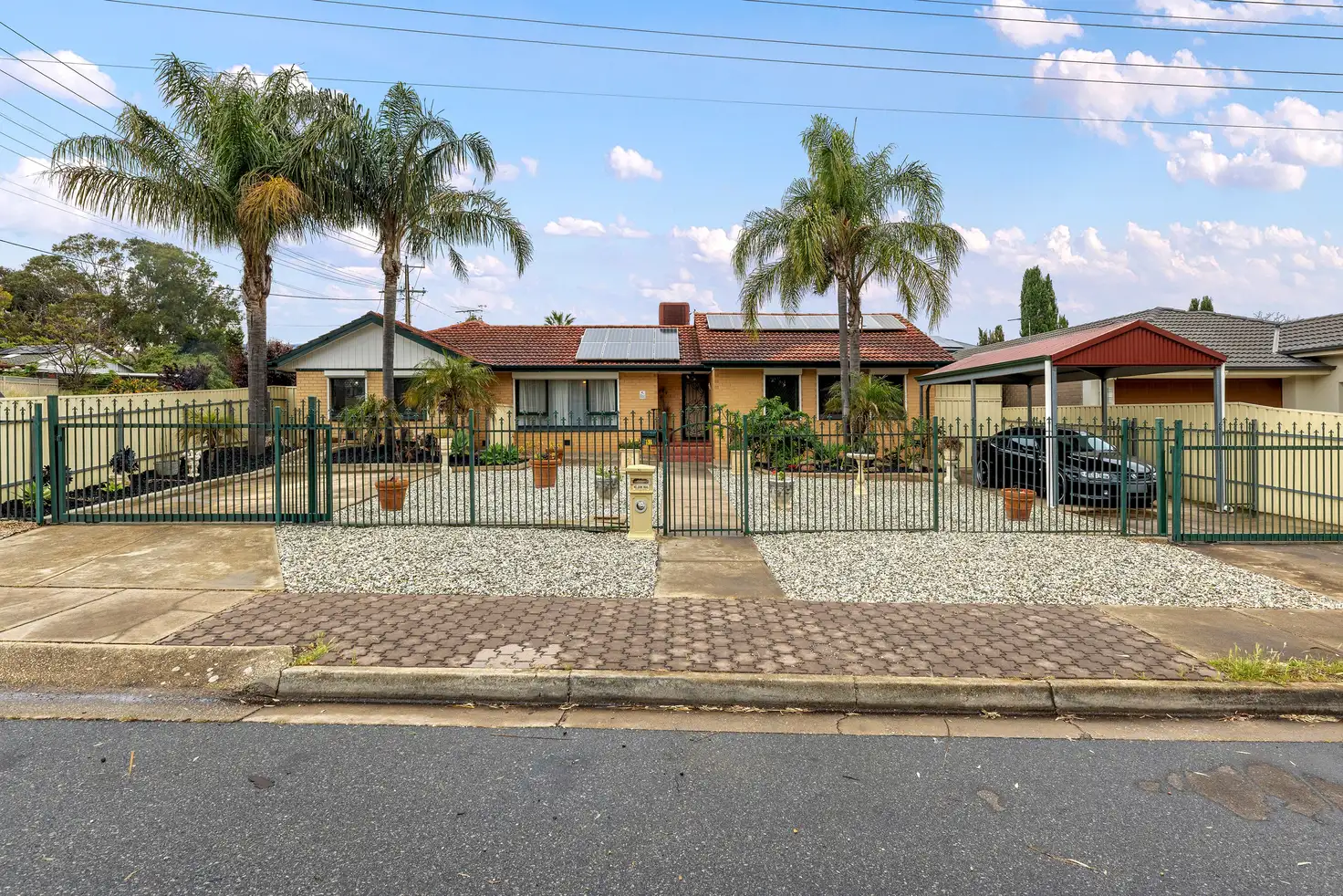


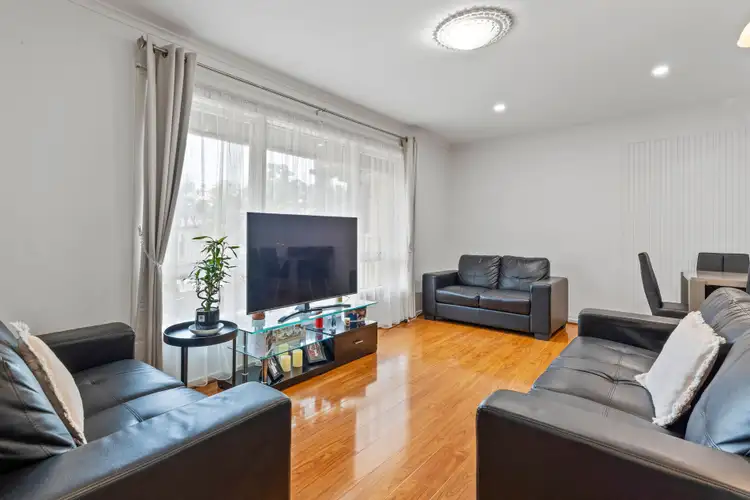
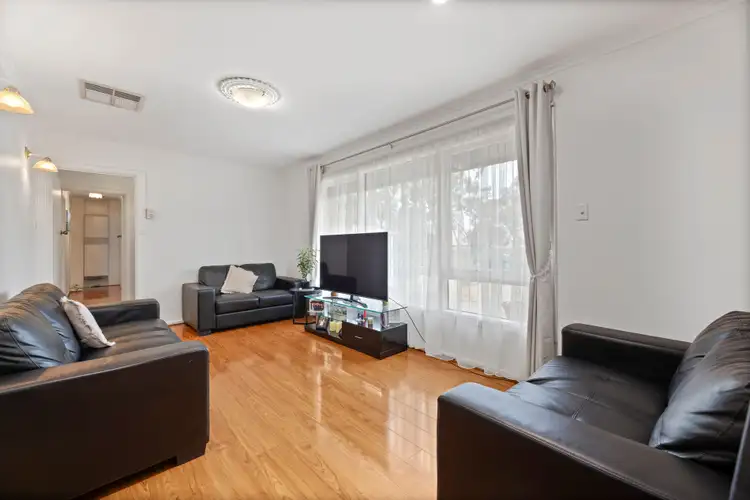
 View more
View more View more
View more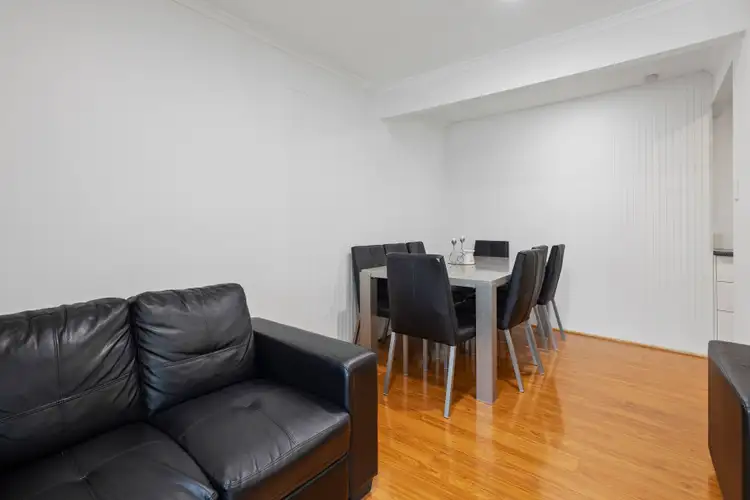 View more
View more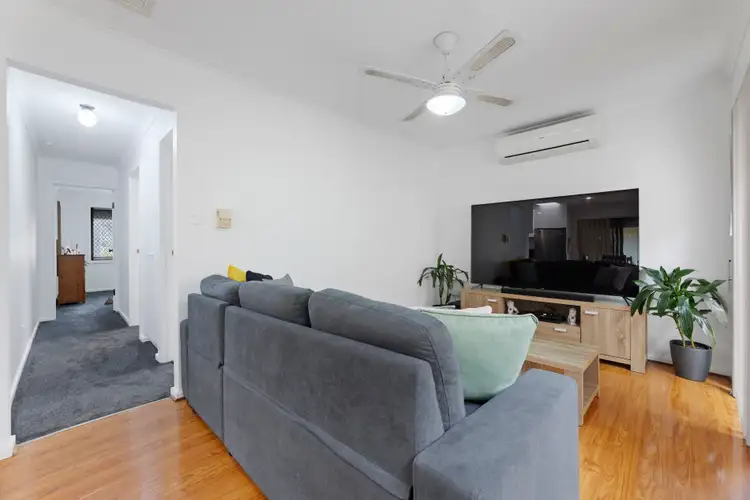 View more
View more
