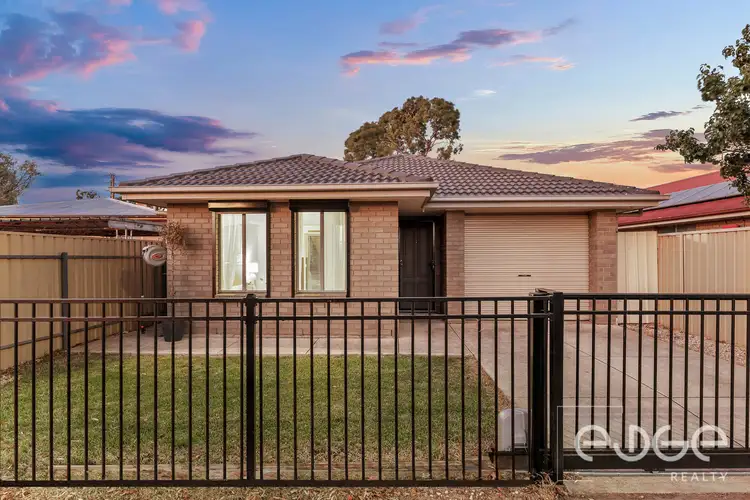*For an in-depth look at this home, please click on the 3D tour for a virtual walk-through or copy and paste this link into your browser*
Virtual Tour Link: https://my.matterport.com/show/?m=4rdzFgMre8n
To submit an offer, please copy and paste this link into your browser: https://www.edgerealty.com.au/buying/make-an-offer/
Mike Lao, Tyson Bennett and Edge Realty RLA256385 are proud to present to the market this modern gem sure to delight families and investors alike! Nestled on a picturesque, tree-lined street, this stunning contemporary home offers a blend of comfort, style, and convenience in an unbeatable location. Whether you're an investor looking for a valuable addition to your portfolio, a couple searching for a low-maintenance lifestyle, or a young family wanting a fresh start, this property ticks all the boxes!
Be inspired by an inviting open-plan family area where style meets functionality. This space is complete with stylish LED down lights, easy-care tile flooring, and a three-panel sliding door that floods the room with natural light and provides a seamless transition to outdoors. A reverse-cycle split system air-conditioning unit ensures year-round comfort for you and your loved ones.
At the heart of the home, the kitchen will impress the home chef with its high-quality stainless steel appliances, including a gas cooktop, electric fan-forced oven, and dishwasher. A walk-in corner pantry and overhead cabinetry provide ample storage, while the laminate benchtops, tile splashback, and double sink with a mixer tap make cleaning a breeze.
The master bedroom serves as a private retreat, featuring a walk-in robe and ensuite, electric roller shutters, and its own split system air-conditioning unit for ultimate comfort. The remaining bedrooms come with built-in robes and plush carpet flooring, with bedroom two benefitting from a duct transfer system that capitalises on existing climate control in the open plan living. A well-appointed main bathroom boasts a shower and bathtub, a single vanity with additional overhead storage.
Step outside to a charming patio area, perfect for entertaining guests or just enjoying a peaceful morning coffee while soaking in the sunshine. The low-maintenance garden allows you to spend your weekends however you like, while a handy fold-down clothesline adds a touch of practicality to the space.
Key features you'll love about this home:
- Fujitsu reverse-cycle split system air conditioning in the open-plan living area and master bedroom, plus a duct transfer to bedroom 2
- 3 bedrooms with robes, 2 bathrooms and open plan kitchen, family and meals
- Single carport with an automatic roller door, and internal and side access
- An electric front gate with a code, front electric roller shutters and a security door for peace of mind
- NBN ready
Embrace nature with Commodore Reserve and Playford Parkway Reserve both a brief walk away. Daily essentials are a breeze with Playford Shopping Centre just around the corner, and Munno Para Shopping City within easy reach. Families will love zoning for Mark Oliphant College and John Hartley School, while St Columba College provides a fantastic alternative. Plus, with easy access to the motorway, the Adelaide CBD commute is just a 45-minute drive away.
Call Mike Lao on 0410 390 250 or Tyson Bennett on 0437 161 997 to inspect!
Year Built / 2016 (approx)
Land Size / 243sqm (approx)
Frontage / 10.12m (approx)
Zoning / MPN - Master Planned Neighbourhood / EAC - Emerging Activity Centre
Local Council / City of Playford
Council Rates / $1,839.60 pa (approx)
Water Rates (excluding Usage) / $662.20 pa (approx)
Es Levy / $107.15 pa (approx)
Estimated Rental / $550 - $600 pw
Title / Torrens Title 6094/638
Easement(s) / Nil
Encumbrance(s) / Nil
Internal Living / 95.6sqm (approx)
Total Building / 112.7sqm (approx)
Construction / Brick Veneer
Gas / Connected
Sewerage / Mains
For additional property information such as the Certificate Title, please copy and paste this link into your browser: https://vltre.co/2Igu1P
If this property is to be sold via Auction, we recommend you review the Vendors Statement (Form 1) which can be inspected at the Edge Realty Office at 4/25 Wiltshire Street, Salisbury for 3 consecutive business days prior to the Auction and at the Auction for 30 minutes before it starts. Please contact us to request a copy of the Contract of Sale prior to the Auction.
Want to find out where your property sits within the market? Receive a free online appraisal of your property delivered to your inbox by entering your details here: https://www.edgerealty.com.au/
Edge Realty RLA256385 are working directly with the current government requirements associated with Open Inspections, Auctions and preventive measures for the health and safety of its clients and buyers entering any one of our properties. Please note that social distancing is recommended and all attendees will be required to check-in.
Disclaimer: We have obtained all information in this document from sources we believe to be reliable; However we cannot guarantee its accuracy and no warranty or representation is given or made as to the correctness of information supplied and neither the Vendors or their Agent can accept responsibility for error or omissions. Prospective Purchasers are advised to carry out their own investigations. All inclusions and exclusions must be confirmed in the Contract of Sale.








 View more
View more View more
View more View more
View more View more
View more
