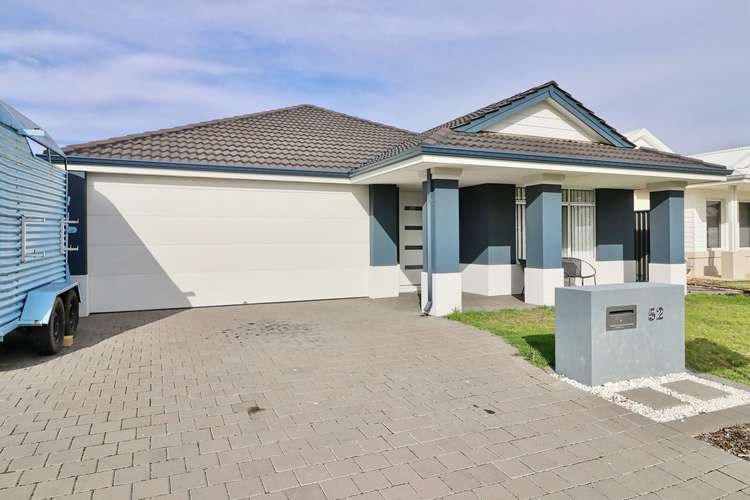OFFERS FROM $595,000
4 Bed • 2 Bath • 2 Car • 441m²
New








52 Bloomfield Parkway, Baldivis WA 6171
OFFERS FROM $595,000
- 4Bed
- 2Bath
- 2 Car
- 441m²
House for sale
Home loan calculator
The monthly estimated repayment is calculated based on:
Listed display price: the price that the agent(s) want displayed on their listed property. If a range, the lowest value will be ultised
Suburb median listed price: the middle value of listed prices for all listings currently for sale in that same suburb
National median listed price: the middle value of listed prices for all listings currently for sale nationally
Note: The median price is just a guide and may not reflect the value of this property.
What's around Bloomfield Parkway
House description
“Fantastic Home with Pool & room for extra car or trailer!”
Welcome to this charming 4x2 home, designed to provide comfort, functionality, and a touch of luxury. As you step inside, you are greeted by a warm and inviting atmosphere that immediately makes you feel at home.
The dedicated office room is perfect for those who work from home or need a quiet space for studying or pursuing hobbies.
You'll find an activity space that can be utilised in various ways. It can serve as a playroom for children, a gym area, or even a relaxation zone with comfortable seating and a bookshelf. The versatility of this space allows you to adapt it to your specific needs and preferences.
The front lounge room is ideal for entertaining guests or enjoying some quality family time. This room is tastefully decorated and offers a cozy atmosphere, making it the perfect spot for relaxation and conversation.
The master bedroom is a true retreat, boasting a spacious layout and featuring a luxurious walk-in wardrobe that provides ample storage for your clothing and accessories. The attached ensuite bathroom is adorned with a double sink vanity, allowing for convenience and efficiency during busy mornings. The ensuite is designed to be both stylish and functional, incorporating modern fixtures and finishes. The minor bedrooms are not to be overlooked, as they come equipped with built-in mirror robes.
The heart of the home is the open plan living area, which seamlessly combines the kitchen, dining, and living spaces. The layout promotes interaction and connectivity, making it easy to entertain guests or keep an eye on children while preparing meals. The ducted air conditioning system ensures comfort throughout the year, allowing you to relax and enjoy the perfect temperature regardless of the season.
The kitchen is a culinary enthusiast's dream, featuring sleek stone bench tops and ample bench space that provides room for meal preparation and serving. Equipped with high-quality 900mm appliances, the kitchen offers both functionality and style, making cooking a pleasure. Whether you're an experienced chef or just enjoy the occasional home-cooked meal, this kitchen is sure to impress.
Stepping outside, you'll find an alfresco area that overlooks a gated pool. This outdoor space is perfect for entertaining, hosting barbecues, or simply enjoying the fresh air. The gated pool ensures safety while adding a touch of luxury to your backyard oasis.
Additionally, the property offers extra space on the driveway, allowing for the parking of a trailer or an extra car.
Situated opposite parkland, this home offers both privacy and tranquility, while still being conveniently located near all the amenities you need.
Year Built: 2019
Rental Appraisal: $620-$680
- Ducted Reverse A/C
- Office space & Activity room
- Front Lounge
- Kitchen Stone Bench tops
- Extra Space for Car or Trailer
- Alfresco & Pristine Pool
- Opposite park
- Short drive to local schools and shops
Don´t Wait! Call Now!
Property features
Air Conditioning
Ensuites: 1
Outdoor Entertaining
In-Ground Pool
Land details
What's around Bloomfield Parkway
Inspection times
 View more
View more View more
View more View more
View more View more
View moreContact the real estate agent

Alexander Sebregts
Freedom Property
Send an enquiry

Nearby schools in and around Baldivis, WA
Top reviews by locals of Baldivis, WA 6171
Discover what it's like to live in Baldivis before you inspect or move.
Discussions in Baldivis, WA
Wondering what the latest hot topics are in Baldivis, Western Australia?
Similar Houses for sale in Baldivis, WA 6171
Properties for sale in nearby suburbs
- 4
- 2
- 2
- 441m²