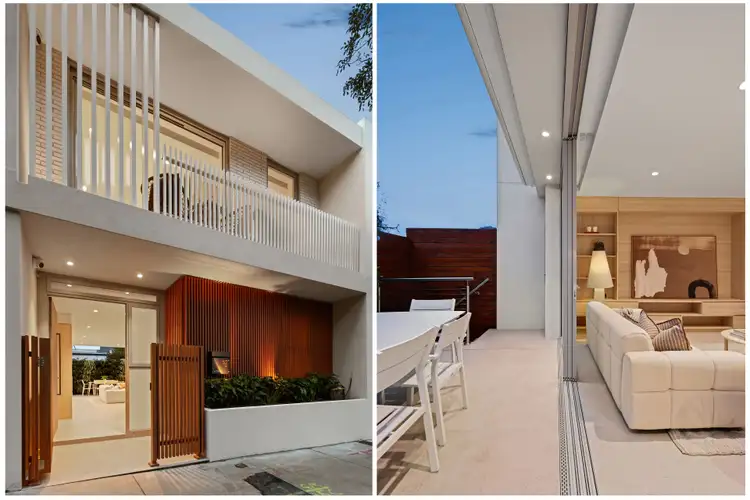Crafted to embody Scandinavian simplicity and enduring quality, this newly built freestanding Torrens-title home delivers a bold architectural statement in a quiet pocket of Newtown locale. A 6m wide frontage and prized north-to-rear aspect inundating natural light, highlighting the home's calming palette of warm neutrals and meticulous high-end detailing. Designed with both beauty and functionality in mind, the interiors feature extensive Polytec Nordic Oak cabinetry, mosaic tile accents and a lush green wall by Vertical Gardens Australia that injects a sense of vitality. Built for longevity and sustainability, concrete floors and walls, Spanish face bricks and Spanish porcelain floor tiles provide a robust foundation.The 5.28kW solar system with 16.12kWh expandable battery storage, commercial-grade glazing, thermal/ acoustic insulation, and passive design for indoor comfort ensure energy efficiency year-round living. Part of a connected village enclave just 270 m to St Peters station and Sydney Park's green open spaces, the home blends tranquility with lifestyle convenience, 200m to King Street's eclectic dining and social scene.
- Wide tree lined one-way street, 200m to South King Street's social scene
- Designed by Katris Architects, built by a master builder
- King-sized bedrooms with built-ins and pure wool carpet
- Sun-filled master retreat with luxurious double shower and bath
- Integrated study/home office and an upper level play nook
- Streamlined stone-topped kitchen with Miele appliances
- Induction cooktop, custom Polytec joinery in Nordic Oak
- Integrated fridge/freezer, concealed appliance cupboard
- Whole-floor living and dining, seamless indoor/outdoor flow
- Spanish tiled floors, custom media joinery and cabinetry
- Private north-facing courtyard, with a lush vertical garden
- Automated awning, built-in bbq/pizza oven and drinks fridge
- Lower level garden and undercroft, ideal for sauna/storage
- Air locked powder room and Miele appliance laundry
- Daikin zoned air, video intercom, CCTV, b2b alarm, ample storage
- 5.28kW solar, 16.12kW expandable battery, wired for smart home tech
- 270m to the station, stroll to cafes, bars and yoga studios
- Newtown High School of the Performing Arts catchment
- Rates: Water $195pq, Council $410pq (All approx.)
Contact Shaun Stoker 0424 172 217
Peter Shield 0417 884 882
Our recommended mortgage broker: Tommy Nguyen (http://broker.loanmarket.com.au/erskineville)








 View more
View more View more
View more View more
View more View more
View more
