$815,000
4 Bed • 3 Bath • 3 Car
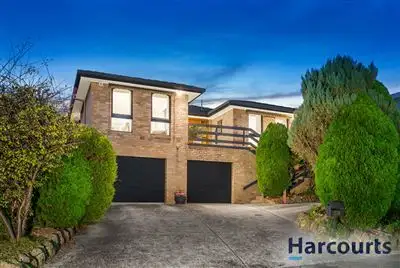
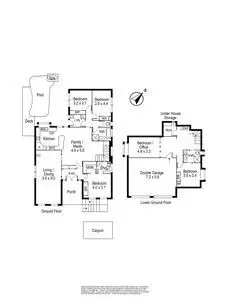
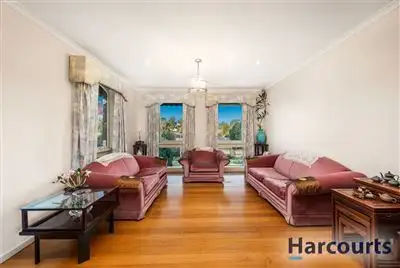
+6
Sold
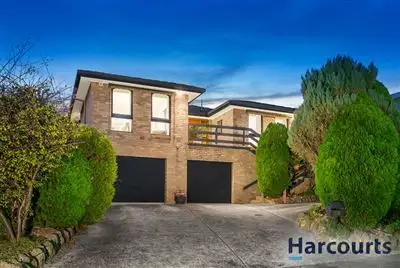


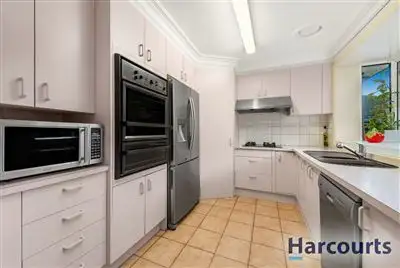
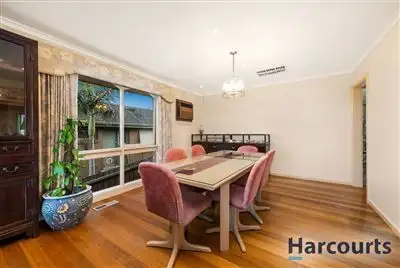
+4
Sold
52 Brentwood Drive, Wantirna VIC 3152
Copy address
$815,000
- 4Bed
- 3Bath
- 3 Car
House Sold on Thu 30 Jun, 2016
What's around Brentwood Drive
House description
“Two Living Levels for Two Families”
Property features
Other features
Property Type: House House style: Contemporary Garaging / carparking: Double lock-up, Open carport Construction: Brick veneer Joinery: Timber Roof: Tile and Terracotta tile Insulation: Ceiling Walls / Interior: Gyprock Flooring: Timber Window coverings: Drapes Kitchen: Original, Open plan, Dishwasher and Breakfast bar Living area: Separate dining, Separate living Main bedroom: Double and Walk-in-robe Bedroom 2: Double and Built-in / wardrobe Bedroom 3: Double and Built-in / wardrobe Bedroom 4: Double and Built-in / wardrobe Additional rooms: Rumpus Main bathroom: Bath, Separate shower Laundry: Separate Views: Private Aspect: South Outdoor living: BBQ area, Deck / patio Fencing: Fully fenced Grounds: Backyard access, Manicured Locality: Close to shops, Close to schools, Close to transportProperty video
Can't inspect the property in person? See what's inside in the video tour.
Interactive media & resources
What's around Brentwood Drive
 View more
View more View more
View more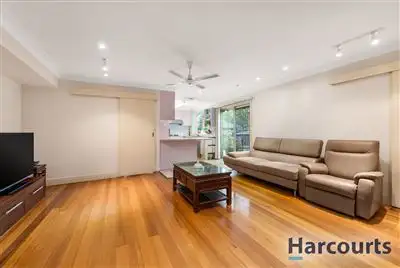 View more
View more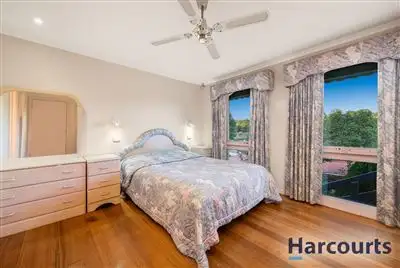 View more
View moreContact the real estate agent
Nearby schools in and around Wantirna, VIC
Top reviews by locals of Wantirna, VIC 3152
Discover what it's like to live in Wantirna before you inspect or move.
Discussions in Wantirna, VIC
Wondering what the latest hot topics are in Wantirna, Victoria?
Similar Houses for sale in Wantirna, VIC 3152
Properties for sale in nearby suburbs
Report Listing

