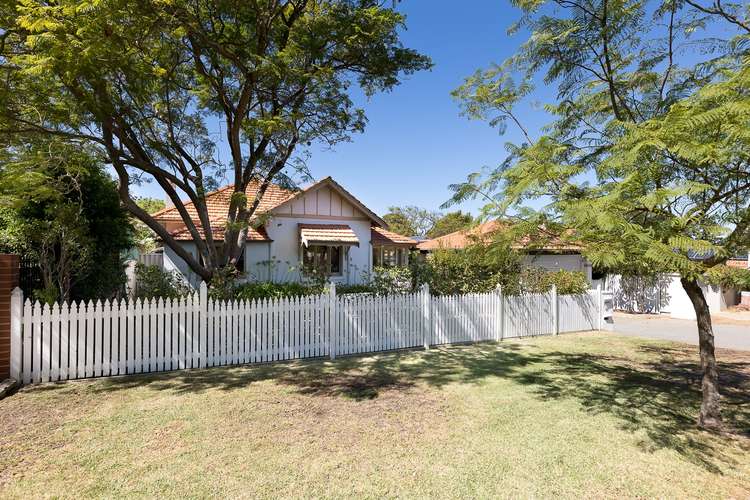OFFERS
5 Bed • 2 Bath • 2 Car • 880m²
New



Under Offer





Under Offer
52 Bruce Street, Nedlands WA 6009
OFFERS
- 5Bed
- 2Bath
- 2 Car
- 880m²
House under offer13 days on Homely
Home loan calculator
The monthly estimated repayment is calculated based on:
Listed display price: the price that the agent(s) want displayed on their listed property. If a range, the lowest value will be ultised
Suburb median listed price: the middle value of listed prices for all listings currently for sale in that same suburb
National median listed price: the middle value of listed prices for all listings currently for sale nationally
Note: The median price is just a guide and may not reflect the value of this property.
What's around Bruce Street

House description
“Live Large and Live Well!”
Discover the epitome of flexible and functional family living from within the walls of this charming 5/6 bedroom 2 bathroom home, situated in a highly sought-after location just one street back from Nedlands Primary School.
Boasting a wealth of personal living options, this versatile residence offers the ideal canvas to accommodate diverse lifestyles and preferences. From spacious communal areas perfect for gatherings to private retreats for relaxation, every corner of this timeless abode exudes warmth and character.
The front yard is securely gated behind a lovely white picket fence and leaves plenty of room for a future swimming pool, if you are that way inclined. The same goes for a massive backyard where lots of lawn and trees – including a pleasant lemon tree – complements room for a pool, workshop, hobbies and activities.
Inside and beyond the home’s secure sunroom entrance lie high ceilings, solid wooden Jarrah floorboards, feature decorative cornices and ceiling roses, high skirting boards and classic light switches, all still intact and combining to help preserve the property original nostalgia of yesteryear. A large front master is the obvious pick of the many bedrooms on offer with its split-system air-conditioning unit for climate control complementing access into a carpeted study-come-home office.
The adjacent second bedroom – or nursery – is also of a decent size, as is the renovated main bathroom that plays host to a rain shower and twin stone vanities that help reduce traffic at family peak-hour. A formal front lounge room is warmed by a feature fireplace and connects to a spacious storeroom or computer nook.
The kitchen is separate and comprises of an original stove burner, as well as a double storage pantry, double sinks, a water-filter tap, an island breakfast bar, a range hood, Smeg gas cooktop, a separate oven and a Kleenmaid dishwasher for good measure. A huge central open-plan family and dining area is where most of your casual time will be spent and features split-system air-conditioning, a ceiling fan and direct access to the backyard.
Both the large third bedroom and separate fourth bedroom (with a ceiling fan) have mirrored built-in wardrobes and sit near a double-sliding-door linen press and an intimate second bathroom with slate floor tiles, a rain shower and separate bathtub. Double doors reveal an enormous sunken – and tiled – games room that can be whatever you want it to be and also has audio speakers and its own split-system air-conditioning unit. The super-sized tiled laundry off here not only flows out to the yard, but also links to the generous tiled fifth and sixth bedrooms that are almost the proportions of extra living areas, should you require any. The sixth bedroom has its own split-system air-conditioner, too.
Off the games room, gorgeous double French doors open out to a giant pitched outdoor alfresco-entertaining area that is both tiled and decked, with a ceiling fan, shade blinds for full enclosure and protection from the elements, a built-in granite kitchenette and a gas point for a future barbecue helping complete this wonderful package. There is also the added extra of a lockable under-house cellar/storage area to consider – one that doubles as a workshop that allows you to escape from the stresses of everyday life.
This exclusive part of Perth is very close our picturesque Swan River, beautiful Matilda Bay, the University of Western Australia and so much more. Stroll to Broadway Fair Shopping Centre, stunning riverside restaurants and public transport from here, with world-class shopping at Claremont Quarter and other trendy cafes and eateries also nearby.
Other local amenities include the prestigious Nedlands Golf Club, the popular Dalkeith Village Shopping and Medical Centre, other exceptional sporting clubs, the Nedlands Yacht Club, Christ Church Grammar School, Scotch College, Methodist Ladies’ College, the Loreto Nedlands Primary School, hospitals, iconic Kings Park, Fremantle, the city, Elizabeth Quay and everything in between. Embrace the potential and possibilities of this exceptional property, tailored to suit your family's needs and aspirations!
Other features include, but are not limited to;
Double French doors to the front sunroom – with a further single security door providing direct access into the house
Two (2) powder rooms – plus a separate 3rd toilet
Ducted-evaporative air-conditioning
NBN internet connectivity
Gas hot-water system
Reticulation
Remote-controlled double lock-up carport, with drive-through access for 1-2 extra cars to park securely at the rear
Additional double-gate access to the backyard
Property features
Air Conditioning
Courtyard
Fully Fenced
Living Areas: 3
Remote Garage
Secure Parking
Study
Toilets: 3
Land details
What's around Bruce Street

Inspection times
 View more
View more View more
View more View more
View more View more
View moreContact the real estate agent

Phoebe Shi
Bellcourt Property Group - Shenton Park
Send an enquiry

Agency profile
Nearby schools in and around Nedlands, WA
Top reviews by locals of Nedlands, WA 6009
Discover what it's like to live in Nedlands before you inspect or move.
Discussions in Nedlands, WA
Wondering what the latest hot topics are in Nedlands, Western Australia?
Similar Houses for sale in Nedlands, WA 6009
Properties for sale in nearby suburbs

- 5
- 2
- 2
- 880m²
