Discreetly located down a quintessential country driveway, this exciting residence combines the best of contemporary design and style with age-old charm. Located on the outskirts of desirable Moss Vale and boasting a gorgeous garden and rural setting this precious package really is the bees knees.
A recent engaging extension connects splendidly with the original 1916 homestead creating a residence with two distinct wings each able to be interdependent of the other, yet fusing seamlessly when desired.
Polished concrete floors, hydronic heating, clean lines and snazzy interiors flavour the black barn like wing which boasts the cutting edge cooks kitchen, living area, study and two bedrooms and a bathroom with views over the garden and country side beyond.
The original home has a generous formal lounge with fireplace, a library, 2 other bedrooms and a stunning bathroom as well as the original (decommissioned) kitchen perfect for arranging flowers and planning next seasons plantings for the irrigated parterre kitchen garden. Divine!
A north to rear aspect, high ceilings throughout, front verandah, back verandahs, outdoor deck, barn and stable as well as sunsets to take your breath away are some of the other enticements of this not to be missed lifestyle property.
Original wing c 1916 and 1950s:
- Generous formal lounge off entry has wool carpet, s/c wood fire, gas hydronic heating, linen blinds, and external access to front verandah
- Library/formal dining has external access via French doors to original rear verandah
- The study with BIR has hydronic heating and external access to original back verandah
- Two bedrooms of generous size, both with access to the front verandah via French doors. One has a study/ dressing area adjacent
- Original (decommissioned) kitchen/ mudroom with 1950s original laminate bench and joinery with porcelain butlers sink and external access to rear verandah
- Original external laundry off rear verandah with outside wc adjacent
- Original rear verandah overlooking enclosed kitchen parterre garden area with 4 x irrigated vegetable beds
- Garaging consists of a two bay shed with power with additional 2 garden/storage rooms
New wing (2017):
- The fabulous cooks kitchen has Caesarstone benches with oak veneer detailing throughout and includes an island bench and breakfast bar, polished concrete floors with underfloor hydronic heating, Bosch induction cooktop and 2 x Bosch underbench ovens (1 x pyrolytic), Qasair rangehood, Bosch stainless steel dishwasher, soft close drawers and cupboards, feature timber joinery above splashback window, walk-in pantry, Blanco undersunk sink with Astra Walker taps
- Open plan dining and living is adjacent to the kitchen and has external access to the rear deck and also boasts polished concrete floors (heated) and pendant and LED lighting
- The master bedroom (upstairs) has a raked ceiling, ceiling fan, 4 door BIR, bay window and views over garden
- Bedroom 2 (upstairs) has raked ceiling, 3 door BIR, above robe storage and picture window with views
- Bathroom (upstairs) has back to wall 1.8m bath, rain shower, Caesarstone vanity, underfloor heating, separate powder room and terrazzo tiles
- New rear deck with gas point and power
- Data/USB points throughout
- Architect designed by Ian Jones Design
- Two paddocks, stable and holding/mounting yard, a double horse trough self-filling with town water
- DA approved plans for a studio in garden available
Ardwyn has raised the bar for lifestyle property and pulled it off with pizzazz and aplomb.
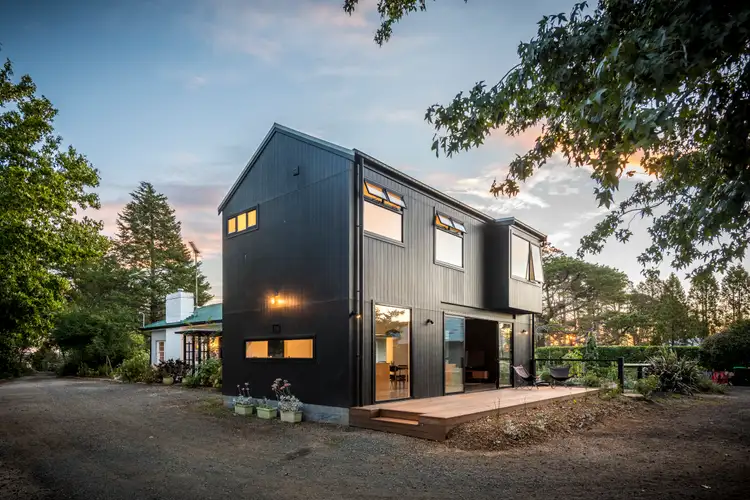
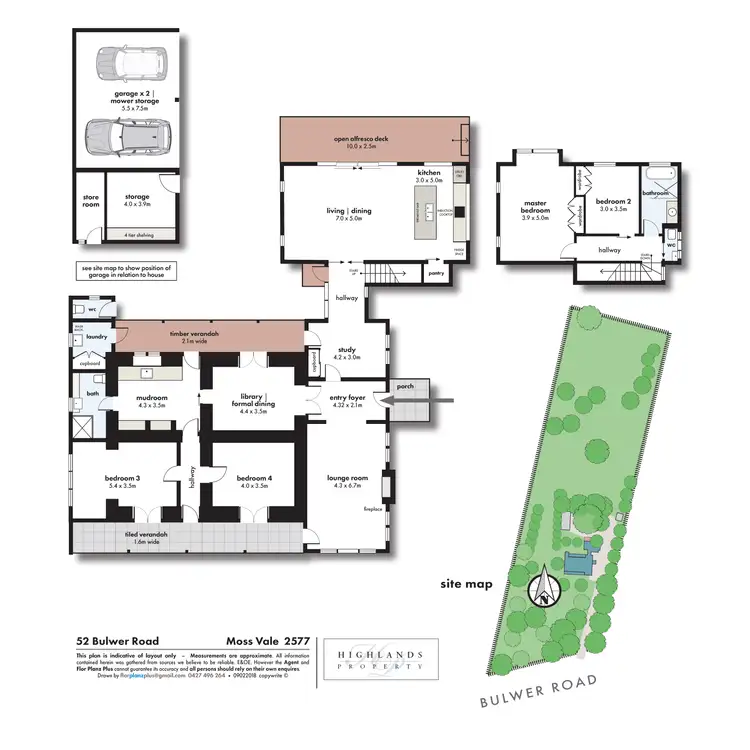
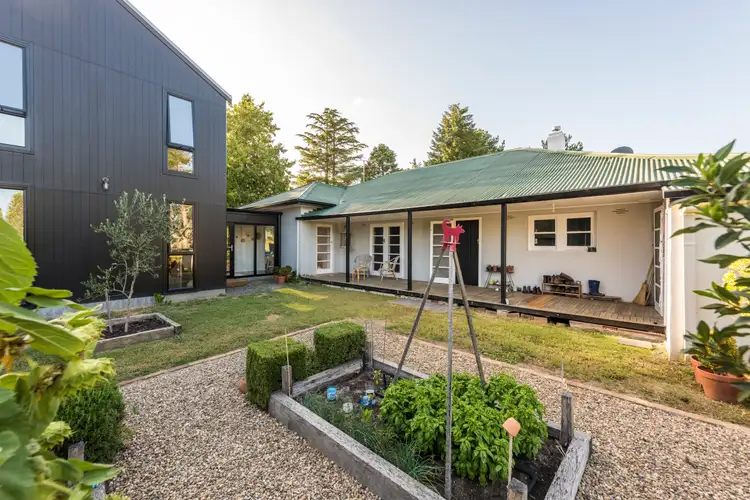



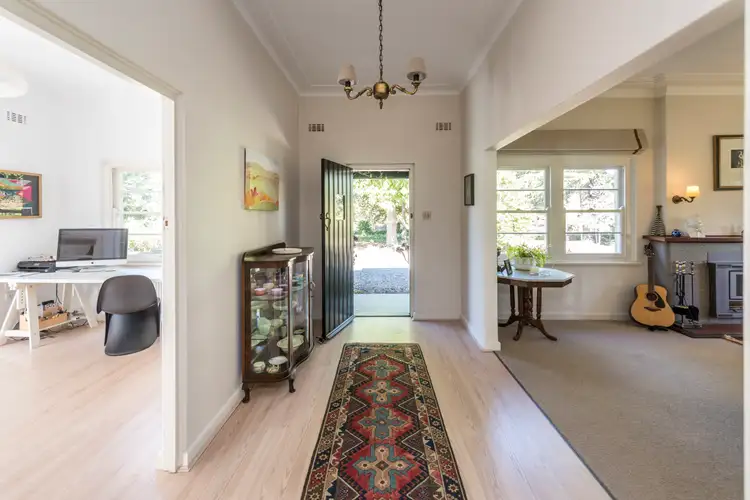
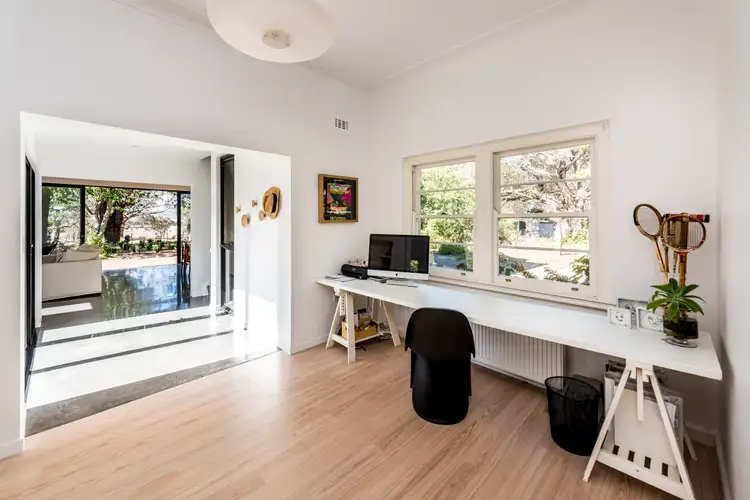
 View more
View more View more
View more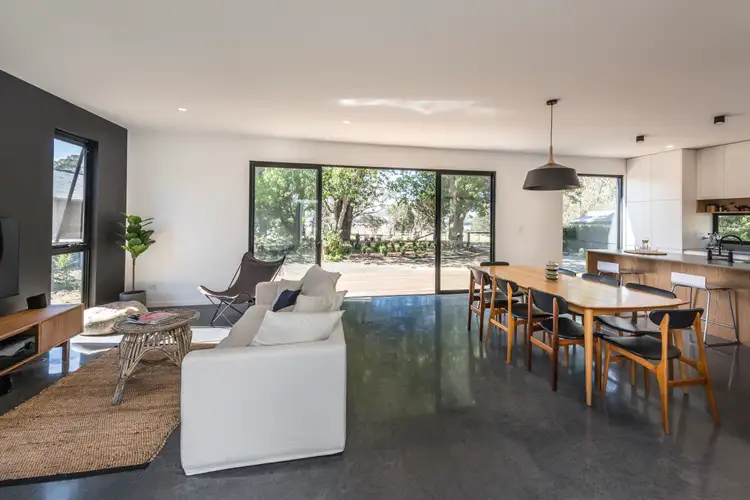 View more
View more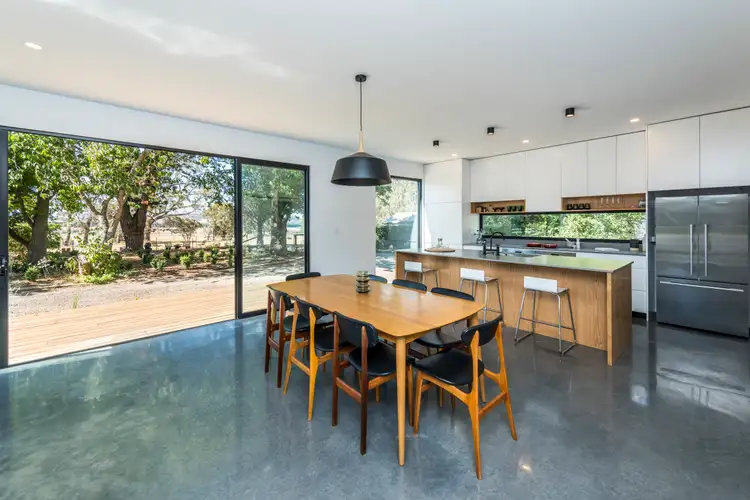 View more
View more
