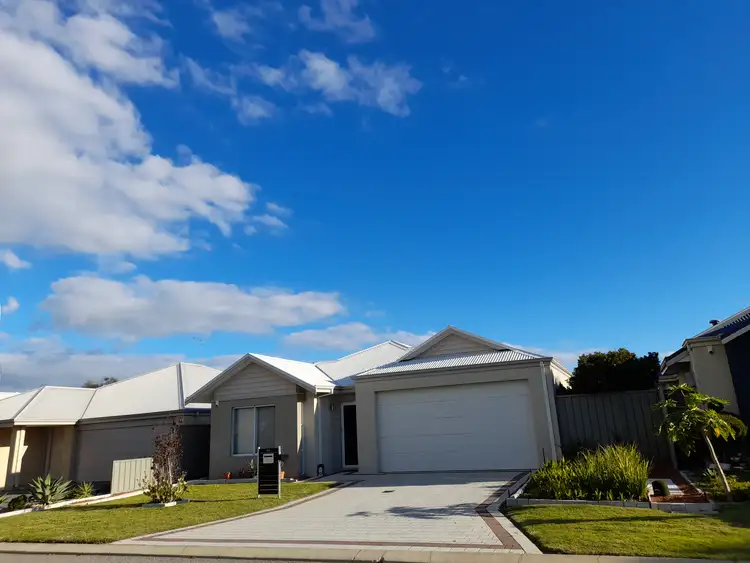Price Undisclosed
4 Bed • 2 Bath • 2 Car • 406m²



+30
Sold





+28
Sold
52 Butcherbird Loop, Erskine WA 6210
Copy address
Price Undisclosed
- 4Bed
- 2Bath
- 2 Car
- 406m²
House Sold on Mon 8 Nov, 2021
What's around Butcherbird Loop
House description
“YOUR RETREAT BETWEEN THE ESTUARY AND THE OCEAN!”
Property features
Other features
reverseCycleAirConBuilding details
Area: 131m²
Land details
Area: 406m²
Interactive media & resources
What's around Butcherbird Loop
 View more
View more View more
View more View more
View more View more
View moreContact the real estate agent
Nearby schools in and around Erskine, WA
Top reviews by locals of Erskine, WA 6210
Discover what it's like to live in Erskine before you inspect or move.
Discussions in Erskine, WA
Wondering what the latest hot topics are in Erskine, Western Australia?
Similar Houses for sale in Erskine, WA 6210
Properties for sale in nearby suburbs
Report Listing

