$770,000
4 Bed • 2 Bath • 5 Car • 700m²
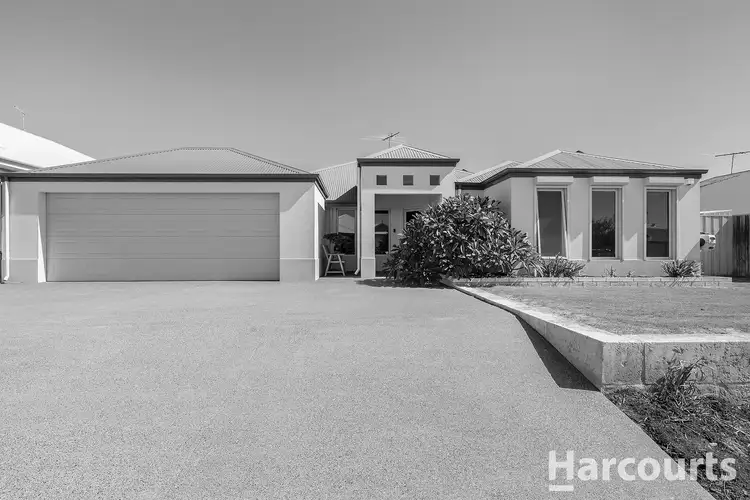
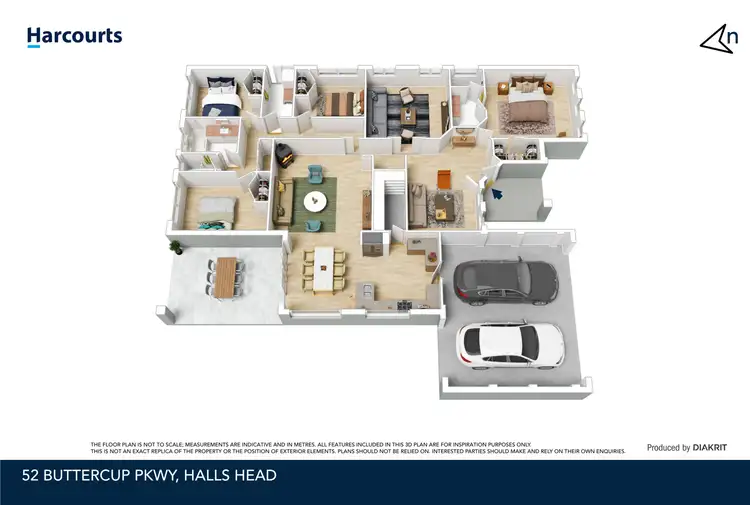
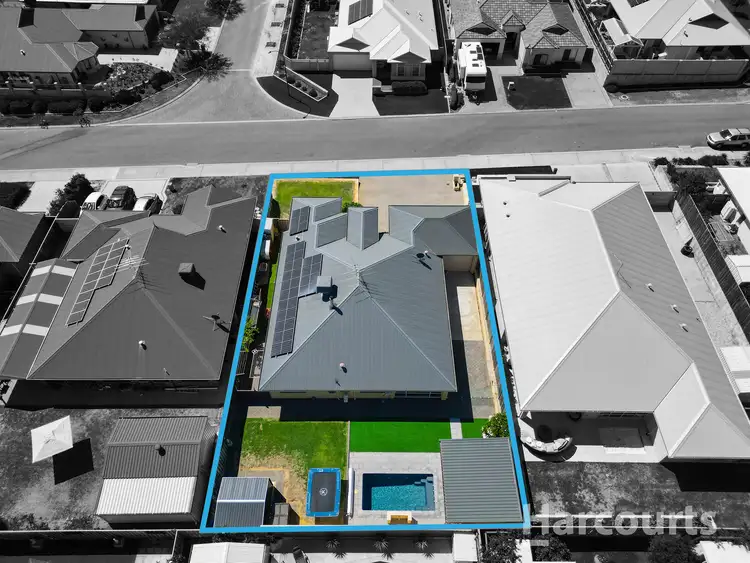
+21
Sold



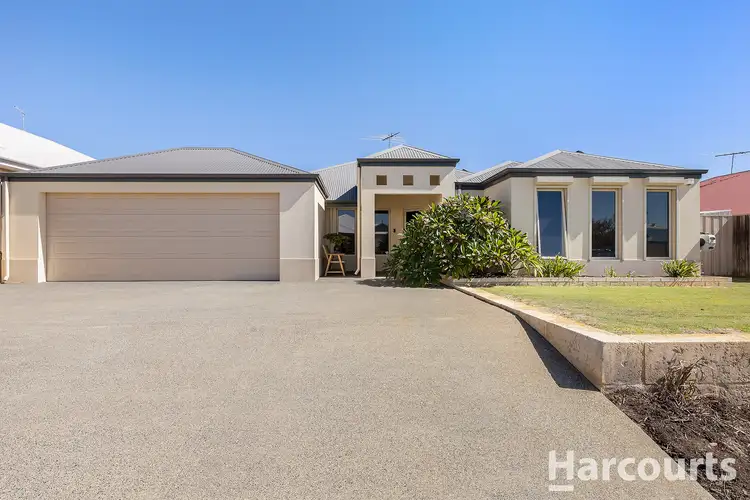
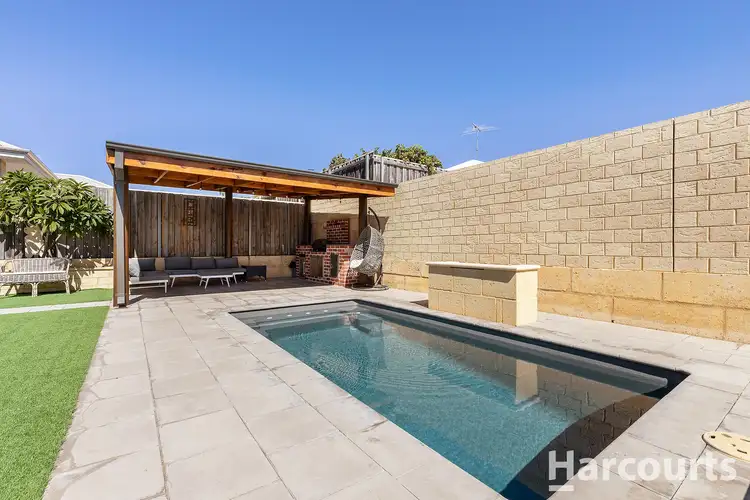
+19
Sold
52 Buttercup Parkway, Halls Head WA 6210
Copy address
$770,000
- 4Bed
- 2Bath
- 5 Car
- 700m²
House Sold on Fri 19 Apr, 2024
What's around Buttercup Parkway
House description
“Sold by HARCOURTS Mandurah - Alison Hobbs”
Property features
Building details
Area: 178m²
Land details
Area: 700m²
Interactive media & resources
What's around Buttercup Parkway
 View more
View more View more
View more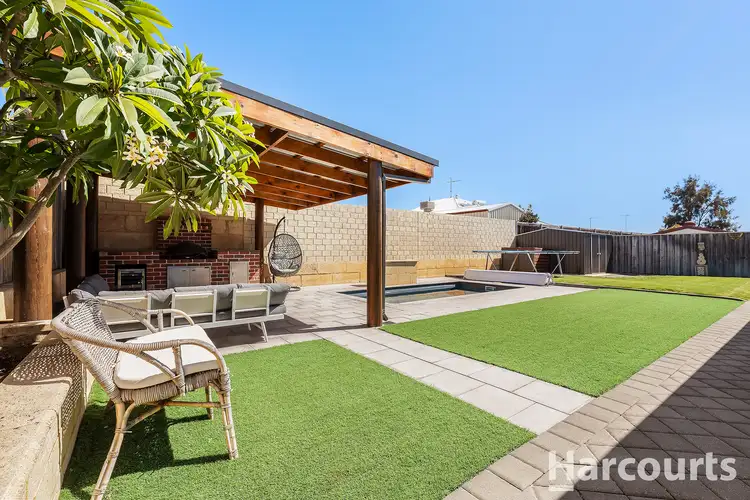 View more
View more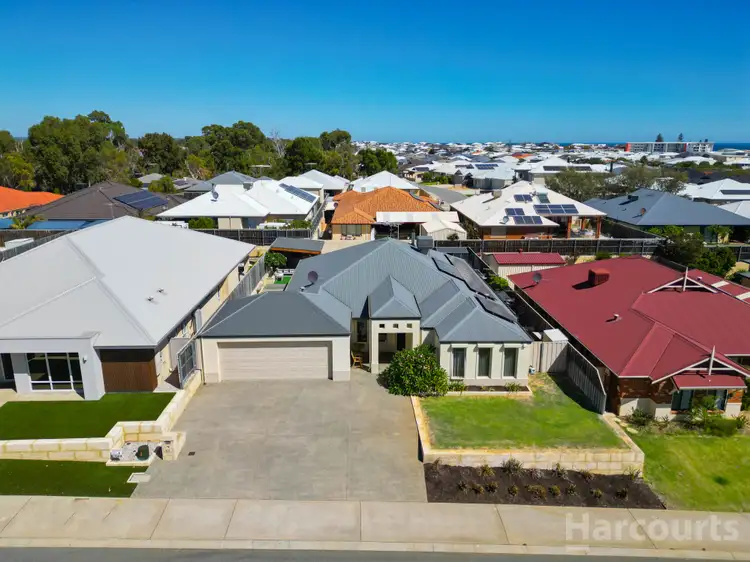 View more
View moreContact the real estate agent

Alison Hobbs
Harcourts Mandurah
5(3 Reviews)
Send an enquiry
This property has been sold
But you can still contact the agent52 Buttercup Parkway, Halls Head WA 6210
Nearby schools in and around Halls Head, WA
Top reviews by locals of Halls Head, WA 6210
Discover what it's like to live in Halls Head before you inspect or move.
Discussions in Halls Head, WA
Wondering what the latest hot topics are in Halls Head, Western Australia?
Similar Houses for sale in Halls Head, WA 6210
Properties for sale in nearby suburbs
Report Listing
