THE BRAD WILSON TEAM & RAY WHITE ALLIANCE ARE EXCITED TO PRESENT 52 CANDLEBARK CIRCUIT, UPPER COOMERA, TO MARKET!
INSPECTIONS AVAILABLE PRIOR TO ONLINE AUCTION, CONTACT US TODAY TO REGISTER FOR THE OPEN HOME - ATTEND IN PERSON OR VIRTUALLY VIA OUR ONLINE INSPECTIONS!
Discover expansive, split-level family living promising ultimate comfort, privacy and modern finishes. Nestled in the highly-esteemed Highland Reserve Estate, this neat home, built in 2009, captures multiple living areas, an exclusive master suite, 3 additional bedrooms and generous outdoor space.
Enter the residence and venture down a set of stairs to uncover an unparalleled, light-filled open living/dining space that seamlessly blends with the kitchen. Appreciate a gourmet kitchen complemented by sophisticated marble-look benches, sleek black hardware and impressive outlook from the window, offering captivating skyline views.
Upon the third level down, take a glimpse at the ultimate versatile lounge or media style room with external access, boasting a cosier ambience, perfect for an at-home movie night or casual socialising with family and friends with its plush carpets and cooling air-conditioning. Outdoors, enjoy the exclusive deck area, accompanied by a grassy, fully-fenced yard.
As the day draws to an end, value a subtle sense of seclusion at the front of the abode in the master bedroom. Featuring the optimal comfort of air-conditioning, the privacy of roller blinds, the convenience of a walk-in wardrobe and complementary service of a soothing ensuite bathroom. The additional three bedrooms also offer impressive comfort for the rest of the family, serviced by their own bathroom fitted with a bathtub.
Radiating unparalleled family comfort seamlessly blended with a calming modern elegance, this home also offers clever entertaining options and a versatile floorplan.
Feature include:
• Modern kitchen equipped with marble look benchtops, an electric cooktop, oven, double stainless steel sink, and ample cabinetry with stainless finishes
• Open plan living area featuring neutral tiling, a ceiling fan, roller blinds and ample natural lighting
• Lounge room capturing light coloured plush carpets, air-conditioning and a sliding door leading outdoors
• Master bedroom fitted with a private ensuite bathroom and walk in wardrobe
• Three additional bedrooms with built in wardrobes, ceiling fans and roller blinds
• Main bathroom offering a bathtub, laminate top vanity and enclosed shower with stainless steel tapware
• Laundry room with external access
• Covered, private deck area overlooking the yard
• Grassy, fully-fenced yard with side gate for access by foot
• Split-system air conditioning units in the living area and master bedroom
• Double lock-up garage
• Solar hot water
• North-west facing
• NBN (FTTP)
• Split levels, capturing tall ceilings
• Water tank for external use
• Physical termite barrier
• 604m2 block
• Currently tenanted to 29/09/2025 at $820/week
• Built 2009, brick veneer with metal roof
• Council Rates approximately $1,300 bi-annually
• Water Rates approximately $280, plus usage, per quarter
Why do so many families love living in Highland Reserve?
• No body corporate
• High performing Highland Reserve State School
• Beautiful lakeside with boardwalk
• Precinct with dance schools, health services, cafes, day care and before and after school care and markets
• Tennis courts
• BBQ facilities
• Dog off-leash area
• Children's playgrounds and 190 hectares of parkland
• BMX track
• Park run events
• 10-minute drive to Coomera Westfield Shopping Centre
• 8-minute drive to M1
Disclaimer: This property is being sold by auction or without a price and therefore a price guide cannot be provided. The website may have filtered the property into a price bracket for website functionality purposes.
Important: Whilst every care is taken in the preparation of the information contained in this marketing, Ray White will not be held liable for the errors in typing or information. All information is considered correct at the time of printing.
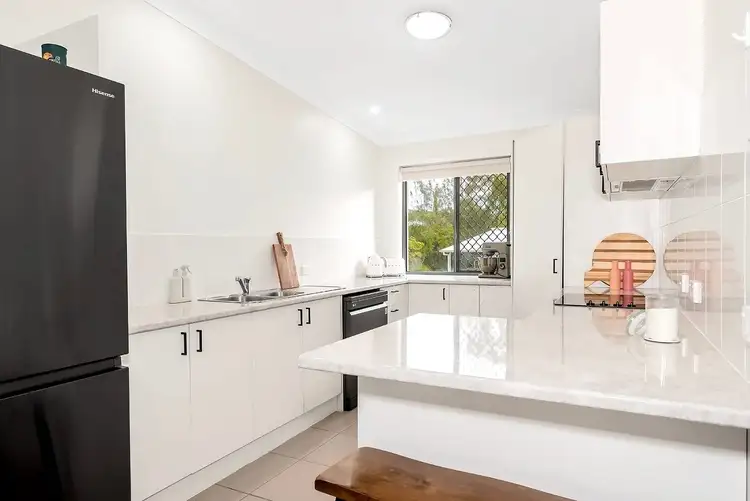
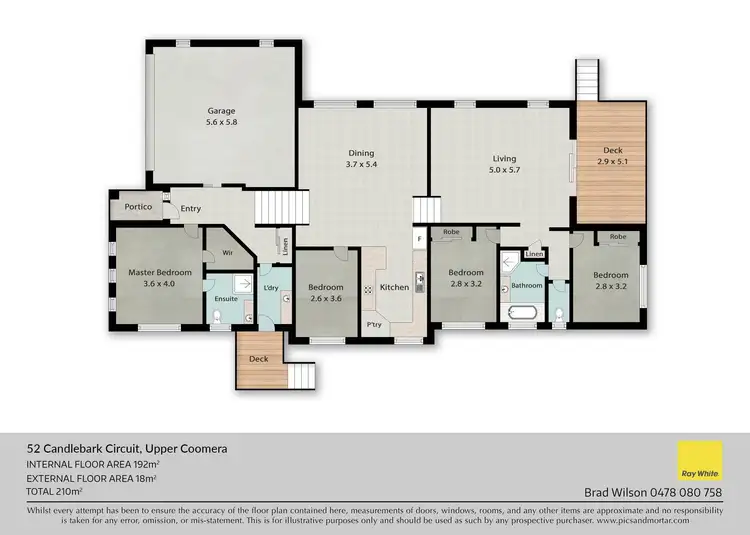
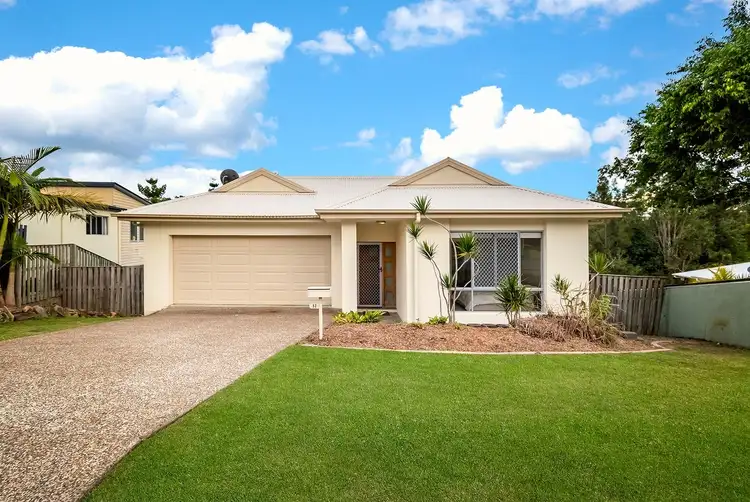
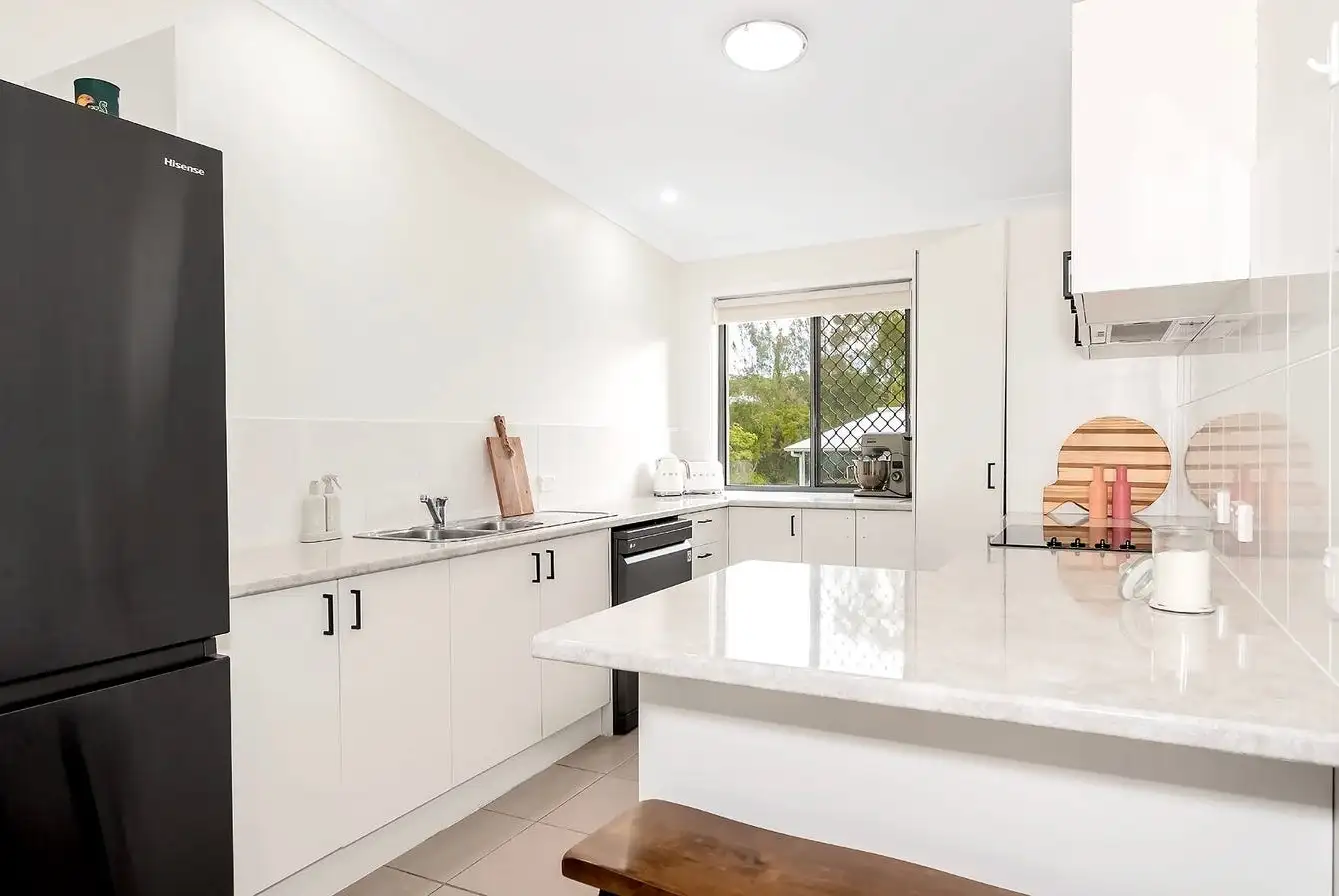


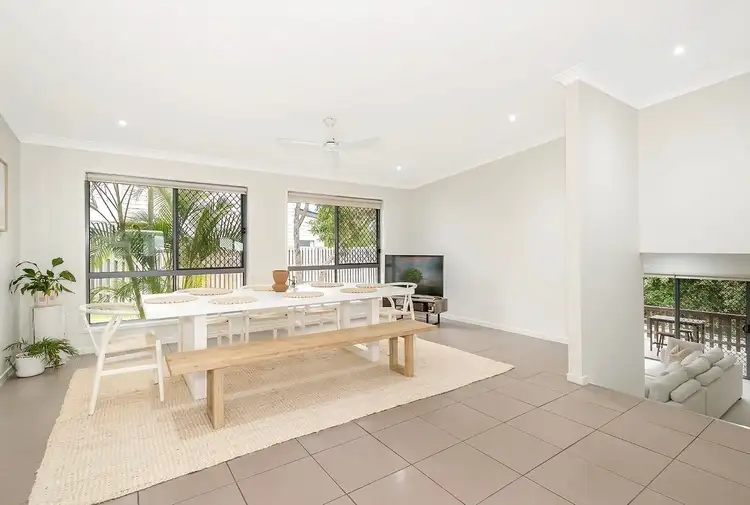
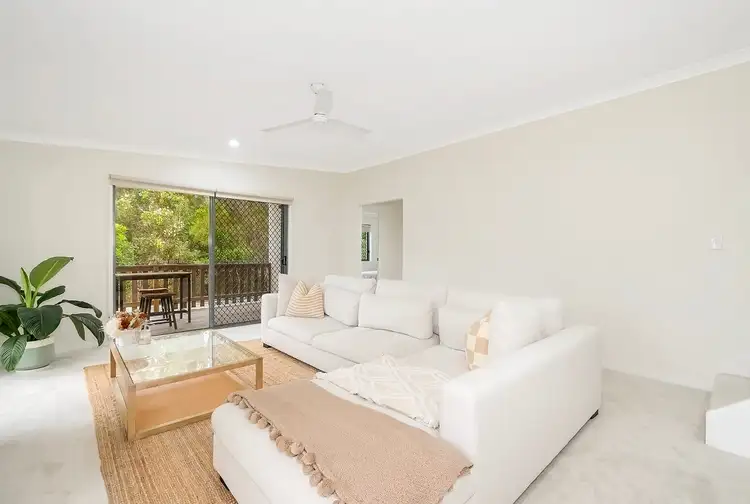
 View more
View more View more
View more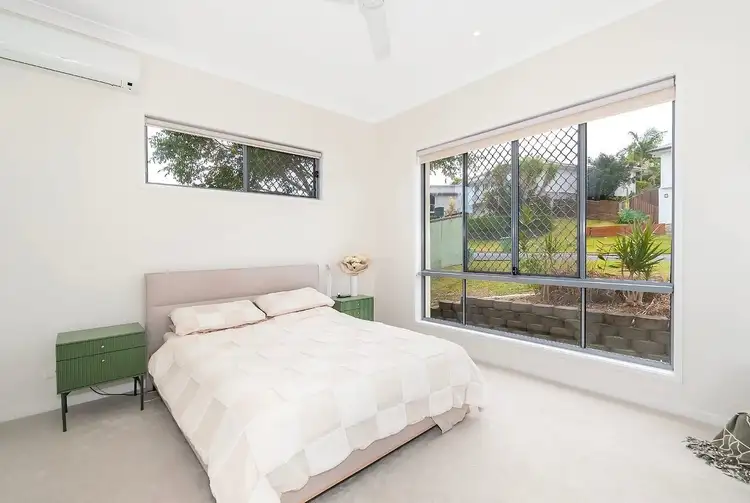 View more
View more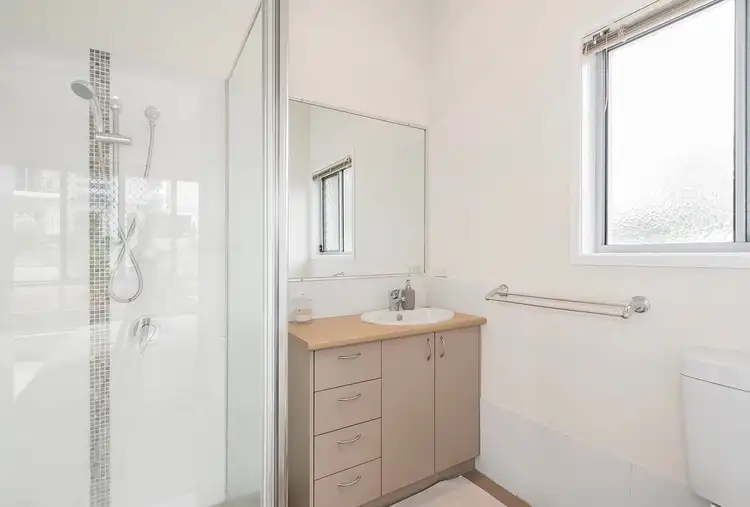 View more
View more
