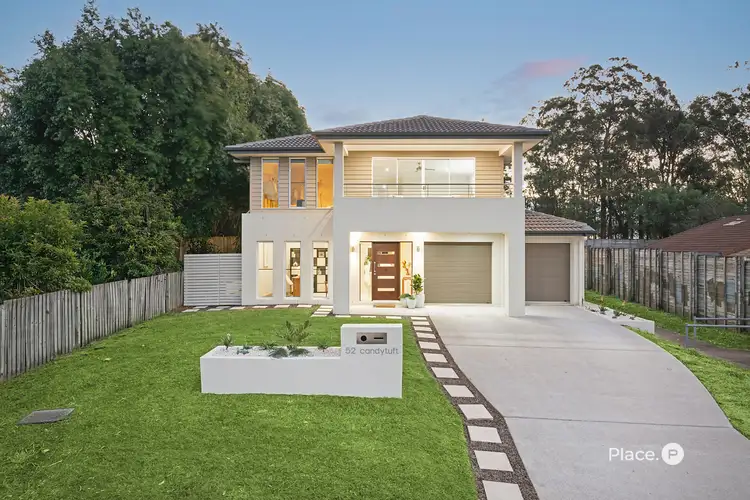The luxurious lifestyle you've been searching for could be a reality with this stunning executive-style home in Calamvale. Nestled within a sought-after and well-connected pocket, this modern and stylish residence is proudly positioned on 603sqm at the end of a cul-de-sac. It boasts an exceptional list of must-have features along with an ultra-convenient location, close to schools, shops, public transport and amenities.
From the striking modern facade to the stunning interior and eco-friendly living, this like-new home is designed and built by Plantation Homes, experts in boutique and high quality residences. Offered to the market for the very first time.
Upon entry, you'll instantly feel the warmth and charm of this inviting home. Its expansive two-storey layout, bathed in natural light, enchants with open-plan living areas. With multiple zones upstairs and downstairs, alongside inviting spaces for relaxation and entertainment, there's ample room for family and guests to unwind in comfort.
There are four generously sized bedrooms, two and half bathrooms including the oversized King Master suite with a parent's retreat, a balcony with views over the suburb, an expansive walk-in robe and an opulent ensuite. Additionally, there is a separate home office that could serve as a fifth bedroom or guestroom, depending on your family's needs suitable for growing and established or multi-generational families.
At the end of the day, retreat to the opulent Master suite. This space features a free-standing soaking tub designed for ultimate relaxation, transforming each evening into a spa-like experience. The suite also includes a spacious shower, dual vanities, and a private toilet, ensuring both privacy and comfort.
Host in style in the sophisticated open plan living, dining and lounge areas. The larger-than-life chef's inspired kitchen will undoubtedly be the hub of daily life. It boasts a suite of high-end appliances, ample storage, and on-trend fixtures including a 900mm free-standing gas cooktop, glass splashback, ducted range hood and breakfast bar for those busy mornings and an easy flow into the dining area. This kitchen is crafted not only for cooking but also for making lasting memories with family and friends.
You can dine alfresco with loved ones and admire the low-maintenance landscaped Palm Springs-style gardens or host a family BBQ while the kids and family pet enjoy the fully fenced private backyard, with room for a jacuzzi, cabana, trampoline or pool (STCA).
Adding to the appeal of this incredible home are the 2.7m high ceilings, stone benchtops, floor-to-ceiling tiled bathrooms, and polished porcelain tiles downstairs plus a secure double garage. Enjoy comfort in all seasons with the brand new six-zone 20kW ducted Daikin air-conditioning system.
Those seeking a high energy efficiency-rating and eco-friendly home will applaud the addition of the brand-new 12.5kW 3-phase solar power system - electricity bills are virtually zero! Plus, a 5000L slimline rainwater tank plumbed into the laundry and toilets, insulated ceilings and walls, and double-glazed windows.
- Luxurious Plantation Home with quality inclusions and upgrades
- Impeccable finishes and fixtures throughout offering a life of comfort
- Four bedrooms and two and half bathrooms plus a versatile study
- A chef's kitchen with high-end appliances and ample storage
- Three large living areas and an entertainer's alfresco overlooking the yard
- High ceilings, porcelain tiles, luxe light fixtures and a motion sensor security alarm
- A king-size Master with a huge walk-in robe, a balcony and an ensuite
- Brand new 20kW ducted air-conditioning, large garden shed, 5000L slimline rainwater tank and a 12.5kW 3-phase solar system
- A 603sqm lot with Palm Springs-style gardens and room for a pool (STCA)
- Close to Calamvale Marketplace, Sunnybank Hills Shoppingtown, Calamvale Central, local parks, bus stops and renowned schools including Calamvale Community and Stretton State College
Crafted for those with discerning tastes and a penchant for luxury, this residence epitomizes security, exclusivity, and refined living. It offers all the amenities just moments away. With the CBD a mere 25 minutes' drive, this is a rare opportunity for families and lifestyle enthusiasts seeking convenience without compromise.
Meticulously designed with unparalleled vision and dedication, this property stands as one of the suburb's most spectacular homes. Every detail emphasizes quality and aesthetics, creating unforgettable spaces filled with character. Lifestyle, comfort, and superior craftsmanship blend seamlessly here, ready for you to move in and relish.
Do not miss this exciting opportunity, this is what you have been waiting for - contact Sean Johansson and Jacky Chu for more information and inspection today!
Disclaimer:
All information contained herein is gathered from sources we consider to be reliable however we cannot guarantee or give any warranty about the information provided and interested parties must solely rely on their own enquiries.
If the property is being sold by auction or without a price and therefore a price guide can not be provided. The website may have filtered the property into a price bracket for website functionality purposes.








 View more
View more View more
View more View more
View more View more
View more
