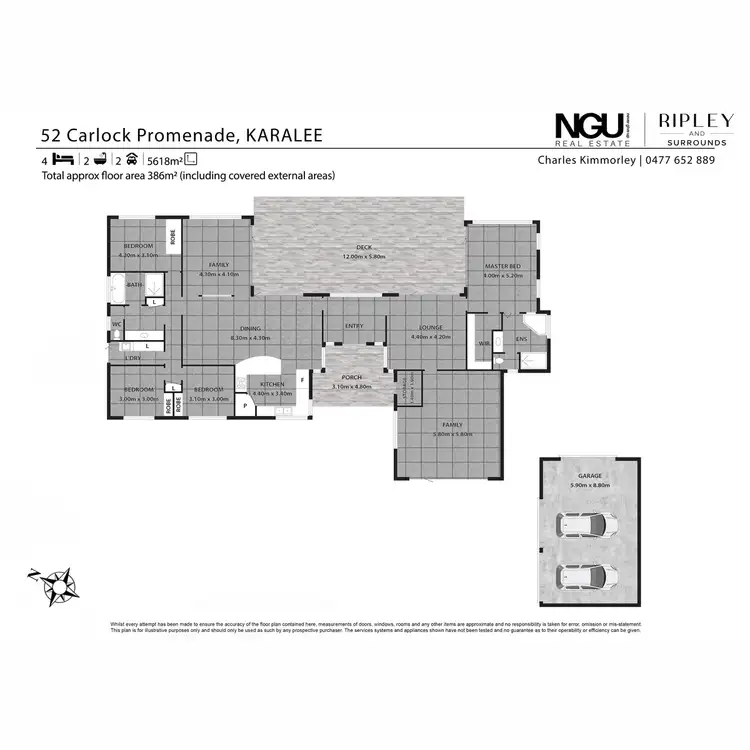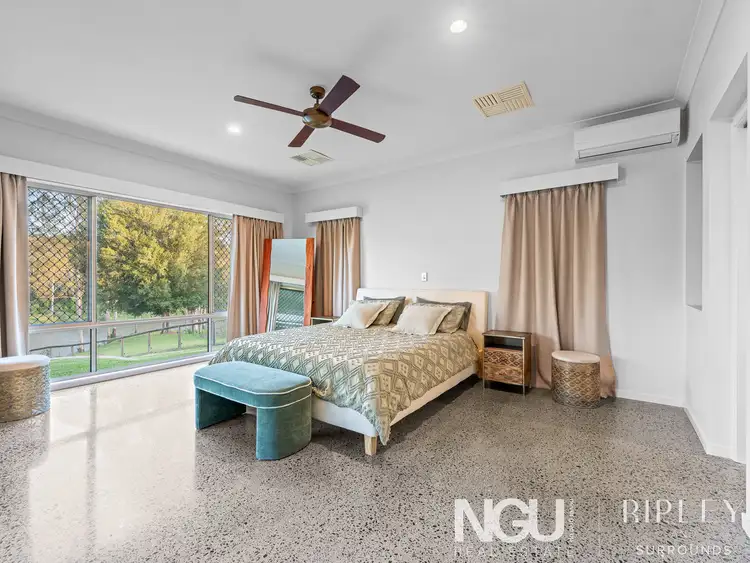Set within Karalee's exclusive Riverside Estate, 52 Carlock Promenade is a breathtaking architectural statement, commanding one of the region's most spectacular Brisbane Riverfront vistas. Thoughtfully elevated high above the river, this flood free home sits proudly on a sprawling 5,559m² riverfront parcel, blending refined luxury with unforgettable natural beauty in a way few homes ever achieve.
Designed entirely around its extraordinary outlook, the home captures uninterrupted, cinematic views across the Brisbane River toward the historic Sugars Quarry. Walls of glass invite sunlight to dance across polished concrete floors, filling every space with a warm, natural glow. As evening settles, soft LED lighting transforms the residence into a serene contemporary haven, perfectly at ease with its remarkable surroundings.
Outside, the grounds unfold as a true landscape masterpiece - sculpted terraces, sandstone retaining walls and rock pathways cascade gracefully toward the riverbank. Thoughtfully placed lighting brings the river to life at night, creating a scene so tranquil and enchanting it borders on surreal.
Anchoring the home is an expansive outdoor entertaining deck, an architectural showpiece that connects the property's most significant living zones. Both living areas, the formal dining room, the gourmet kitchen and the master suite spill effortlessly onto this elevated alfresco space. Morning coffee with glass-like river views, sunset drinks, or vibrant family celebrations - every moment here feels extraordinary.
Practicality is equally impressive, with a fully concreted drive-through pathway ideal for caravans and boats, powered sheds and multiple storage solutions. The result is a home that delivers luxury without compromising functionality - perfectly suited for those who live boldly, entertain generously and appreciate thoughtful design.
The master suite is exceptional. Opening directly onto the deck and framed by tranquil river views, it offers a rare level of peace and privacy. The indulgent ensuite features a spa bath, oversized shower and separate toilet, paired with a generous walk-in robe. This is a sanctuary crafted for true rest, retreat and quiet indulgence.
Two beautifully curated living areas provide space for both connection and calm, each embracing the home's spectacular outlook. A large utility room adds outstanding flexibility - ideal as a home office, guest retreat, studio or additional living zone, adapting effortlessly to evolving family needs.
The chef's kitchen combines refined design with outstanding functionality, featuring expansive bench space, two full ovens and a premium stovetop with four gas burners, integrated griddle, deep fryer and wok burner. Centrally positioned, it connects seamlessly with the dining, living and outdoor areas for effortless entertaining.
Year-round comfort is assured with ducted and split-system air-conditioning throughout, while each of the four bedrooms features its own air-conditioning for personalised climate control.
FEATURES YOU'LL LOVE
• Impressive 6m x 9m powered two-bay garage, complete with workshop and drive-through access
• Private river access track, featuring multiple reinforced hard-stand areas that provide abundant extra parking and flexibility for future enhancements, including provisions for boat launching facilities
• Ducted vacuum system throughout the home, including a convenient kitchen sweep inlet for effortless cleaning
• Comprehensive perimeter electrical system with floodlighting, outdoor power points and multiple connection hubs
• Advanced water infrastructure, including eight external taps servicing the entire property, rainwater harvesting tanks and provisions for a river pump, enabling effortless irrigation across the expansive grounds.
• Chef-inspired kitchen appliance suite featuring an oversized oven with integrated BBQ griddle, deep fryer, wok burner and four-burner gas cooktop
• Year-round climate control with a fully air-conditioned home complemented by two oversized evaporative cooling systems, delivering efficient cooling and continuous fresh-air ventilation
• Energy-efficient living, supported by solar hot water (up to 15kW), a 6.4kW solar power system and enhanced insulation for exceptionally low ongoing energy costs
• Fully fenced, private grounds with extensive security screening, delivering peace of mind without compromising openness or natural beauty
• Expansive terraced lawns offering ample space for a future pool, outdoor entertaining zones or additional lifestyle enhancements
Immaculately presented and designed for grand family living, 52 Carlock Promenade offers a lifestyle defined by scale, beauty and architectural brilliance. With absolute river frontage and breathtaking views across 5,559m², this is a once-in-a-generation property and one of the region's finest offerings.
Listing Agents: Charles Kimmorley & Tuia Gregory
NGU Real Estate Ripley & Surrounds
Results Speak Louder Than Words
Disclaimer:
NGU Real Estate | The Kimmorley Group has taken all reasonable steps to ensure that the information contained in this advertisement is true and correct but accept no responsibility and disclaim all liability in respect to any errors, omissions, inaccuracies or misstatements contained. Prospective purchasers should make their own enquiries to verify the information contained in this advertisement.








 View more
View more View more
View more View more
View more View more
View more
