Positioned on an exclusive northern, point position (with only one neighbour), this architect-designed three-level residence captures the ultimate in Gold Coast waterfront living. Offering sweeping views over wide water and the glittering city skyline, the home is North facing and built for comfort, entertainment, and lifestyle flexibility.
Boasting 5 generous bedrooms, 3.5 bathrooms, and a rare 6-8 car garage that has access from the street through to the boat ramp. This residence is in a class of its own. Inside, enjoy an exceptional layout with soaring ceilings, multiple indoor and outdoor living zones, and a designer kitchen equipped with high-end Miele appliances. Whether you're entertaining, relaxing with family, or working from home, this property delivers on all fronts.
Notable Property Features:
- 5 bedrooms (one bedroom downstairs), 3.5 bathrooms
- 6-8 car garage
- North-to-water position on a wide waterfront block capturing all-day sun and exceptional views of the Broadbeach skyline
- Luxurious master suite featuring a spacious bedroom with breath-taking skyline views, private sitting area, large walk-in robe, and deluxe ensuite with double basins, spa bath, and oversized shower, plus an adjoining nursery or additional dressing room
- Only one neighbor and an end cul-de-sac position
- 4 additional oversized bedrooms, including a downstairs guest suite with its own ensuite, ideal for visitors or multi-generational living
- Expansive open plan living and dining with soaring ceilings and natural light
- Multiple generous living areas spread across three levels, including formal and informal zones with spectacular water and city views
- Designer kitchen with granite benchtops, Miele appliances, gas cooktop, built-in coffee machine & servery window
- Wide outdoor entertaining deck with uninterrupted skyline and water views
- Beautifully landscaped, low-maintenance gardens with a sparkling waterside pool
- State-of-the-art soundproof home theatre room and large recreation/games room
- Huge laundry with extensive storage and external access
- Home office or upstairs chillout zone with balcony capturing stunning northern views
- Oversized garage (6-8 cars) plus through-access to the water - ideal for boating enthusiasts
- One of the very few homes on the Gold Coast with private boat access through the garage
Financials:
- Council rates $2,786.06 (approx. per annum)
- Water rates $1,960 (approx. per annum)
- Projected rental of $3,500 - $4,000 (approx. per week)
Travel to:
- Pacific Fair Shopping Centre - 5 mins drive
- The Star Casino - 5 mins drive
- Broadbeach beach & dining precinct - 6 mins drive
- Gold Coast Convention & Exhibition Centre - 6 mins drive
- Gold Coast Private Hospital & University Hospital - 13 mins drive
- Griffith University (Gold Coast Campus) - 14 mins drive
- Robina Town Centre - 15 mins drive
- Gold Coast Airport - 30 mins drive
- Nearest tram stop (Broadbeach South) - 6 mins drive
- Bus stops nearby - less than 5 mins walk
- Surfers Paradise - 12 mins drive
- Local cafés, restaurants & bars - within 5 mins drive
- The Southport School (TSS) - 15 mins drive
- St Hilda's School - 16 mins drive
- Broadbeach State School / Merrimac State High - approx. 10 mins drive
This is a home that truly offers it all - privacy, prestige, panoramic views and premium lifestyle perks. Whether you're seeking a waterfront family haven, entertainer's dream, or a rare boating-friendly residence, this property is a standout property that delivers on luxury, location, and liveability.
For further information on this property please contact Grant & Cassandra Stephens on 0402 888 397 or email [email protected].
Disclaimer: We have in preparing this information used our best endeavours to ensure that the information contained herein is true and accurate but accept no responsibility and disclaim all liability in respect of any errors, omissions, inaccuracies or misstatements that may occur. Prospective purchasers should make their own enquiries to verify the information contained herein.
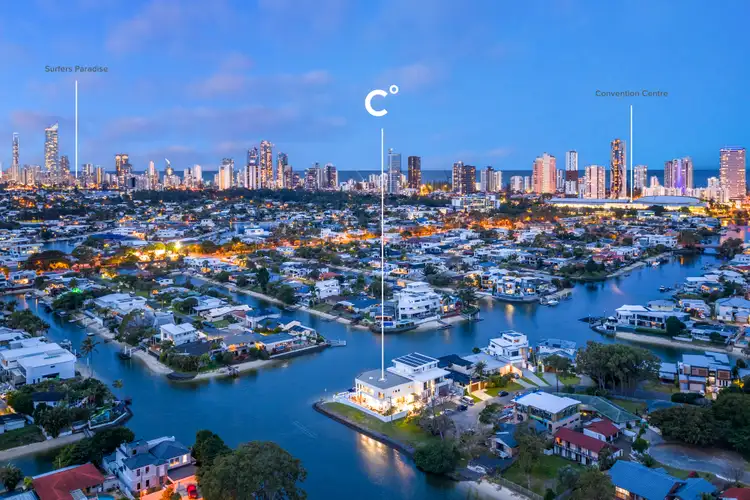
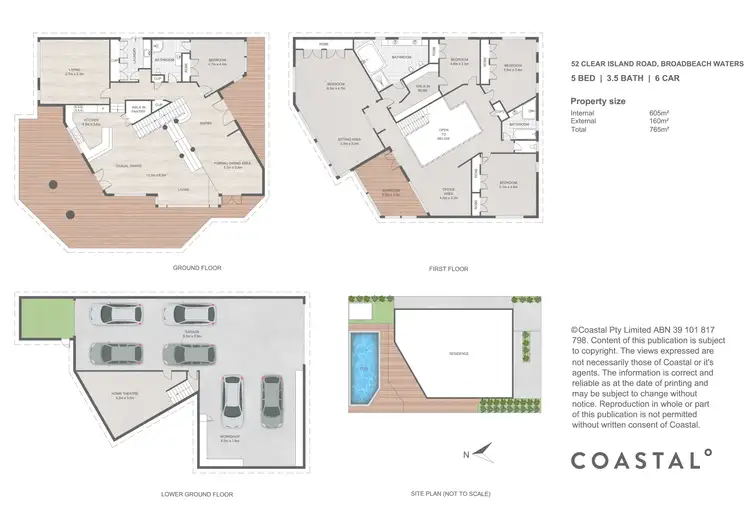
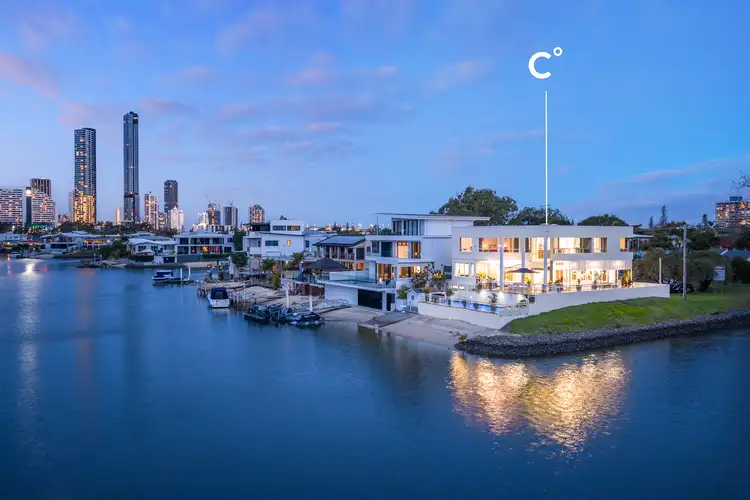
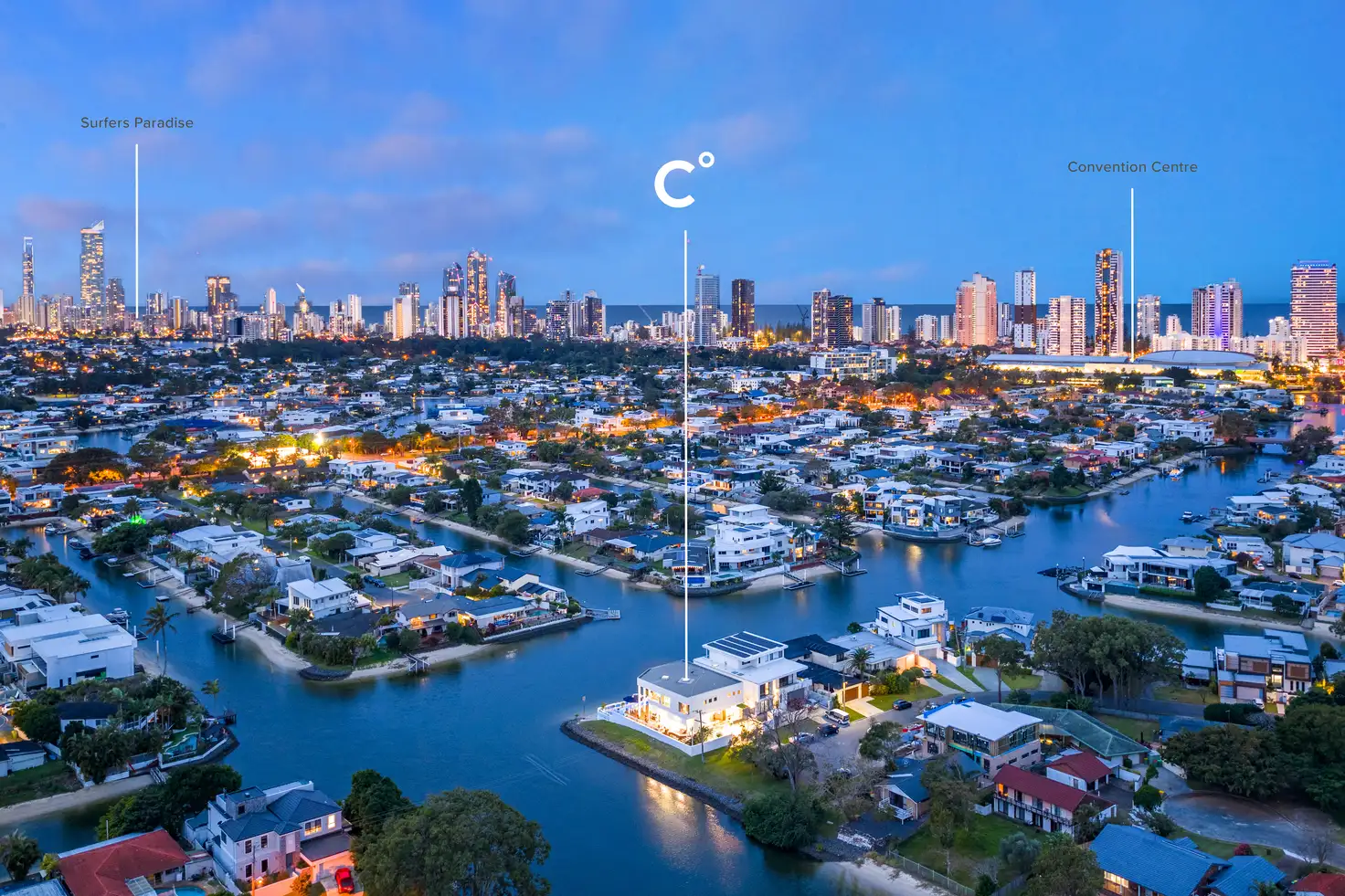


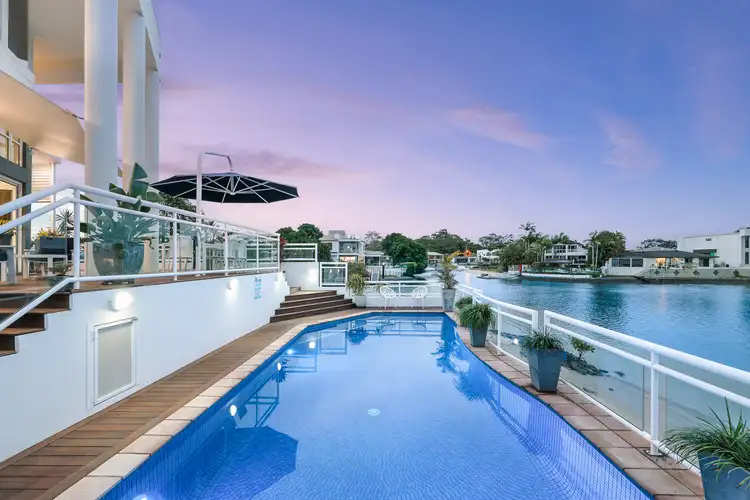
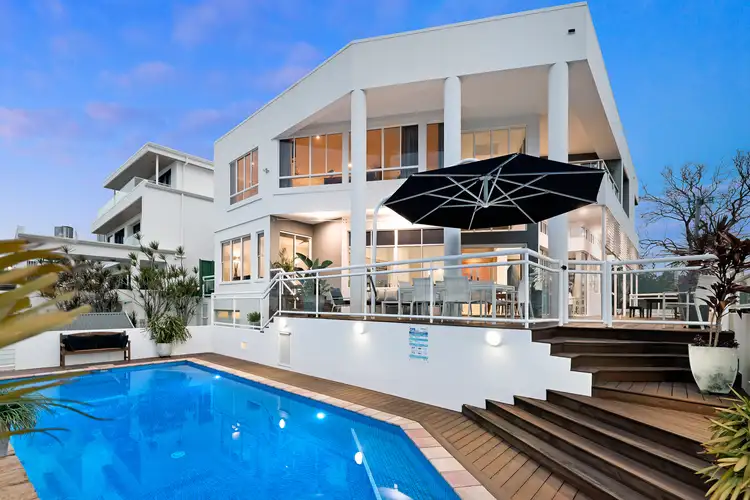
 View more
View more View more
View more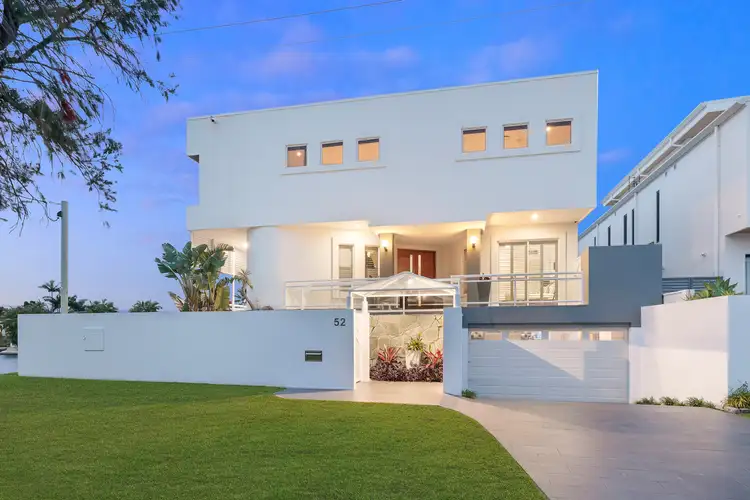 View more
View more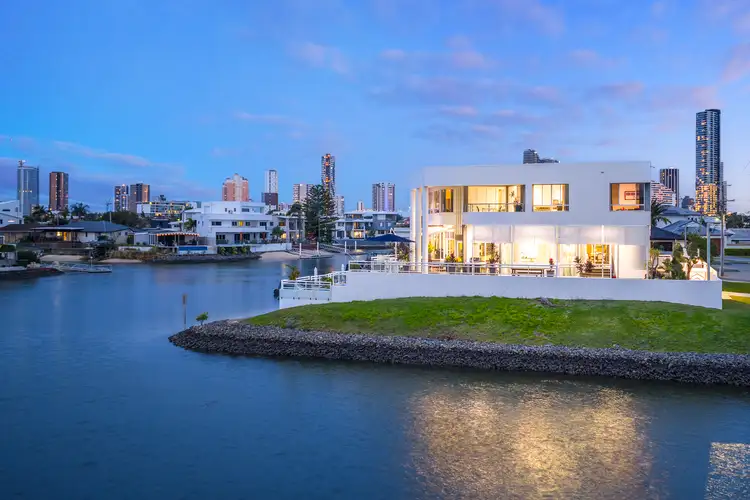 View more
View more
