Positioned in one of Brisbane's sought-after precincts the Kedron Avenues you'll discover a truly breathtaking home that blends traditional Queensland style with contemporary and functional architecture. This masterly re-built and beautifully detailed home exudes quality, coupled with classic appeal, all set on an expansive 905m2 lot (22.5m frontage).
This architecturally designed Queenslander has been re built to perfection by incorporating the core fundamentals of a truly functional family home. Expansive living areas provide for smooth indoor/outdoor connectivity to the internal courtyard and also to the covered north facing rear deck. The rear deck overlooks private landscaped gardens and an in ground salt water pool. Astute, detailed design combined with quality finishes and impeccable styling assure comfortable and functional living all year round.
Be sure to request the MEMORANDUM OF INFORMATION for a comprehensive list of all inclusions, fixtures, finishes, appliances and specifications.
Just a few highlights include:
• Open plan living area with high 4.2 metre ceilings featuring silky oak panelling, porcelain tile flooring, ceiling speakers, concealed library, architectural lighting and more!
The open plan living area adjoins the covered, north facing deck (measuring 8.5m x 4.1m) which captures the cool NE summer breezes. Enjoy the vista over the landscaped gardens to the salt water in ground pool (measuring 9m x 3m with granite tiled surrounds and covered pergola)
• Media room, carpeted and wired for data and Sonos
• The stunning kitchen is where functionality and design fuse to deliver the ultimate kitchen. Features include Caesar stone benchtops, Asko integrated dishwasher, Ilve double oven, 5 burner gas hotplates, microwave, Qasair custom made twin scroll range hood externally ducted, Liebherr 3 door fridge freezer with biofresh (plumbed for ice too!) plus two pac kitchen cabinetry
• An internal covered Courtyard is positioned between the open plan living space and the media room yet is accessible by both living areas
• Well positioned study provides for interaction and viewing to the open plan area
• 4 Bedroom Suites all offering built in wardrobes, ducted air conditioning, custom made window dressings and more!
• The Master Suite (measuring 5m x 4.2m) opens to the rear deck via French doors. The Suite boasts a dressing room with His and Her' robes to ceiling, drawers and shoe storage. The spacious ensuite features a double basin Caesar stone benchtop vanity, floor to ceiling tiling, frameless shower and toilet screens
• Custom fitted laundry with direct access to the drying courtyard and service/bin area
• The garage (84m2) is serviced by twin panel lift doors and can accommodate 3 vehicles plus trailer (or 4 smaller vehicles)
Kedron is conveniently located just 7 kilometres from Brisbane's CBD and is well serviced by major transport and road infrastructure, including the Northern Bus Way, Clem 7 and Airport Link Tunnels, allowing you to get to where you need to be in no time. Coles has just opened at Kedron and Westfield Chermside and Centro Lutwyche are just 5 minutes away. At the end of the street is direct access to kilometres of walk and bike ways that meander alongside the popular Kedron Brook Parkland Precinct.
The Kedron Avenues are well known for some of the area's best homes. The area is within a short driving distance to some of Brisbane's best schools including Clayfield College, St Margaret's, St Rita's and Nudgee St Joseph's College. Padua Boys College, Mt Alvernia Girls College, St Anthony's Primary School, Kedron State Primary, Kedron and Wavell State High Schools are also within easy walking distance.
This is a superb opportunity to secure one of Kedron's finest residences. An inspection is a must!!
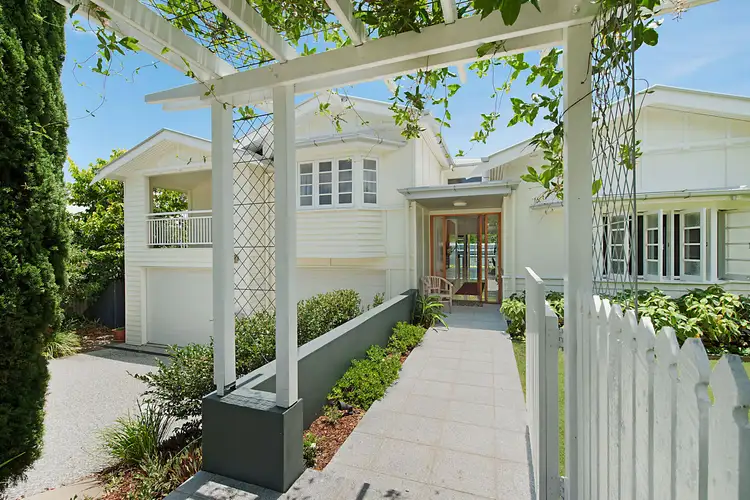
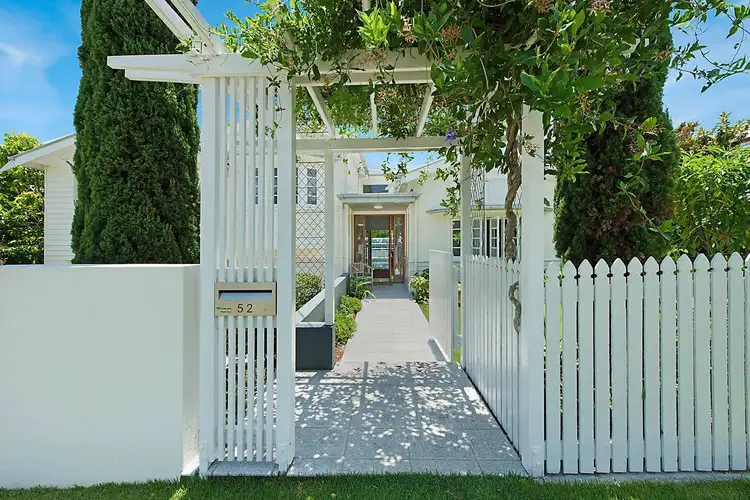
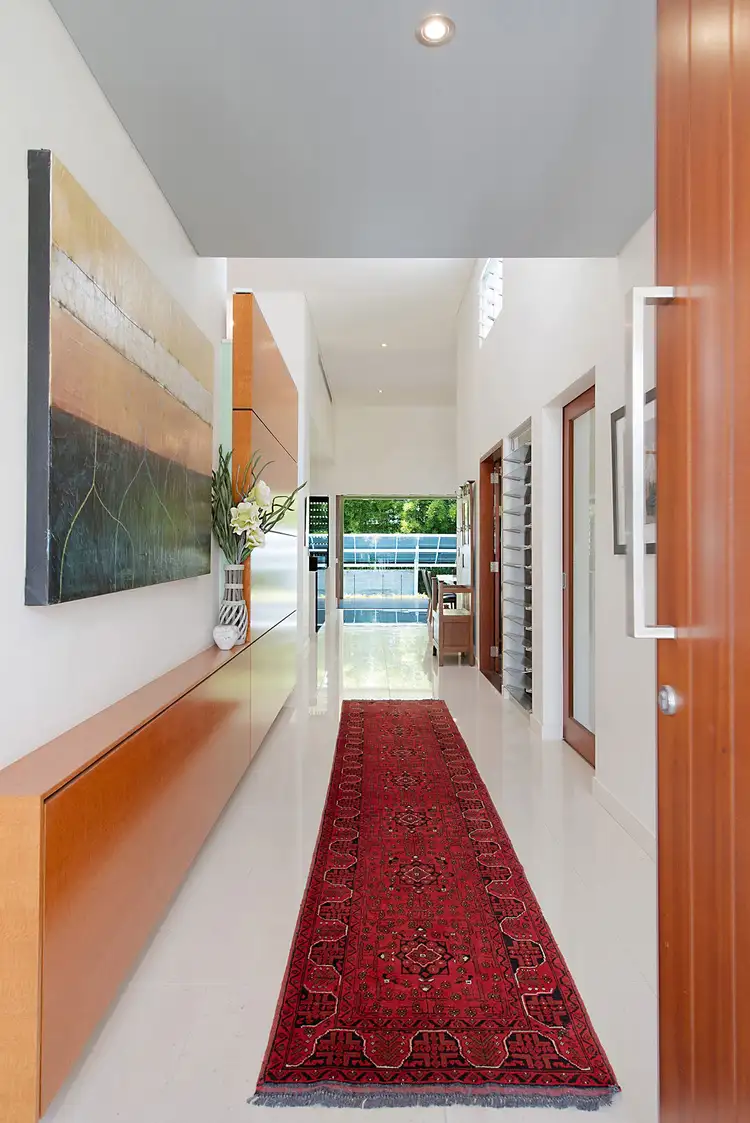
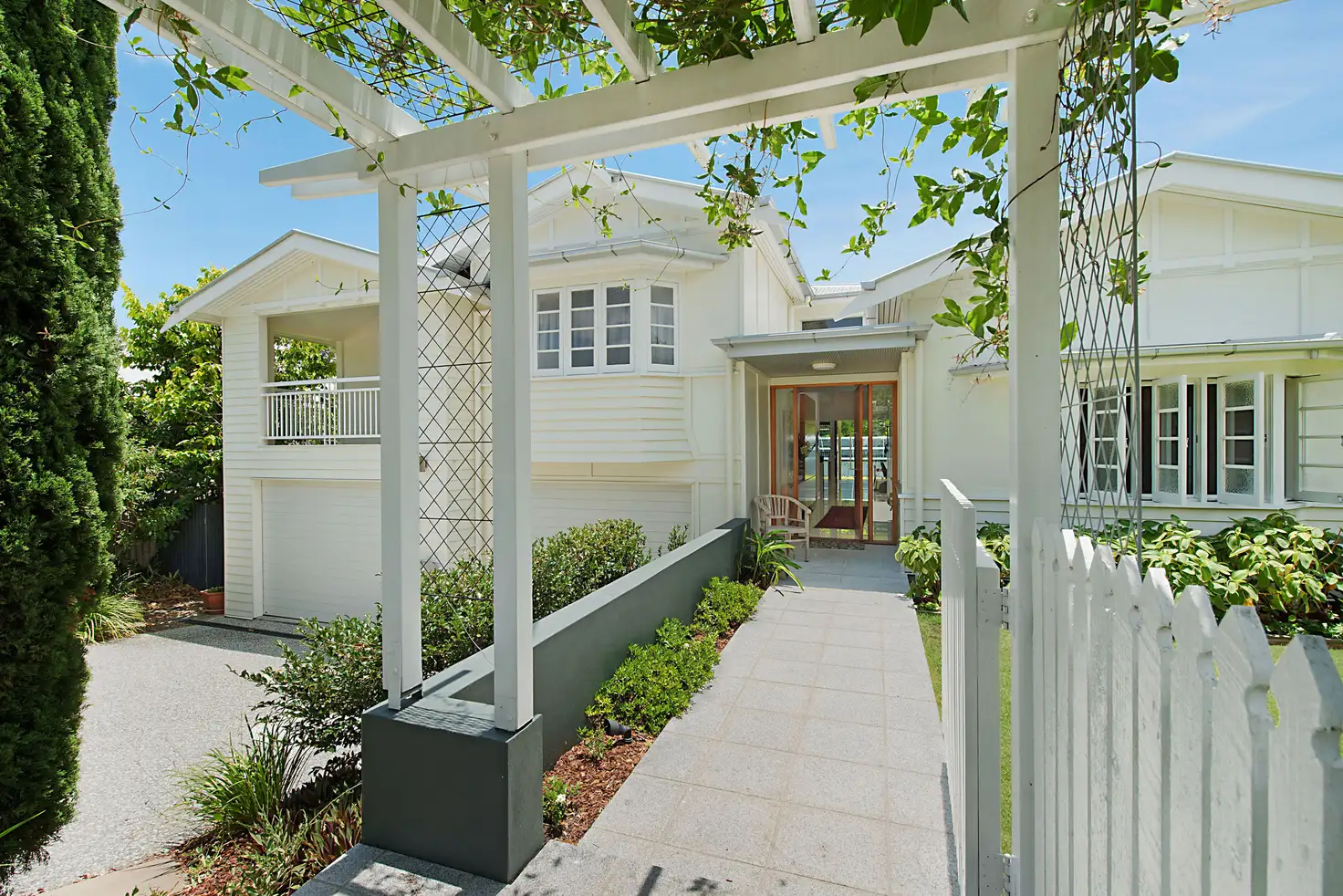



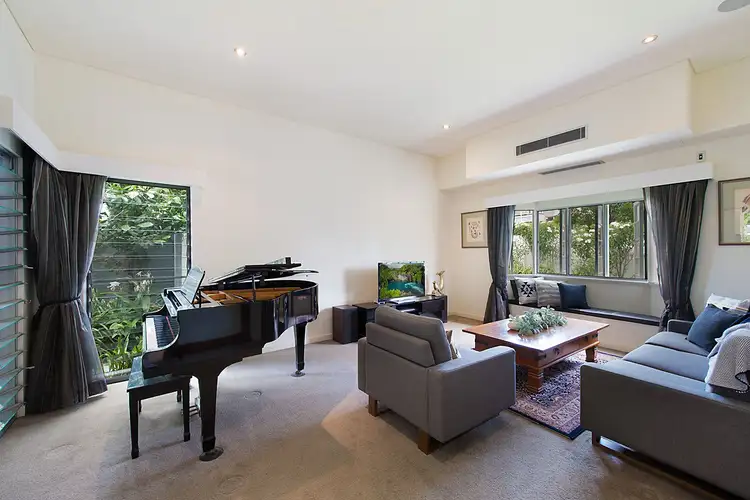
 View more
View more View more
View more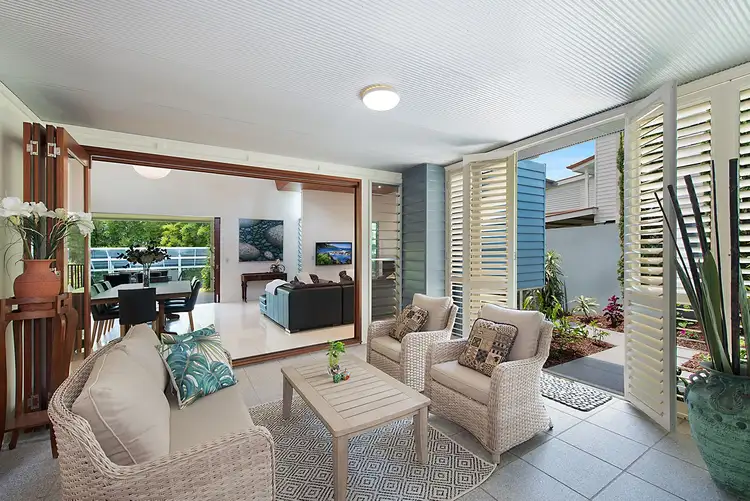 View more
View more View more
View more
