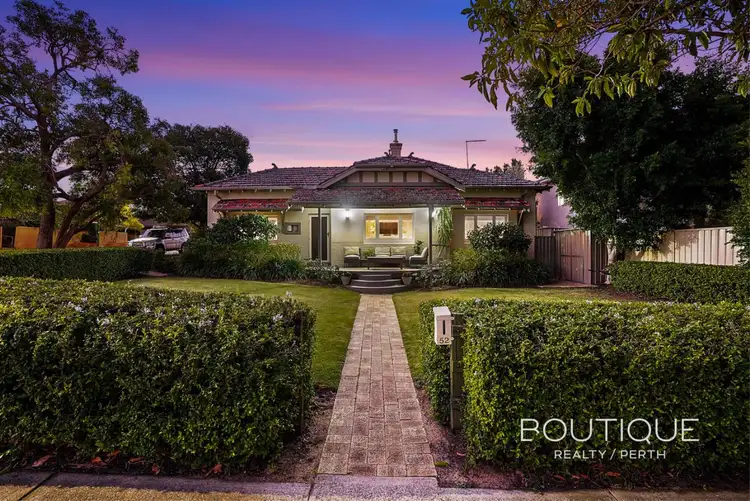Welcome to this stunning real estate gem, perfectly tailored for those seeking a harmonious blend of home style, location, and lifestyle.
Situated in the sought-after Floreat neighbourhood, this 1940's Californian Bungalow style residence captures your attention with its enchanting character and delightful charm. Immerse yourself in the tranquil ambience of this idyllic location, close to Floreat Forum and Cambridge Cafe strip, for weekend relaxation. For recreational pursuits, explore the nearby Bold Park or indulge in a game of golf at Wembley Golf Course. For the sporty families, you will be central to all sports such as the Netball stadium, HBF Stadium, City Beach, Skate parks, Cambridge Tennis club and Bowls (with Futsal courts) and more!
Upon arrival, you'll be captivated by the picturesque setting, complete with meticulously landscaped gardens and a beautifully designed exterior. Picture mornings with a coffee on the front porch as the day awakes or an evening sunset with a glass of red as the kids play on the lush lawns and the neighbours say hi on their way past. This is just the beginning when this welcoming, family friendly spot is called home!
Step inside and prepare to be amazed. The soaring high ceilings, elegant wood floors, original plaster walls and intricate ornate cornices guide you towards the well-appointed galley-style kitchen, meals, and lounge area. Here, you'll find yourself cooking, creating, unwinding, and enjoying quality time with loved ones.
The galley-style kitchen boasts a clever design that maximises space and exudes elegance. Gleaming stone benchtops, ample storage options, a freestanding gas cooktop, a double stainless-steel sink, and a dishwasher combine seamlessly with the abundant natural light streaming in through the glass-lined walls.
Step outside to the serine private alfresco area, a true haven for summer entertaining. Oriented towards the north, it basks in the afternoon sun, creating the perfect atmosphere for memorable gatherings. Meanwhile, the paved section offers a delightful space for kids to enjoy their scooters and trikes.
Back inside, a gorgeous separate formal living space beautifully designed with a cozy wood fire beckons you to unwind during winter movie nights. A dedicated office space also allows you to focus on work and nurture productivity.
The master bedroom awaits, offering an elegant retreat to relax and rejuvenate. On the opposite side, you'll find three well-appointed bedrooms, sharing a modern bathroom equipped with a shower, separate bath, vanity with stone benchtop, and toilet. An added convenience comes in the form of a second shower and toilet located off the well-appointed laundry.
To further enhance the versatility of this remarkable property, a converted rumpus room awaits your creative vision. Whether it becomes a space for teenage children to hang out with friends, a separate office, or a personalized "man cave," the possibilities are endless, and the choice is yours.
52 Evandale Street is not just a home; it embodies character, spaciousness, and luxurious living, all in an unbeatable location. Discover the true meaning of convenient luxury living in this captivating residence.
Features included, but are not limited to;
- NEW Split system air conditioning in minor bedrooms and rumpus
- NEW Daikin Ducted zoned air conditioning
- New insulation
- Ceiling fans
- Stone benchtops in kitchen and bathroom
- X3 sheds
- Build-in robe
- High ceilings
- Wood floors
- Wood fire
- Ornate ceilings and cornices
- Modern kitchen, bathroom and laundry
Points Of Interest:
- Floreat Forum (1.0km)
- Netball Stadium (700m)
- HBF Stadium (2.5km)
- Cambridge Cafe Strip (500m)
- Kirwan Street Coffee Shop (300m)
- Wembley Golf Course (3.3km)
- St John of God Hospital (2.5km)
- Perth CBD (6.1km)
- City Beach (4.8km)
Schools:
- Floreat Park Primary (1.3km)
- Shenton College (2.6km)
Are you ready to #ExperienceRemarkable
Call Mathew St Guillaume on 0400 049 099
ALL OFFERS PRESENTED 28th JULY 2023 UNLESS SOLD PRIOR








 View more
View more View more
View more View more
View more View more
View more

