$470,000
4 Bed • 2 Bath • 2 Car • 540m²
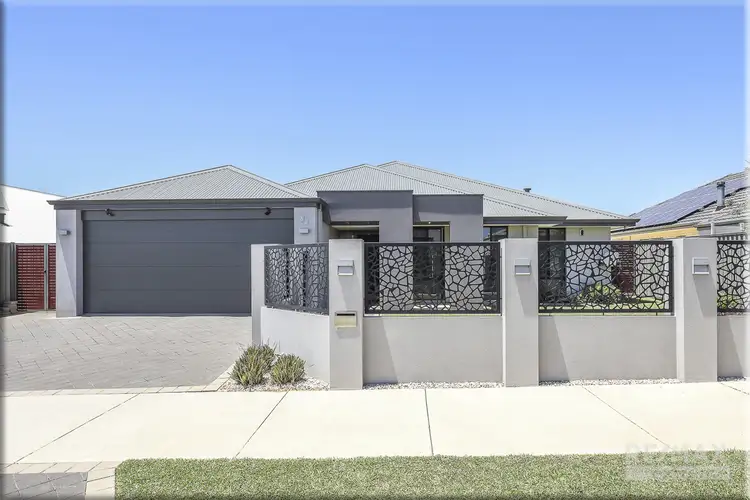
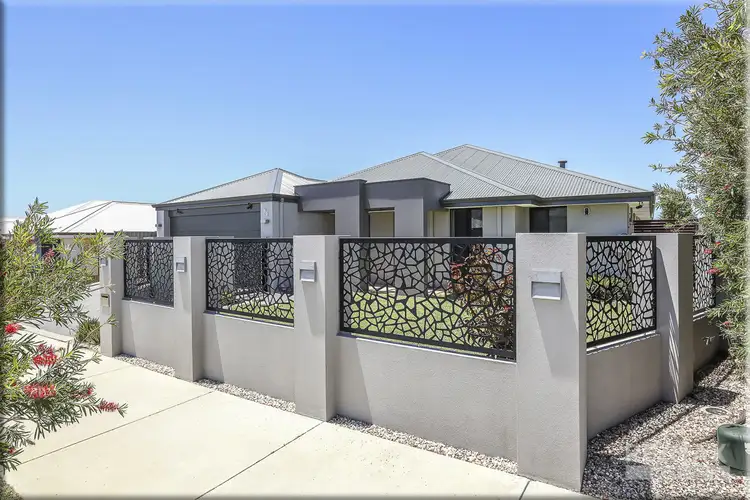
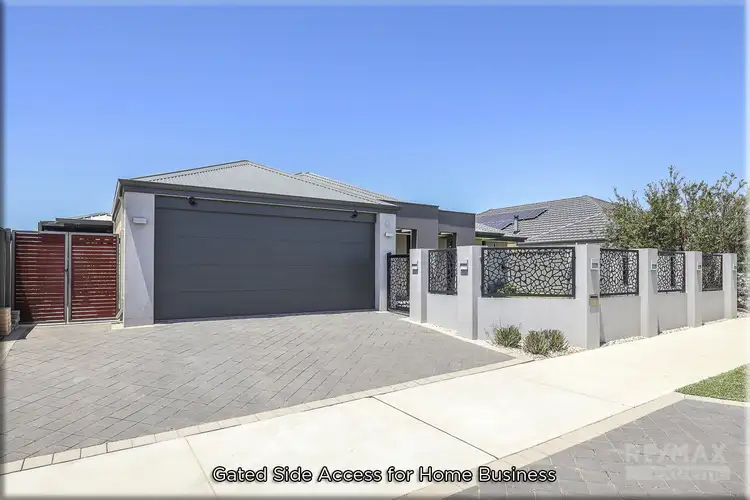
+27
Sold
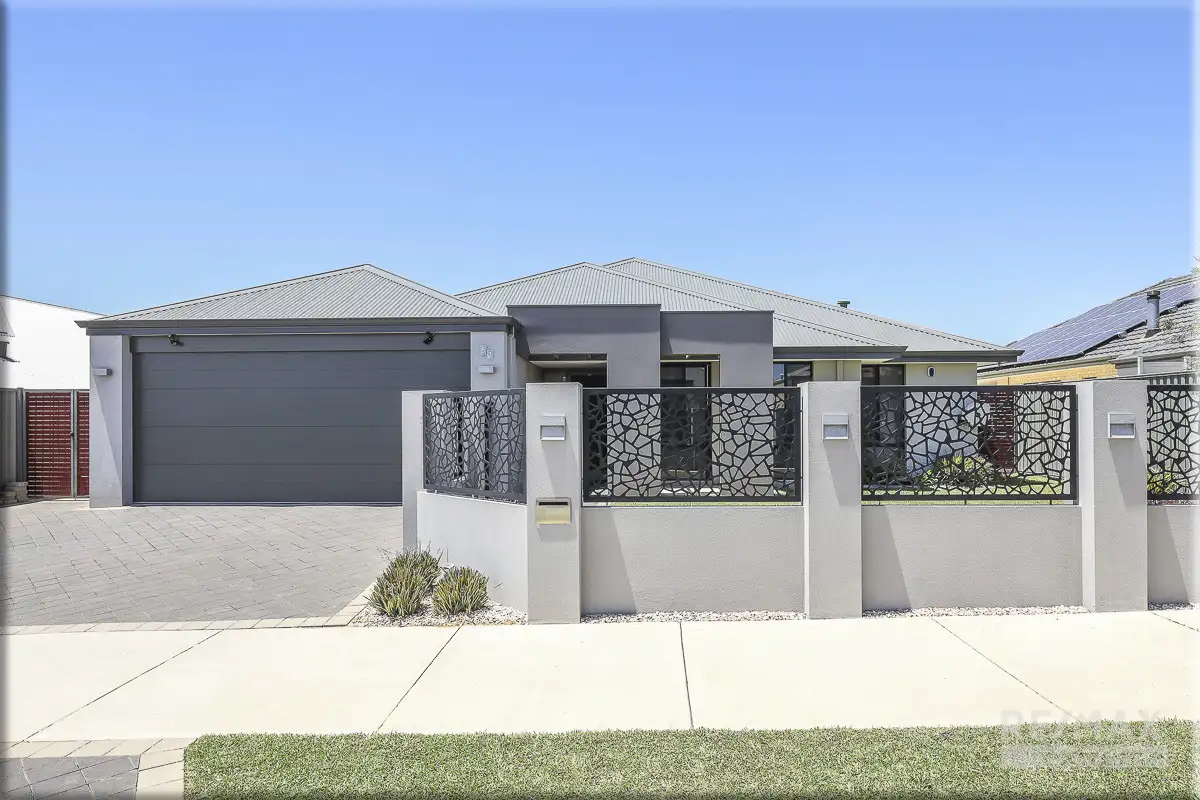


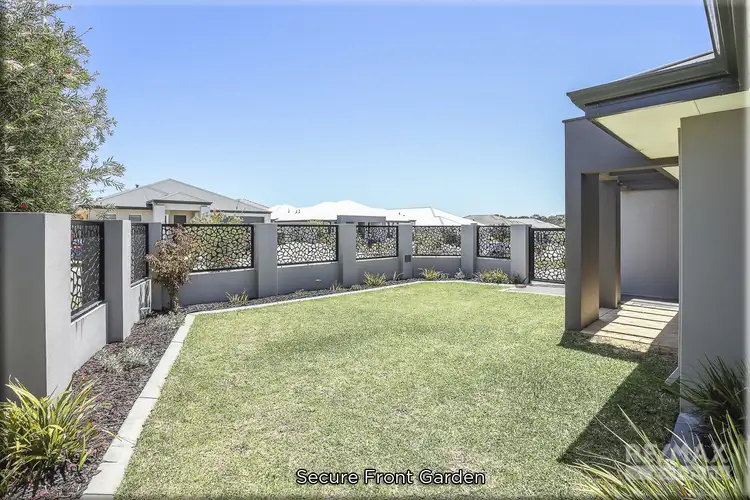
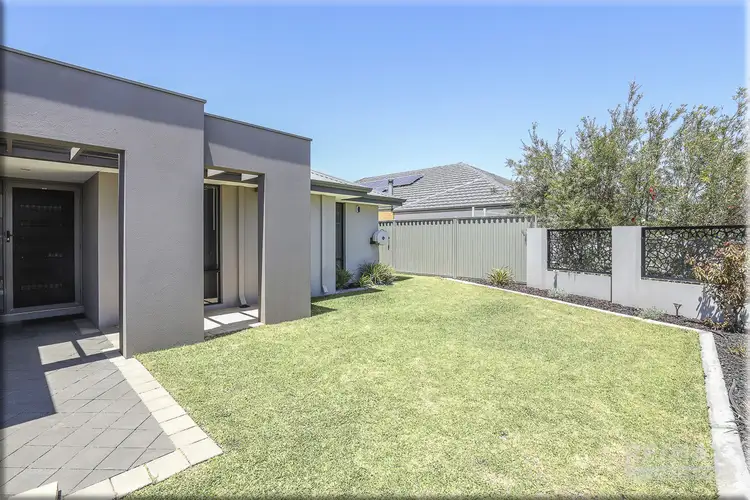
+25
Sold
52 Farnham Pass, Alkimos WA 6038
Copy address
$470,000
- 4Bed
- 2Bath
- 2 Car
- 540m²
House Sold on Thu 30 Jan, 2020
What's around Farnham Pass
House description
“UNDER OFFER BEFORE 1ST HOME OPEN”
Property features
Other features
reverseCycleAirConLand details
Area: 540m²
What's around Farnham Pass
 View more
View more View more
View more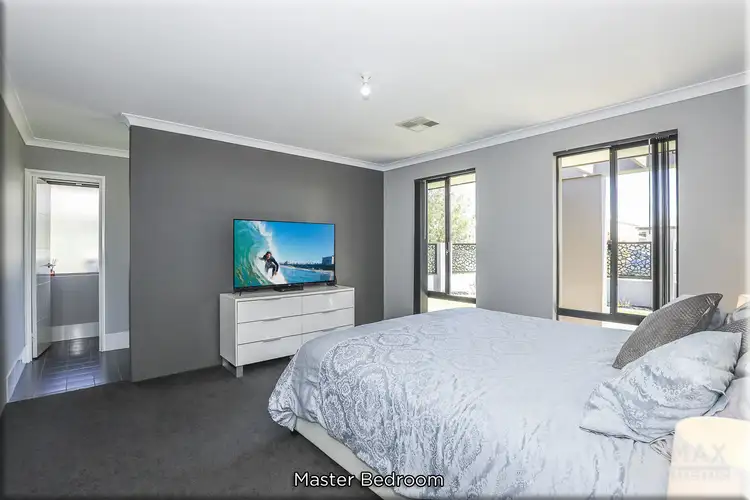 View more
View more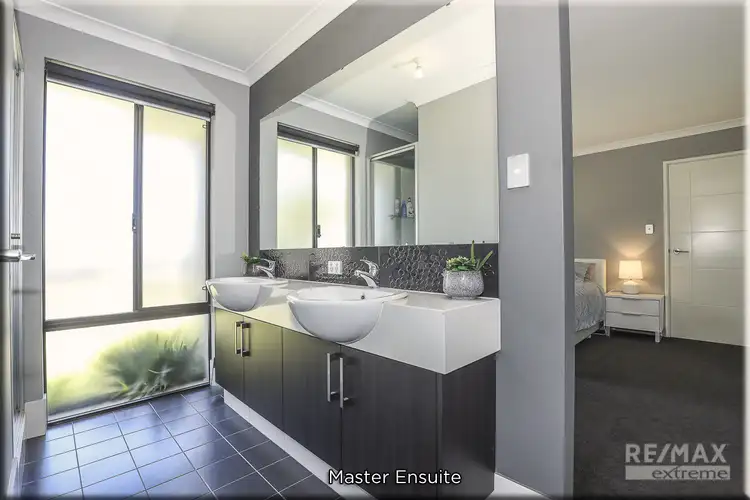 View more
View moreContact the real estate agent

Phil Wiltshire
RE/MAX Extreme Currambine
0Not yet rated
Send an enquiry
This property has been sold
But you can still contact the agent52 Farnham Pass, Alkimos WA 6038
Nearby schools in and around Alkimos, WA
Top reviews by locals of Alkimos, WA 6038
Discover what it's like to live in Alkimos before you inspect or move.
Discussions in Alkimos, WA
Wondering what the latest hot topics are in Alkimos, Western Australia?
Similar Houses for sale in Alkimos, WA 6038
Properties for sale in nearby suburbs
Report Listing
