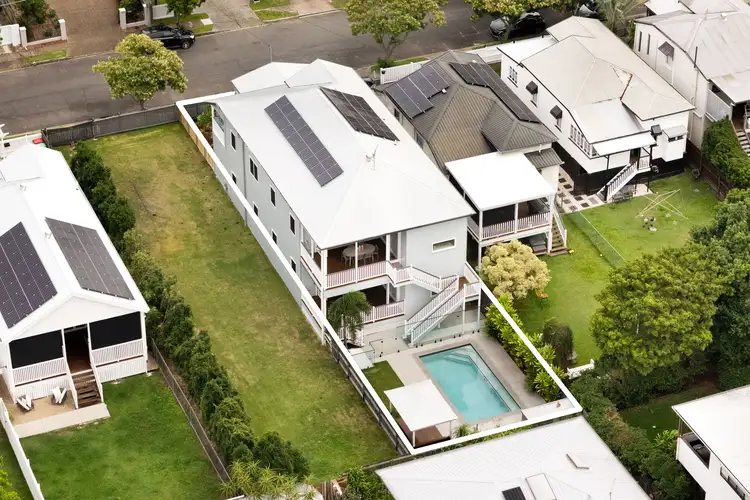Auction, Thursday 24th April at 6:00pm | In-Rooms at Ray White Wilston
Occupying a perfect northeast-to-rear allotment on a quiet street just 5 km to the city, this immaculate contemporary Queenslander presents versatile dual living in a vibrant, well-serviced lifestyle hub.
Created over two completely self-contained levels, this meticulously appointed property features separate living, kitchens, beds and baths upstairs and down, representing an incredible investment prospect, passive income opportunity or flexible arrangement for multi-generational households and those with independent children.
Extensively reworked to a high standard, this property has been built with quality modern amenity and effortless low maintenance living in mind, appointed with stylish fixtures and fittings throughout, and a functional open-plan layout over two levels.
Property highlights include:
- Premium modern renovation with quality fixtures
- Separate living, kitchens, beds and baths upstairs and down
- Stylishly appointed quality kitchens and bathrooms
- Covered entertaining decks upstairs and down
- Large swimming pool with pavilion and low maintenance level yard
Taking advantage of the pleasing district outlook, the primary living spaces upstairs integrate seamlessly via concertina glass doors to the north-facing covered rear verandah, optimising ambient light and cool breezes all year around.
Here, the elegantly styled kitchen features oak cabinetry, engineered stone benchtops and splashback, and quality stainless steel appliances including a large gas cooktop. From here, the light-filled open plan living and dining spaces have wide engineered oak floors, plantation shutters and high ceilings, and effortlessly meld with the outdoor entertaining deck overlooking the swimming pool below.
Featuring a modern white and grey ensuite and spacious built-in wardrobe, the primary bedroom on this level opens onto its own private verandah at the front of the property.
Two more bedrooms on this level, both with built-in wardrobes, are serviced by a beautiful family bathroom featuring intricate green finger tiling, large timber vanity, open waterfall shower and freestanding bathtub. A spacious laundry has been completed with a finger tile splashback and ample storage.
An internal staircase in the enclosed front verandah leads to the completely new lower level, identically configured with a spacious open-plan living and dining room with engineered oak flooring and a gorgeous contemporary kitchen opening onto the lower timber deck. This covered outdoor retreat provides an amazing additional entertaining space, stepping out onto the huge in-ground pool, manicured level lawn, and an inviting covered poolside pavilion.
Mirroring the upper level, three further bedrooms on this level all have built-in wardrobes, the master featuring an ensuite, and the remining two enjoying use of a stylish, modern family bathroom.
Thoughtfully finished upstairs and down, this property also has a secure double carport, a large solar system and ducted air conditioning throughout.
Positioned in the Lutwyche-Wooloowin corridor, this incredible location is close to a plethora of local lifestyle attractions while also enjoying convenient proximity to highly regarded local schools, Coles Lutwyche, major arterials and public transport services including Wooloowin station just down the road.
Primed for investors and multi-generational households, this is a rare opportunity to secure a flexible, low maintenance designer living in an exceptional inner-city location.
Don't miss this perfectly appointed, premium dual living prospect just 5 km to Brisbane CBD.
For further information or to arrange a viewing, please contact Dwight Ferguson on 0412 385 720 or Alistair Macmillan on0410 636 221.
Disclaimer: Whilst every effort has been made to ensure the accuracy of these particulars, no warranty is given by the vendor or the agent as to their accuracy. Interested parties should not rely on these particulars as representations of fact but must instead satisfy themselves by inspection or otherwise.
Due to REIQ legislation a price guide isn't available. The website possibly filtered this property into a price range for functionality purposes. Any estimates are not provided by the agent and should not be taken as a price guide.








 View more
View more View more
View more View more
View more View more
View more
