Price Undisclosed
5 Bed • 3 Bath • 2 Car • 428m²
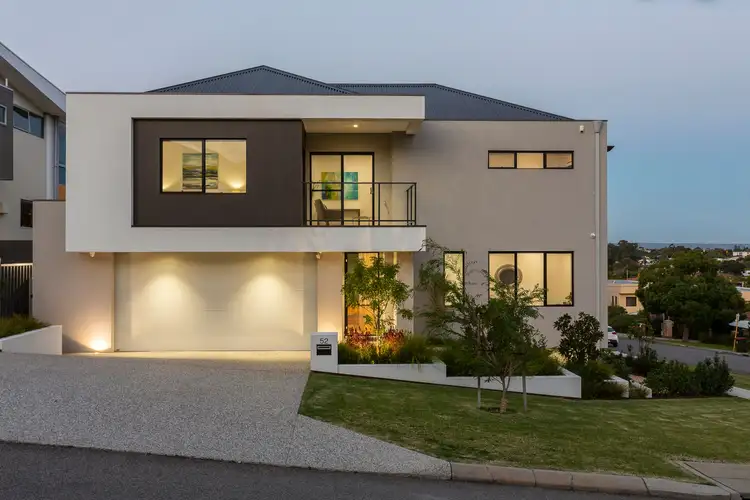
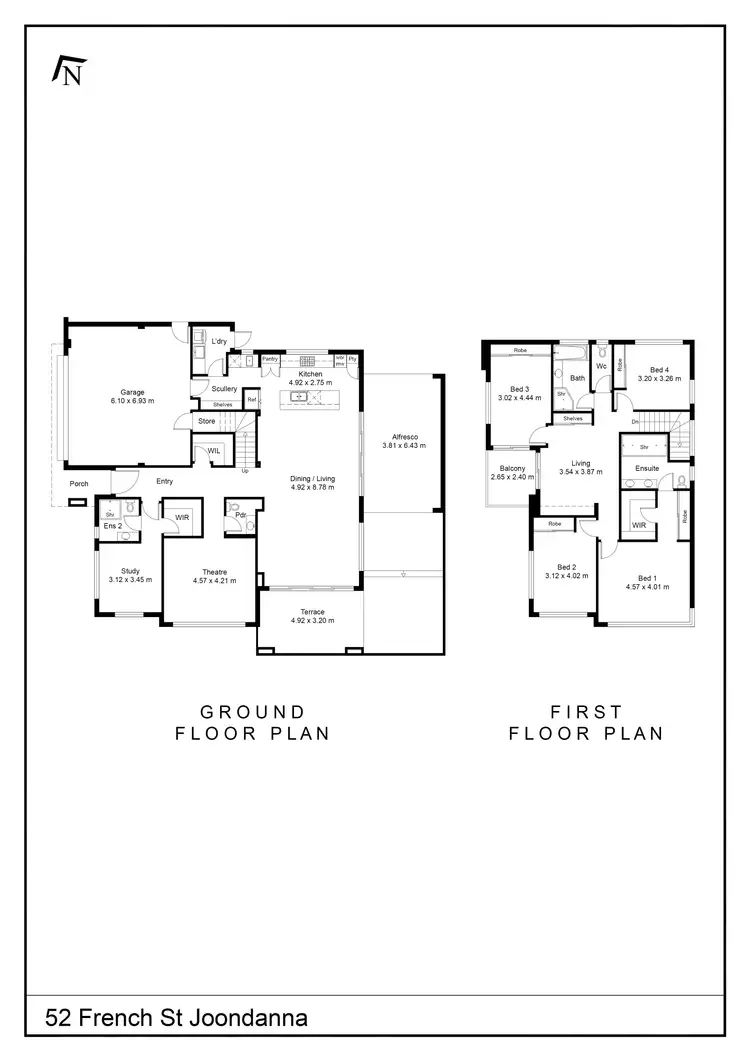
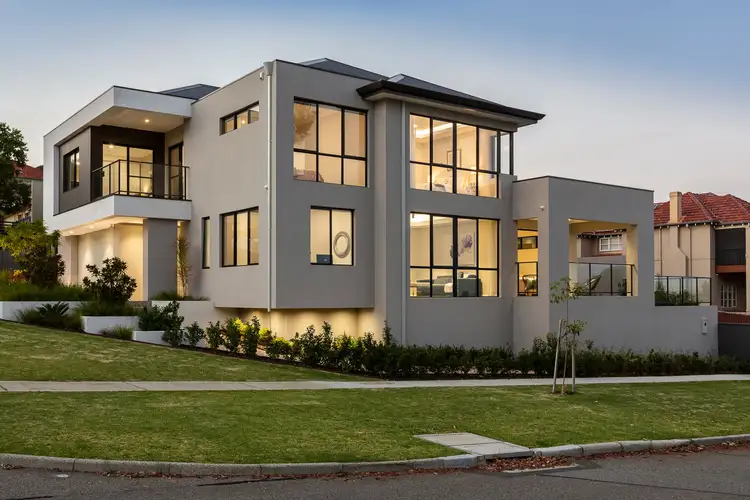
+24
Sold
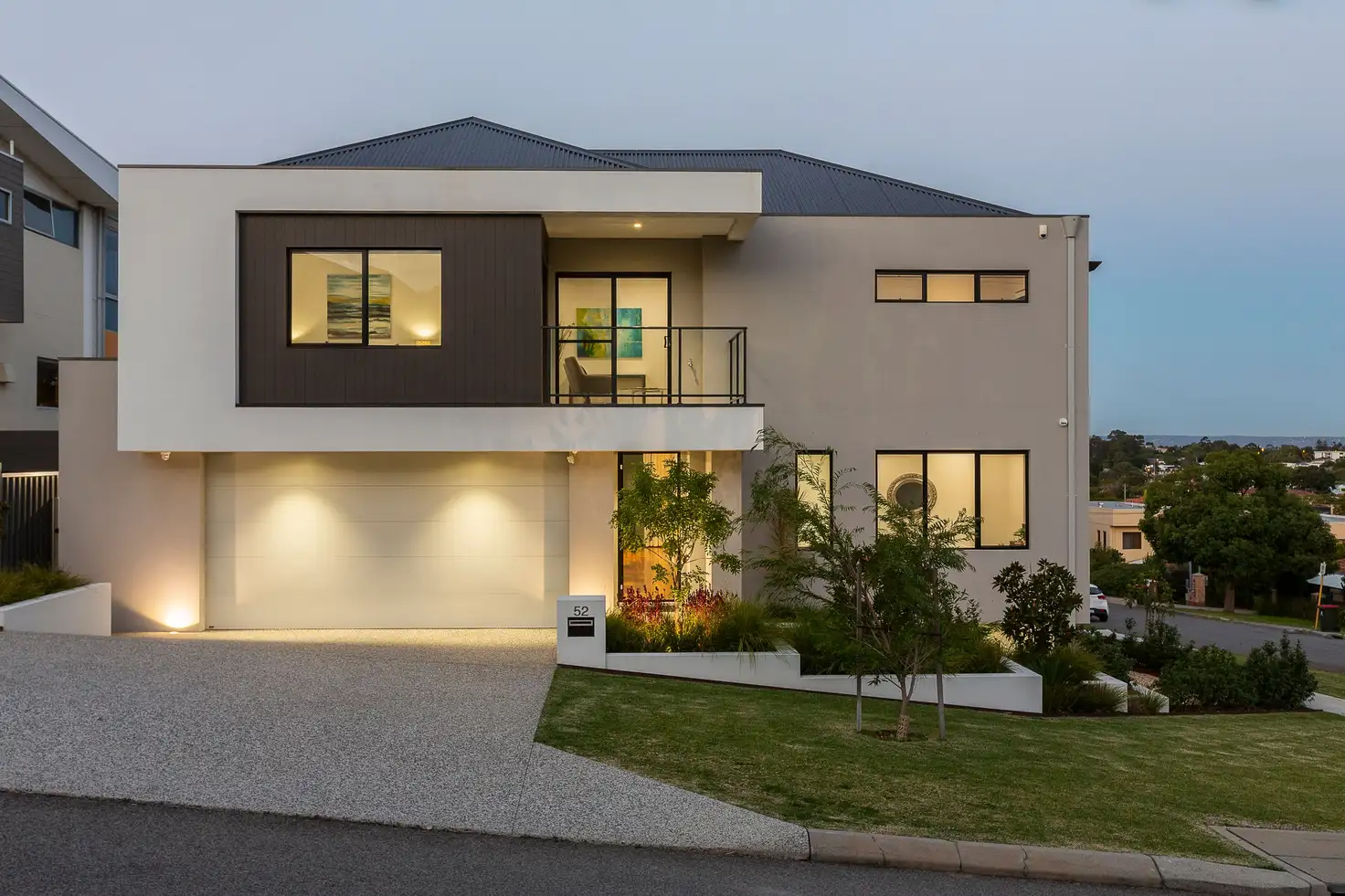


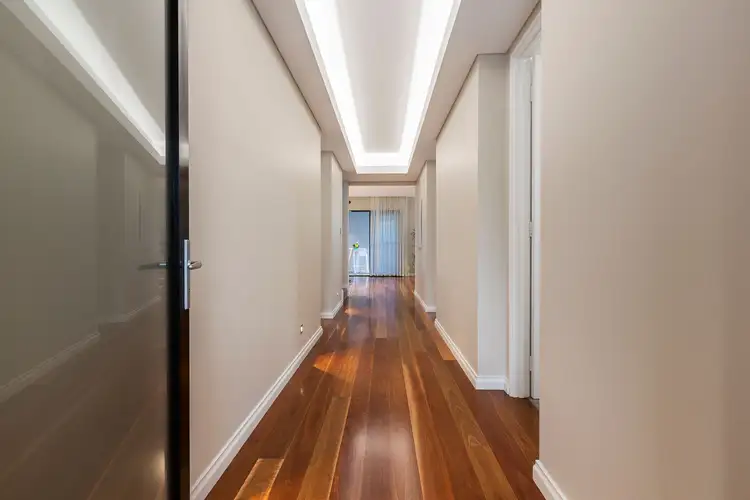
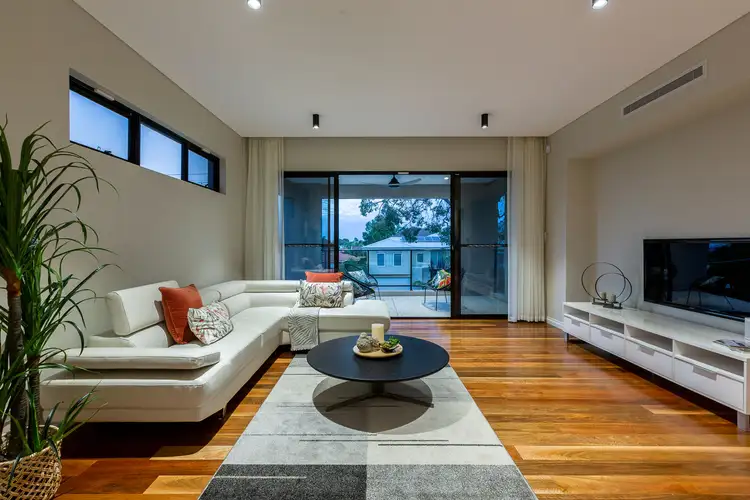
+22
Sold
52 French Street, Joondanna WA 6060
Copy address
Price Undisclosed
- 5Bed
- 3Bath
- 2 Car
- 428m²
House Sold on Thu 21 Jul, 2022
What's around French Street
House description
“REFINED LUXURY”
Land details
Area: 428m²
Interactive media & resources
What's around French Street
 View more
View more View more
View more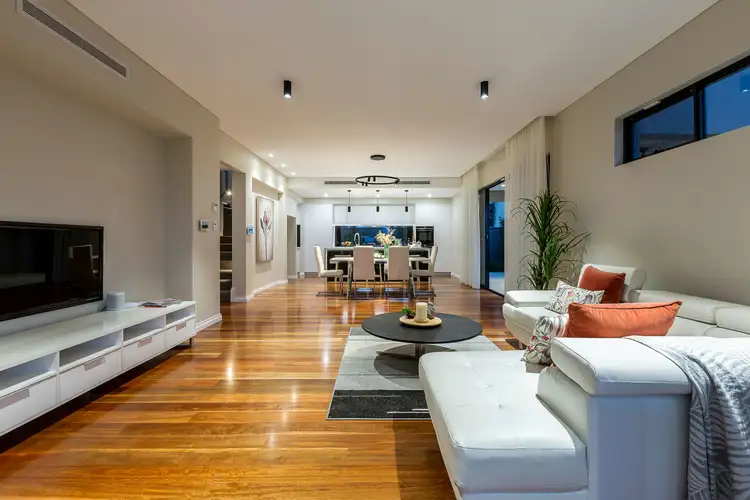 View more
View more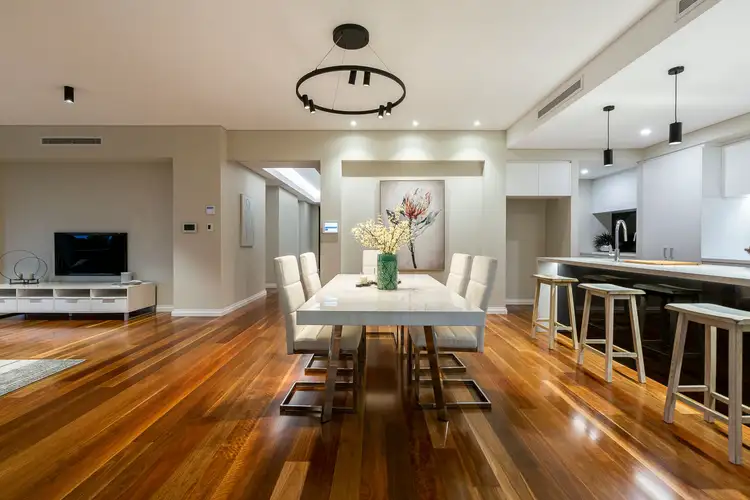 View more
View moreContact the real estate agent

Annie Kowal
Ray White - Inner North
0Not yet rated
Send an enquiry
This property has been sold
But you can still contact the agent52 French Street, Joondanna WA 6060
Nearby schools in and around Joondanna, WA
Top reviews by locals of Joondanna, WA 6060
Discover what it's like to live in Joondanna before you inspect or move.
Discussions in Joondanna, WA
Wondering what the latest hot topics are in Joondanna, Western Australia?
Similar Houses for sale in Joondanna, WA 6060
Properties for sale in nearby suburbs
Report Listing
