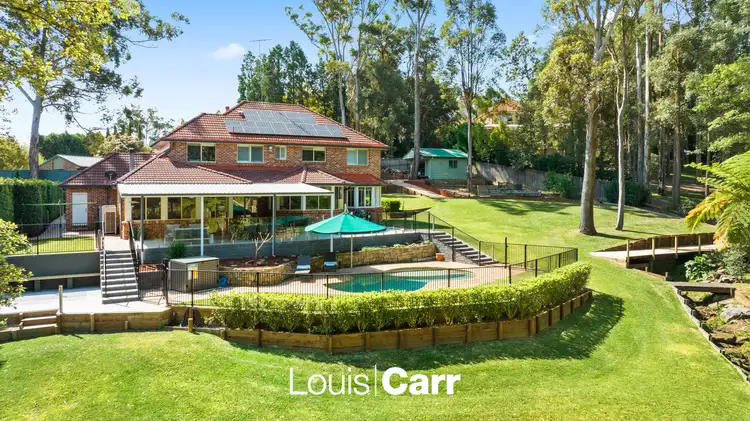Register to Bid: https://buy.realtair.com/properties/145137
Thoughtfully designed with a functional floor plan providing multiple spacious living areas with the growing family in mind, is this immaculate masterbuilt home. This stunning home is truly a rare find set on a massive 3,097m2 block of arable land while still convenient to schools, M2 city bus transport, Castle Towers for shopping and Metro train stations.
Upon entering you will be impressed with the ambiance of space, light and elegance from the grand entry through to the pristine rear yard. This quality home offers a gracious formal lounge room & huge separate dining room with sunny bay window. At the heart of the home is the recently renovated gourmet kitchen boasting Caesar stone bench tops, splashbacks, modern stainless steel appliances including gas cooktop, huge breakfast bench with plenty of preparation space and storage. Flowing on from the kitchen you have a sunny sitting area plus generous casual dining zone. Everyday living continues through to the sunken rumpus room effortlessly extends to the expansive alfresco area. A spacious home office / study is ideally located at the entry, perfect for the home business or executive.
The upstairs accommodation consists of grand-sized master suite with large walk in robe and lavish new ensuite. Three further double sized bedrooms with ceiling fans and built-in robes share a stunning new bathroom with freestanding bathtub and frameless glass shower.
The casual living effortlessly extends out to an expansive covered alfresco entertaining area, a wonderful place to relax or entertain any small or large gathering while overlooking the sparkling heated inground pool, large grass area and serene bush back drop. The manicured rear yard also consists of a tranquil natural water feature plus abundance of yard for the kids to play.
Immaculately presented inside and out, the home also boasts many special features such as solar panels, spacious new laundry, third bathroom on ground level, polished timber flooring, high ceilings, ducted reverse cycle air conditioning, side access for boat or caravan and automatic triple car garaging with internal access plus manicured gardens and lawn surrounding the home.
- 4 double sized bedrooms, spacious master suite with lavish new ensuite
- Sunny formal lounge & dining room with bay window
- Family room, casual dining, sunken rumpus + large study
- Beautifully renovated kitchen with Caesar stone top, large breakfast bench and quality stainless steel appliances
- Expansive covered alfresco entertaining area overlooks large grass area, heated inground pool with tranquil bush backdrop
- Natural water feature with plenty of usable land
Location benefits:
• Zoned for Samuel Gilbert Public School and Castle Hill High School
• Easy access via car or bus to other reputable schools including Oakhill College, William Clarke College & Hills Grammar School
• 1.7km drive to Knightsbridge Shopping Court with Woolworths Metro & Cafes
• 4.1km drive to Castle Towers shopping, dining, entertainment, and transport precinct with Metro station & bus interchange
• Hills Showground Metro station with ample parking within a short 4km drive
• Only a short stroll to local buses services on Grange Road
• Only moments to a variety of sporting and recreational facilities including Castle Glen Reverse, community Centre and playground, Glenhaven Oval, Community Centre & Playground and Castle Hill Heritage Park Reserve, playground and walking trails
Disclaimer: This advertisement is a guide only. Whilst all information has been gathered from sources we deem to be reliable, we do not guarantee the accuracy of this information, nor do we accept responsibility for any action taken by intending purchasers in reliance on this information. No warranty can be given either by the vendors or their agents.








 View more
View more View more
View more View more
View more View more
View more
