Price Undisclosed
3 Bed • 2 Bath • 2 Car • 921m²
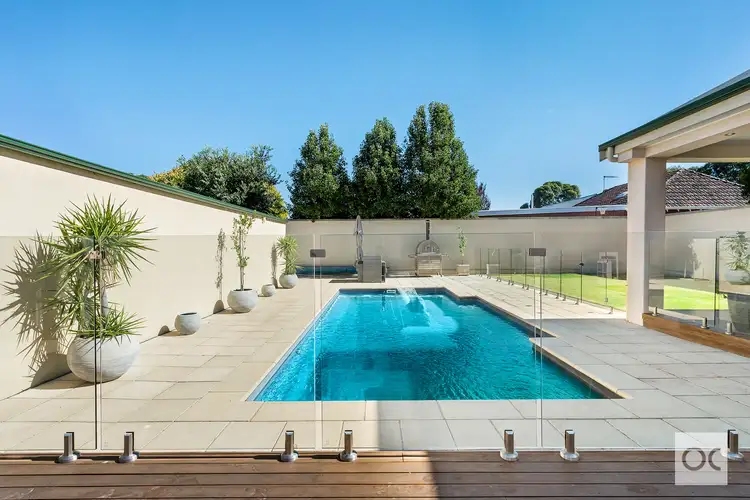
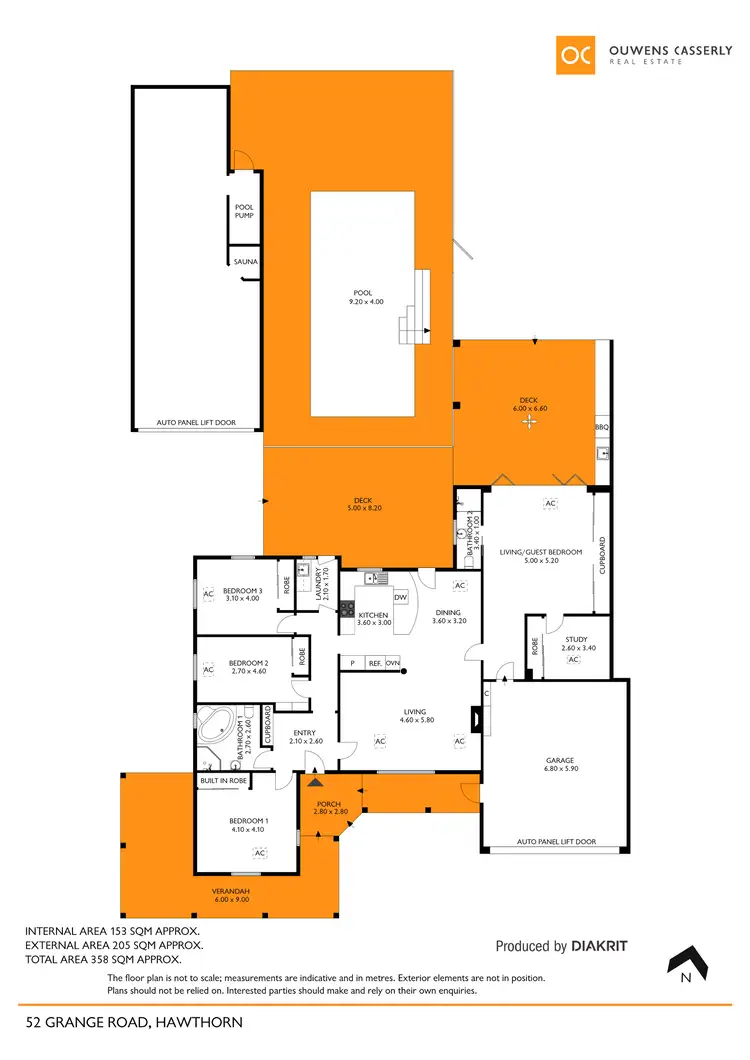
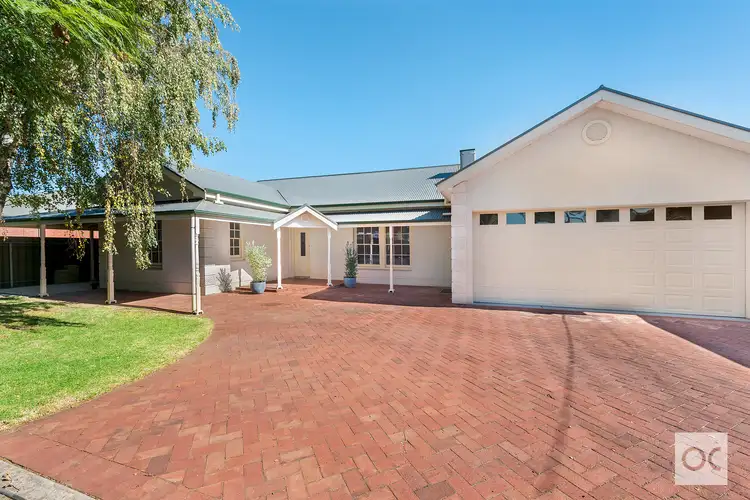
+15
Sold
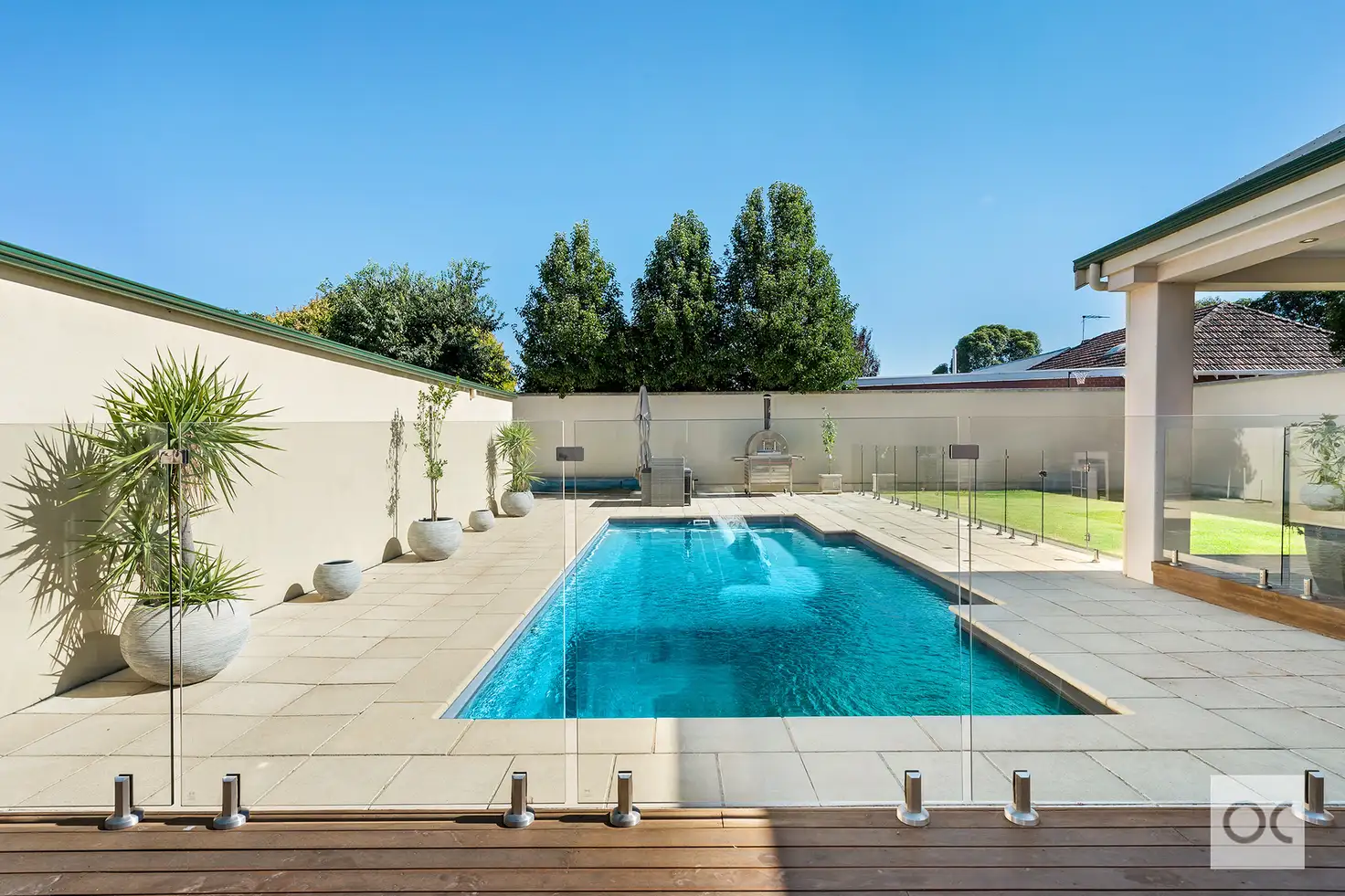


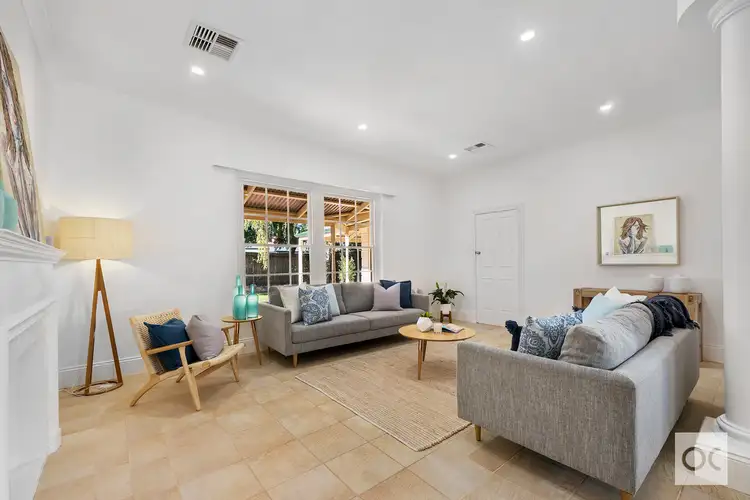
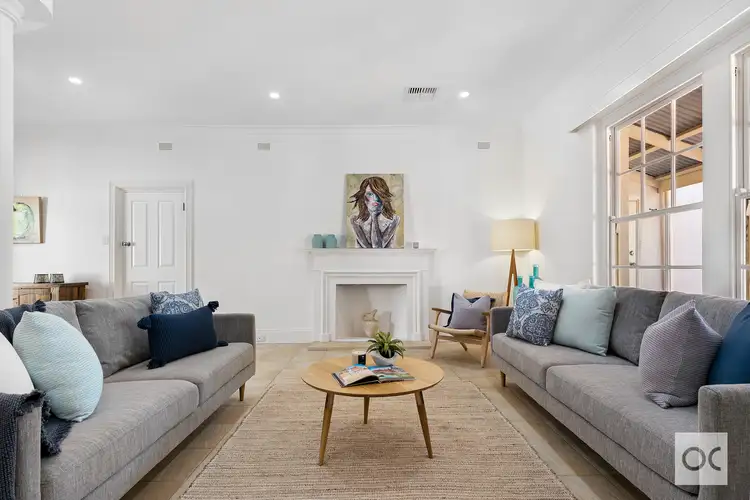
+13
Sold
52 Grange Road, Hawthorn SA 5062
Copy address
Price Undisclosed
- 3Bed
- 2Bath
- 2 Car
- 921m²
House Sold on Fri 22 Feb, 2019
What's around Grange Road
House description
“IMPRESSIVE POOLSIDE ALFRESCO LIVING IN A LUXURY FAMILY HOME”
Building details
Area: 189m²
Land details
Area: 921m²
Interactive media & resources
What's around Grange Road
 View more
View more View more
View more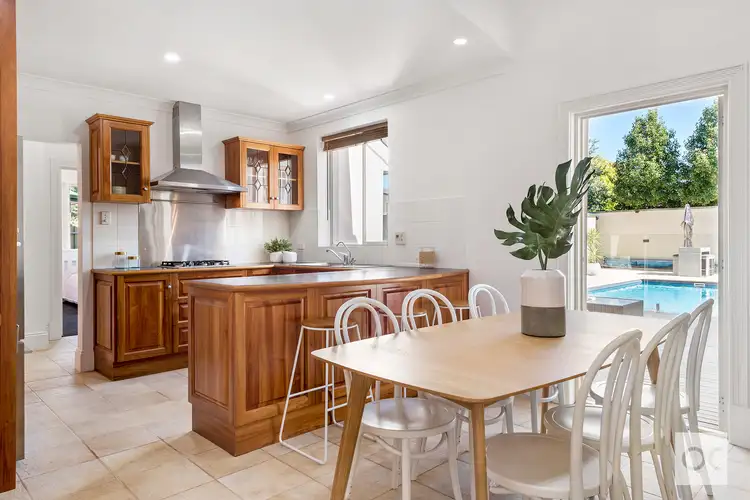 View more
View more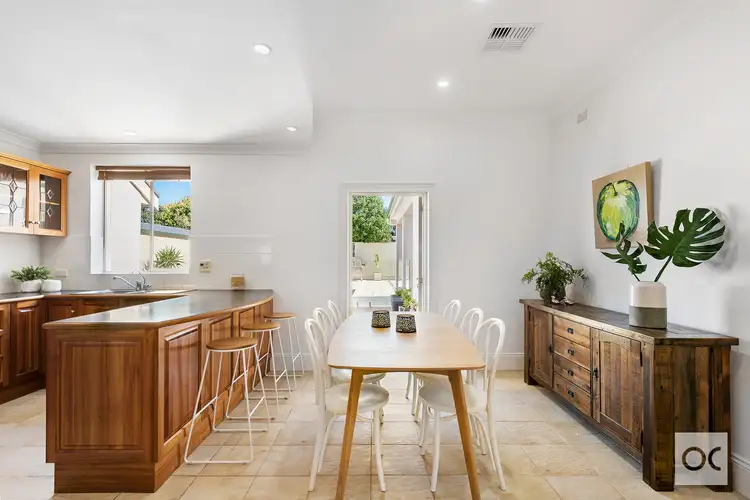 View more
View moreContact the real estate agent

Luke Holden
OC
0Not yet rated
Send an enquiry
This property has been sold
But you can still contact the agent52 Grange Road, Hawthorn SA 5062
Nearby schools in and around Hawthorn, SA
Top reviews by locals of Hawthorn, SA 5062
Discover what it's like to live in Hawthorn before you inspect or move.
Discussions in Hawthorn, SA
Wondering what the latest hot topics are in Hawthorn, South Australia?
Similar Houses for sale in Hawthorn, SA 5062
Properties for sale in nearby suburbs
Report Listing
