Set high on 5.5 acres, 52 Hadrian Gully Road is the rarest of Adelaide Hills finds: a 2016-built family home that sits secluded amongst gums and gardens, yet is only moments from the vibrancy of Stirling, Heathfield, and Mylor.
The home itself is all about scale and ease. High ceilings and picture windows frame the landscape, while living zones stretch from a formal lounge to a central family hub anchored by a combustion fireplace. The result? A footprint that flexes for every season, celebration, or quiet night in.
At its heart, a sleek kitchen plays the perfect host, layering stone benchtops over stainless steel appliances, including wide Westinghouse dual-fuel cooker. A vast breakfast bar unites all zones, while a concertina servery window makes indoor/outdoor entertaining seamless.
Four double bedrooms, including a main suite with walk-through robe and ensuite. Bedrooms two and three are adjoined by a fully tiled family bathroom; Bedroom four is next to the powder room, creating a versatile bedroom or home office or study. The layout ensures flexibility that can change evolve as your family grows.
Step outside and the veranda connects you to not one, but two alfresco entertaining spaces, all surrounded by layered gardens and lush lawns that unfold to native scrub and towering gums. It's a setting that's as ready for a long lunch as it is for quiet evenings with a glass in hand, and still leaves you scope to add your own touches: a pool, outdoor kitchen, veggie patch, or even a flower farm.
Add to that ducted air conditioning, external roller shutters, guest powder room, extensive rainwater storage, and triple garage workshop, and the practicality matches the beauty.
The location speaks for itself - just minutes from Stirling, Heathfield and Mylor, sporting clubs, walking trails, beloved local businesses, and world-class wineries are your neighbours, while a choice of quality schools and a 20-minute run into the CBD make life effortless.
Whatever your plan, this is Bradbury at its most rare and most rewarding.
More to love:
• C2016 build by Rivergum homes
• Powered triple garage workshop
• Extensive rainwater tanks
• Ducted reverse cycle air-conditioning throughout, plus combustion heater to living area
• Separate laundry with exterior access
• Timber-look floors, with carpets to bedrooms
• Down and feature pendant lighting
• External roller blinds
• Envirocycle septic system
Specifications:
CT / 5705/676
Council / Adelaide Hills
Zoning / PRuL
Built / 2016
Land / 22520m2 (approx)
Council Rates / $4066.11pa
Estimated rental assessment / $720 - $790 per week / Written rental assessment can be provided upon request
Nearby Schools / Scott Creek P.S, Heathfield P.S, Mylor P.S, Heathfield H.S
Disclaimer: All information provided has been obtained from sources we believe to be accurate, however, we cannot guarantee the information is accurate and we accept no liability for any errors or omissions (including but not limited to a property's land size, floor plans and size, building age and condition). Interested parties should make their own enquiries and obtain their own legal and financial advice. Should this property be scheduled for auction, the Vendor's Statement may be inspected at any Harris Real Estate office for 3 consecutive business days immediately preceding the auction and at the auction for 30 minutes before it starts. RLA | 343103
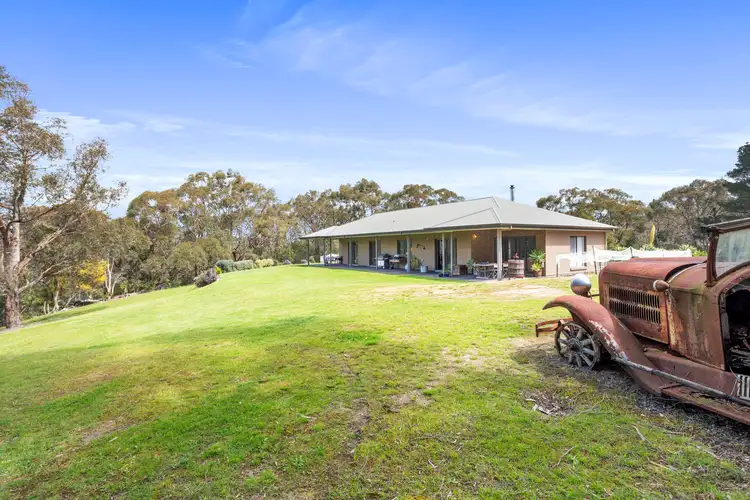
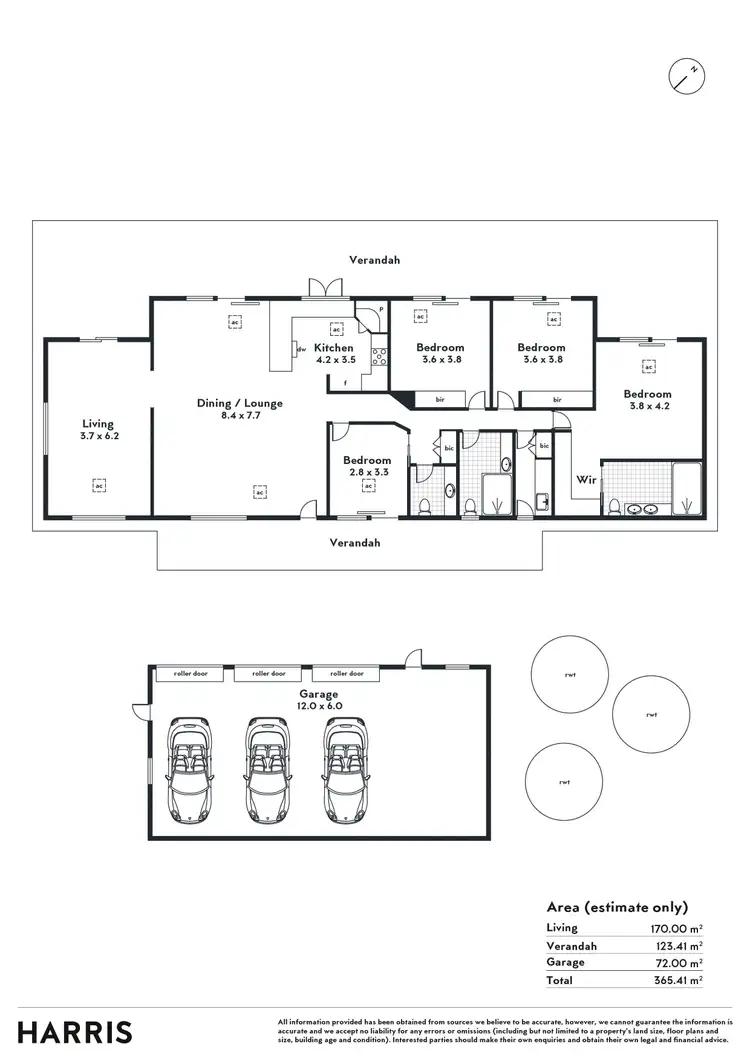
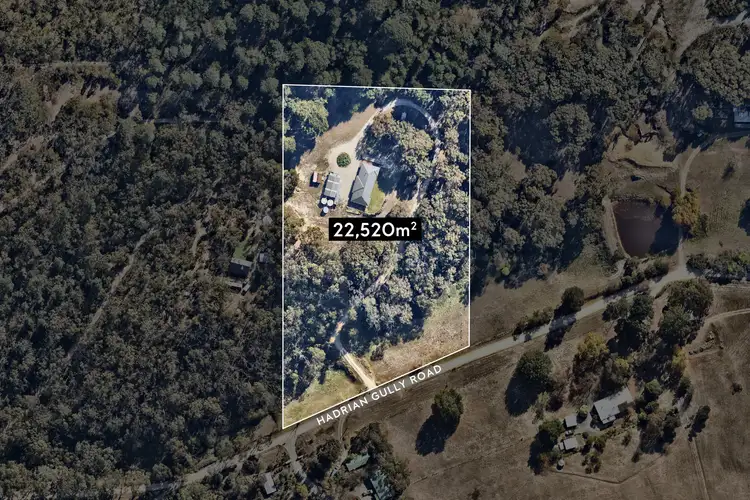
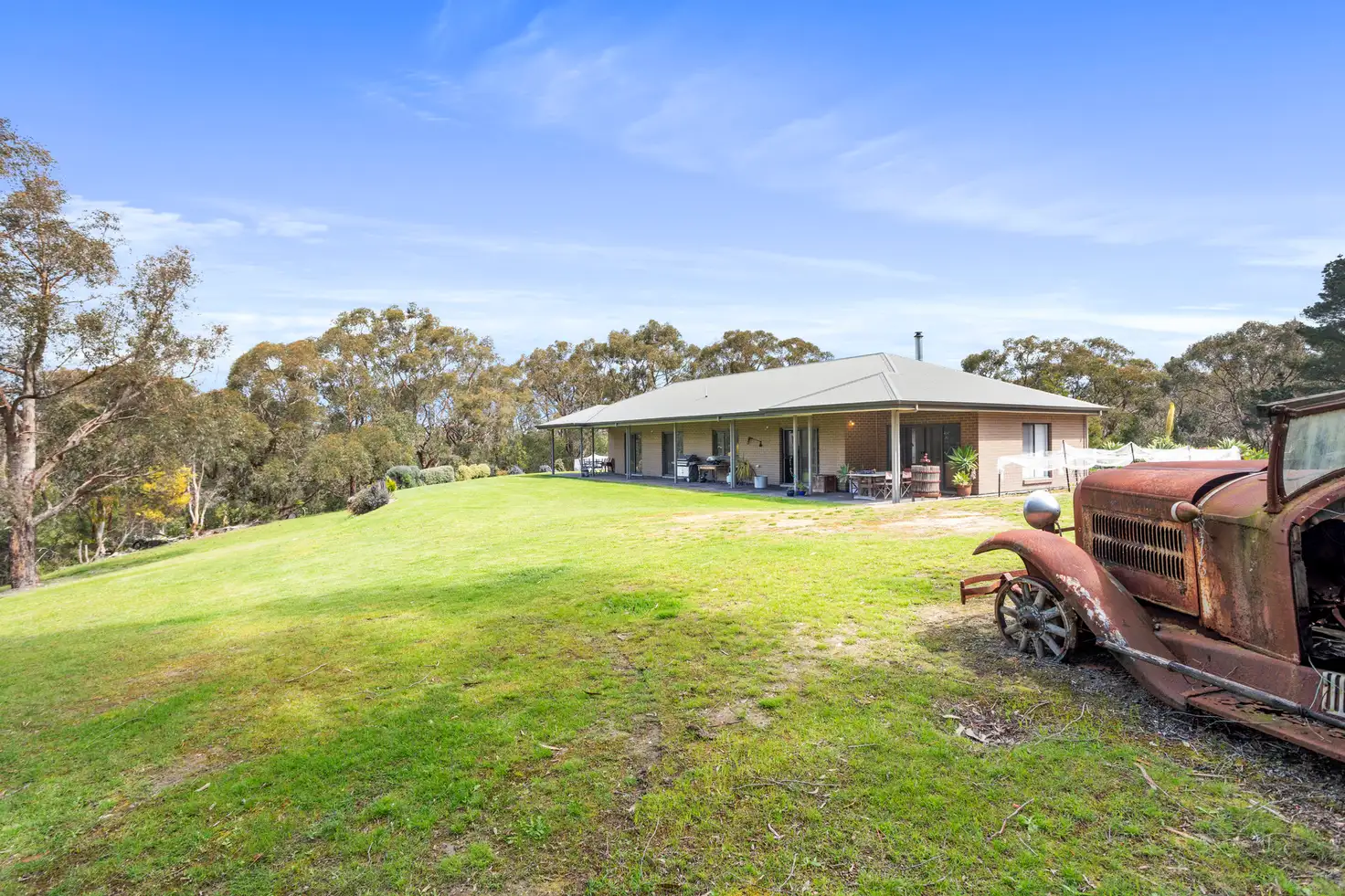


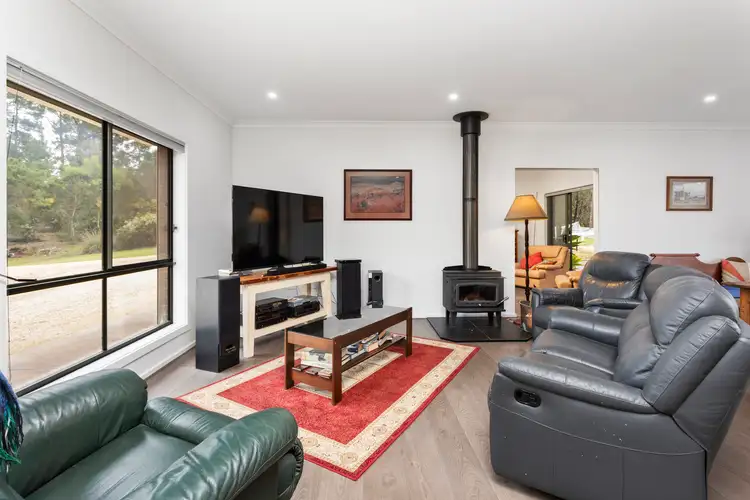
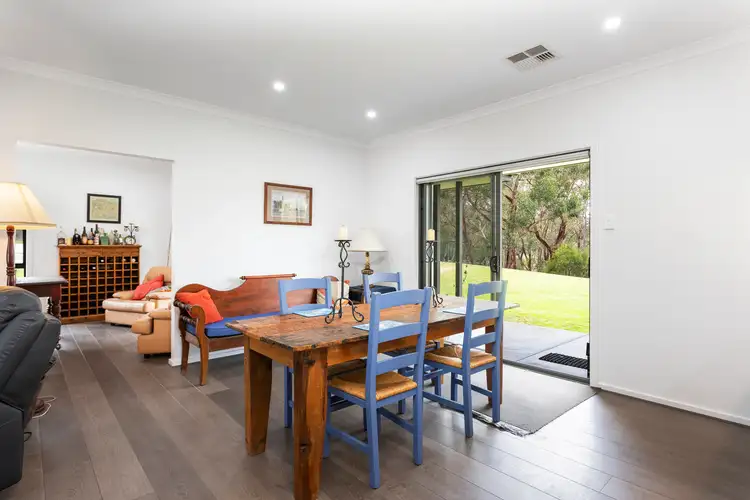
 View more
View more View more
View more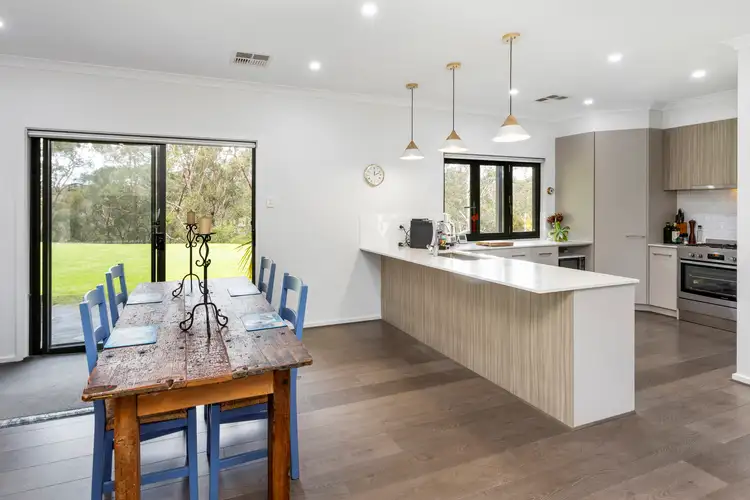 View more
View more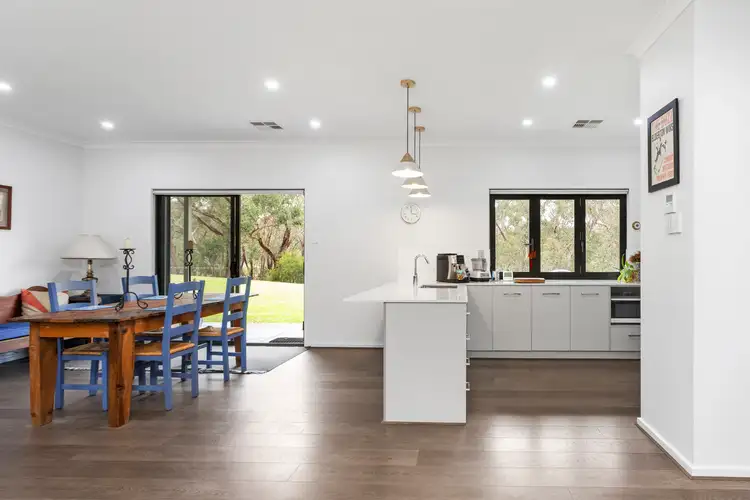 View more
View more
