Price Undisclosed
5 Bed • 4 Bath • 5 Car • 954m²

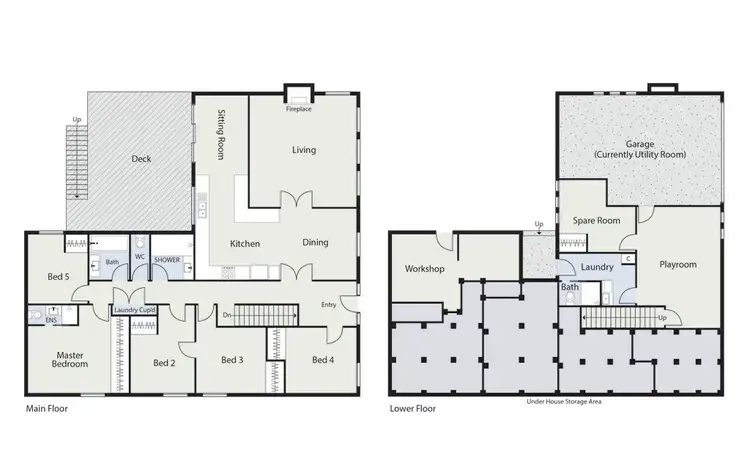
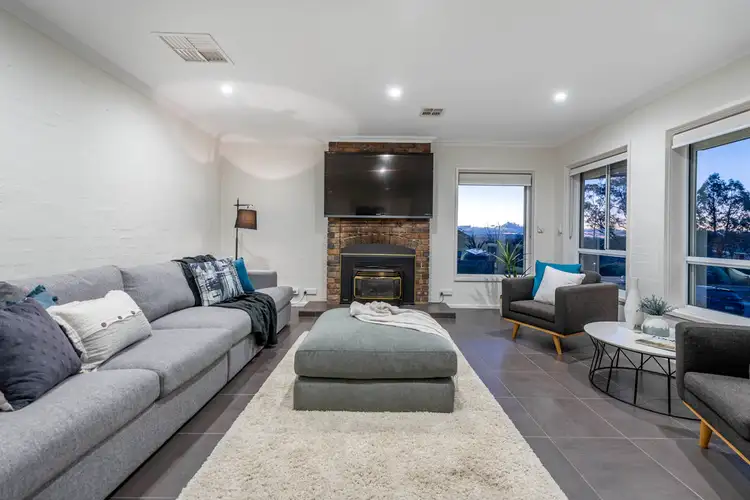
+21
Sold



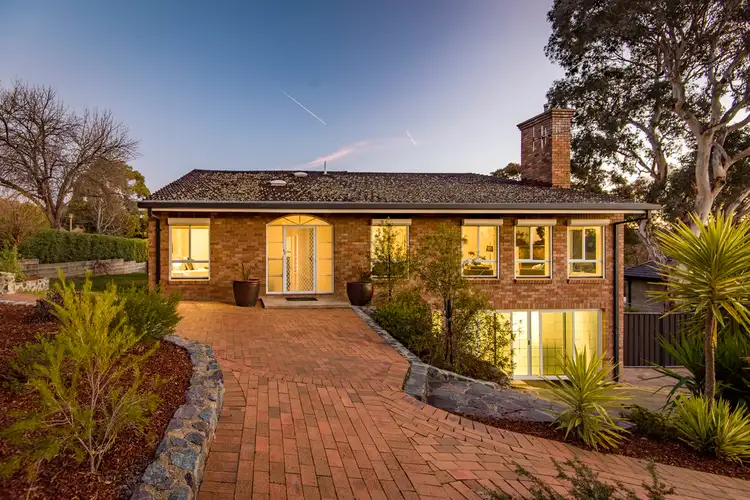
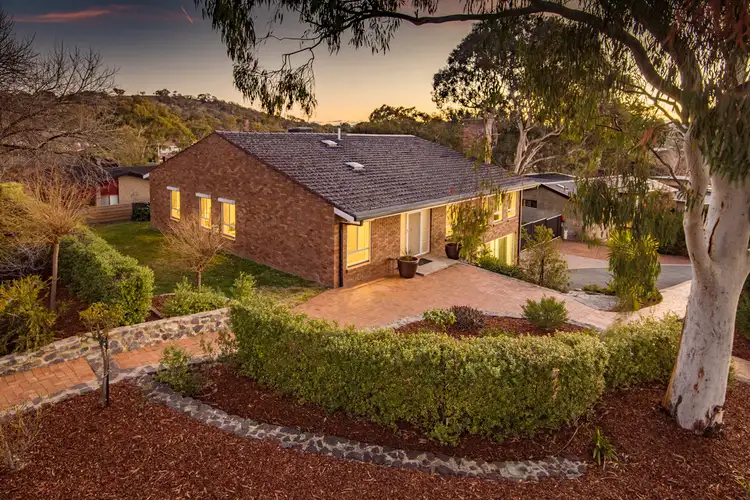
+19
Sold
52 Hawkesbury Crescent, Farrer ACT 2607
Copy address
Price Undisclosed
- 5Bed
- 4Bath
- 5 Car
- 954m²
House Sold on Wed 30 Oct, 2019
What's around Hawkesbury Crescent
House description
“A 1970s Dutch gem on the outside; a stunning ultra-modern home on the inside.”
Property features
Other features
Built-In Wardrobes, Close to Schools, Close to Shops, Close to Transport, Fireplace(s)Building details
Area: 230m²
Energy Rating: 3
Land details
Area: 954m²
Interactive media & resources
What's around Hawkesbury Crescent
 View more
View more View more
View more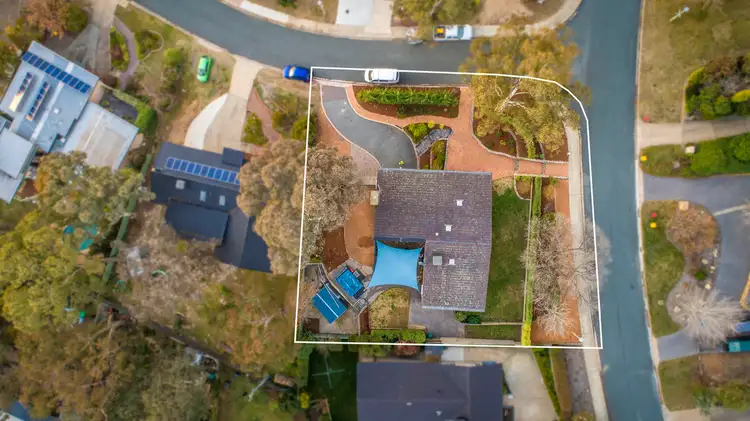 View more
View more View more
View moreContact the real estate agent

Lauren McDonald
Hayman Partners
0Not yet rated
Send an enquiry
This property has been sold
But you can still contact the agent52 Hawkesbury Crescent, Farrer ACT 2607
Nearby schools in and around Farrer, ACT
Top reviews by locals of Farrer, ACT 2607
Discover what it's like to live in Farrer before you inspect or move.
Discussions in Farrer, ACT
Wondering what the latest hot topics are in Farrer, Australian Capital Territory?
Similar Houses for sale in Farrer, ACT 2607
Properties for sale in nearby suburbs
Report Listing
